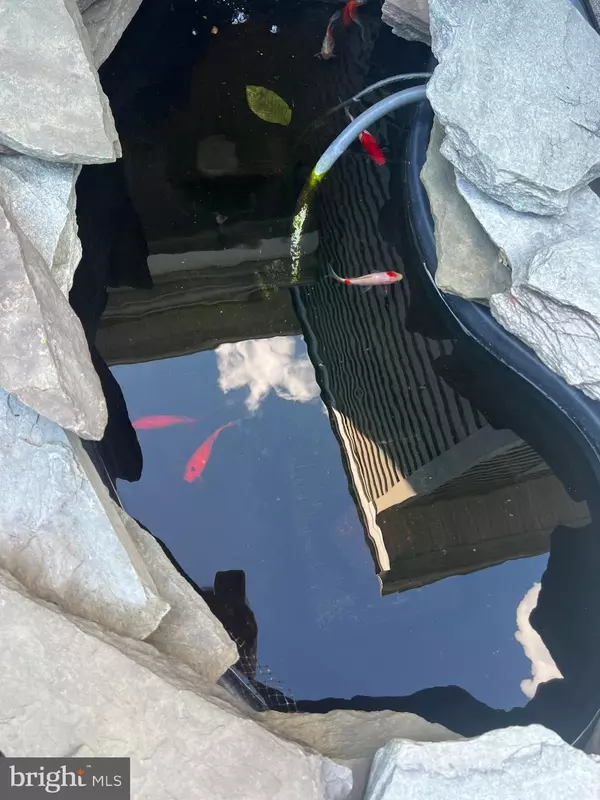$515,000
$499,995
3.0%For more information regarding the value of a property, please contact us for a free consultation.
318 AMY DR Abingdon, MD 21009
5 Beds
4 Baths
2,148 SqFt
Key Details
Sold Price $515,000
Property Type Single Family Home
Sub Type Detached
Listing Status Sold
Purchase Type For Sale
Square Footage 2,148 sqft
Price per Sqft $239
Subdivision Broadview
MLS Listing ID MDHR2033180
Sold Date 08/21/24
Style Colonial
Bedrooms 5
Full Baths 3
Half Baths 1
HOA Y/N N
Abv Grd Liv Area 2,148
Originating Board BRIGHT
Year Built 1983
Annual Tax Amount $3,489
Tax Year 2024
Lot Size 0.430 Acres
Acres 0.43
Property Description
Welcome to 318 Amy Drive in the highly sought-after Broadview neighborhood. This exceptional home is nestled on nearly half an acre, offering serene wooded privacy. Upon entry, you'll immediately notice the high-quality upgrades throughout.
The living room boasts a cozy wood-burning fireplace, creating a warm and inviting atmosphere. The kitchen has been completely updated, featuring modern appliances and finishes. Step outside to the spacious deck, perfect for entertaining, which leads to an above-ground swimming pool integrated into the deck.
The upper level houses four generously sized bedrooms, including two walk-in closets, providing ample storage space. The fully finished basement includes a true fifth bedroom, ideal for guests or additional living space.
This home has been meticulously maintained and updated, with a newer roof, HVAC system, appliances, and much more.
Location
State MD
County Harford
Zoning R3
Rooms
Other Rooms Living Room, Dining Room, Bedroom 2, Bedroom 3, Bedroom 4, Bedroom 5, Kitchen, Family Room, Bedroom 1, Other
Basement Daylight, Partial, Heated, Improved, Fully Finished
Interior
Interior Features Built-Ins, Ceiling Fan(s), Crown Moldings, Kitchen - Eat-In, Kitchen - Island, Walk-in Closet(s), Wood Floors
Hot Water Natural Gas
Heating Forced Air
Cooling Central A/C, Ceiling Fan(s)
Flooring Ceramic Tile, Carpet, Wood
Fireplaces Number 1
Equipment Built-In Microwave, Dishwasher, Disposal, Dryer - Gas, Washer, Stove, Refrigerator
Fireplace Y
Appliance Built-In Microwave, Dishwasher, Disposal, Dryer - Gas, Washer, Stove, Refrigerator
Heat Source Natural Gas
Exterior
Parking Features Garage - Front Entry
Garage Spaces 1.0
Pool Above Ground
Utilities Available Cable TV
Water Access N
View Trees/Woods
Roof Type Architectural Shingle
Accessibility None
Attached Garage 1
Total Parking Spaces 1
Garage Y
Building
Story 3
Foundation Block
Sewer Public Sewer
Water Public
Architectural Style Colonial
Level or Stories 3
Additional Building Above Grade, Below Grade
New Construction N
Schools
School District Harford County Public Schools
Others
Senior Community No
Tax ID 1301071912
Ownership Fee Simple
SqFt Source Assessor
Special Listing Condition Standard
Read Less
Want to know what your home might be worth? Contact us for a FREE valuation!

Our team is ready to help you sell your home for the highest possible price ASAP

Bought with Katrina N. Meistering • Keller Williams Gateway LLC
GET MORE INFORMATION





