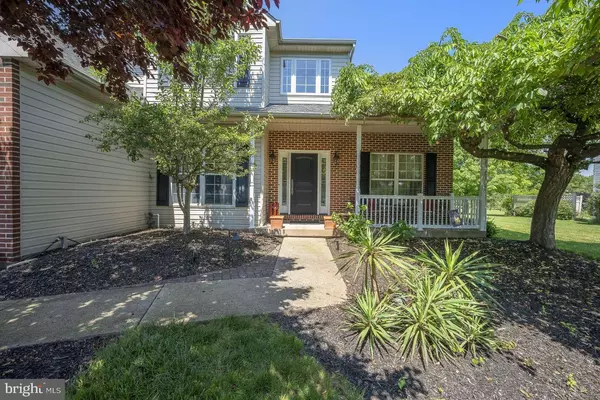$690,000
$695,000
0.7%For more information regarding the value of a property, please contact us for a free consultation.
729 LIBERTY RD Collegeville, PA 19426
4 Beds
2 Baths
3,340 SqFt
Key Details
Sold Price $690,000
Property Type Single Family Home
Sub Type Detached
Listing Status Sold
Purchase Type For Sale
Square Footage 3,340 sqft
Price per Sqft $206
Subdivision Cassel Mill
MLS Listing ID PAMC2105872
Sold Date 08/22/24
Style Colonial
Bedrooms 4
Full Baths 2
HOA Fees $65/mo
HOA Y/N Y
Abv Grd Liv Area 2,340
Originating Board BRIGHT
Year Built 1998
Annual Tax Amount $8,214
Tax Year 2024
Lot Size 10,000 Sqft
Acres 0.23
Lot Dimensions 94.00 x 0.00
Property Description
This meticulously maintained 4 Bedroom Colonial located in the coveted Cassel Mill Development is the one you have been waiting for. Thoughtful upgrades selected at the time of construction such as cathedral ceilings in the Living Room, and Tray Ceilings in the Dining Room and Primary Bedroom provide the bones for this very customized home that has been upgraded by the original owner to be far beyond what you would expect in a typical tract build. Attention to detail can be seen in every project they undertook. Hardwood flooring throughout the main and upper levels, wood treads on the staircase, crown molding, custom panel interior doors with bronze hardware, modular closet organizers in every closet, timeless bathroom renovations with high end finishes are just a few of the items on the list of what they have done during their stewardship. The Kitchen renovation is a statement itself, with every selection made and option chosen providing beauty and function. The warmth of the finishes transitions through the breakfast area and into the cozy Family room with the gas fireplace providing carefree ambiance and a custom mantel that ties in the beautiful wood selection on the kitchen island. A fully finished Basement that doesn't disappoint offers expanded living space with separated areas for adult entertaining and a play area. Enjoy specimen trees and a well landscaped lot from the covered front porch or stamped concrete brick patio in the back. Landscape lighting and a full yard irrigation system further enhance the value. The property backs to common space making it feel much larger than the manageable low maintenance size it actually is. When this home was built it was assigned a Collegeville post office address to get the mail more quickly back when this area was not as developed as it is today, but the location is minutes away from the desirable Skippack Village and its vibrant Main Street shopping and Dining as well as Evansburg Park with its acres of parks and trails. The community is in the highly rated Perkiomen Valley School District and is strategically accessible to major routes 113, 29, 422, 73 and the PA Turnpike. Also close by is Providence Town Center featuring Wegmans, Dinner Theatre and many other retail shops
Location
State PA
County Montgomery
Area Skippack Twp (10651)
Zoning R4
Rooms
Other Rooms Primary Bedroom, Bedroom 2, Bedroom 3, Bedroom 4, Full Bath, Half Bath
Basement Full
Interior
Interior Features Crown Moldings, Family Room Off Kitchen, Walk-in Closet(s), Wood Floors, Attic, Bar, Breakfast Area, Built-Ins, Ceiling Fan(s), Chair Railings, Dining Area, Floor Plan - Open, Formal/Separate Dining Room, Kitchen - Eat-In, Kitchen - Gourmet, Kitchen - Table Space, Recessed Lighting, Upgraded Countertops, Wainscotting, Water Treat System, Wet/Dry Bar, Wine Storage
Hot Water Tankless
Heating Forced Air
Cooling Central A/C
Flooring Ceramic Tile, Hardwood, Slate
Fireplaces Number 1
Fireplaces Type Fireplace - Glass Doors, Mantel(s)
Equipment Built-In Microwave, Dishwasher, Disposal, Oven/Range - Gas, Stainless Steel Appliances, Water Heater - Tankless, Dryer - Front Loading, Dryer - Gas, Energy Efficient Appliances, ENERGY STAR Refrigerator, ENERGY STAR Clothes Washer, ENERGY STAR Dishwasher, ENERGY STAR Freezer, Exhaust Fan, Extra Refrigerator/Freezer, Humidifier, Icemaker, Microwave, Range Hood, Six Burner Stove, Washer - Front Loading, Washer/Dryer Hookups Only, Water Conditioner - Owned
Fireplace Y
Appliance Built-In Microwave, Dishwasher, Disposal, Oven/Range - Gas, Stainless Steel Appliances, Water Heater - Tankless, Dryer - Front Loading, Dryer - Gas, Energy Efficient Appliances, ENERGY STAR Refrigerator, ENERGY STAR Clothes Washer, ENERGY STAR Dishwasher, ENERGY STAR Freezer, Exhaust Fan, Extra Refrigerator/Freezer, Humidifier, Icemaker, Microwave, Range Hood, Six Burner Stove, Washer - Front Loading, Washer/Dryer Hookups Only, Water Conditioner - Owned
Heat Source Natural Gas
Laundry Main Floor
Exterior
Parking Features Garage - Front Entry
Garage Spaces 5.0
Water Access N
View Garden/Lawn
Roof Type Asphalt
Accessibility None
Attached Garage 2
Total Parking Spaces 5
Garage Y
Building
Story 2
Foundation Block
Sewer Public Sewer
Water Public
Architectural Style Colonial
Level or Stories 2
Additional Building Above Grade, Below Grade
New Construction N
Schools
Elementary Schools Skippack
Middle Schools Perkmn Vly
School District Perkiomen Valley
Others
Senior Community No
Tax ID 51-00-02331-066
Ownership Fee Simple
SqFt Source Assessor
Acceptable Financing Cash, Conventional
Listing Terms Cash, Conventional
Financing Cash,Conventional
Special Listing Condition Standard
Read Less
Want to know what your home might be worth? Contact us for a FREE valuation!

Our team is ready to help you sell your home for the highest possible price ASAP

Bought with Josen Punnoose • ExecuHome Realty
GET MORE INFORMATION





