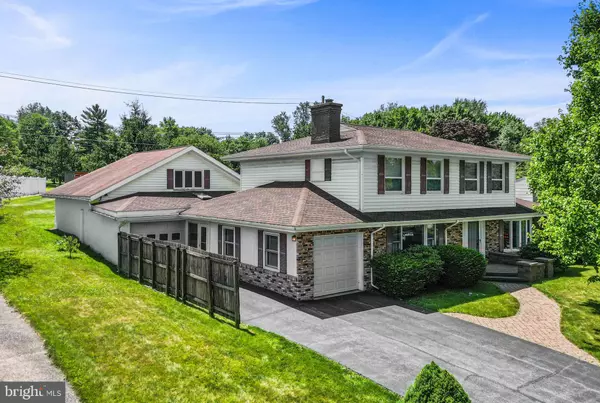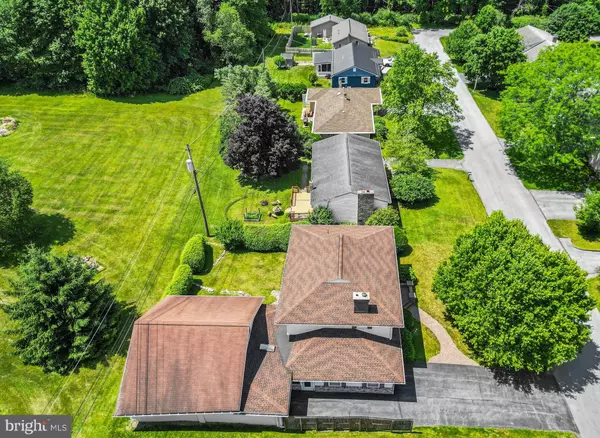$250,000
$265,000
5.7%For more information regarding the value of a property, please contact us for a free consultation.
236 SMITH ST Philipsburg, PA 16866
3 Beds
3 Baths
2,384 SqFt
Key Details
Sold Price $250,000
Property Type Single Family Home
Sub Type Detached
Listing Status Sold
Purchase Type For Sale
Square Footage 2,384 sqft
Price per Sqft $104
Subdivision Sunset Acres
MLS Listing ID PACE2508600
Sold Date 08/14/24
Style Contemporary,Mid-Century Modern
Bedrooms 3
Full Baths 2
Half Baths 1
HOA Y/N N
Abv Grd Liv Area 2,184
Originating Board BRIGHT
Year Built 1969
Annual Tax Amount $3,111
Tax Year 2022
Lot Size 7,841 Sqft
Acres 0.18
Lot Dimensions 0.00 x 0.00
Property Description
Welcome home to 236 Smith Street, this classic Mid-Century Modern Two Story is in the desirable
Sunset Acres development of historic Philipsburg.
Access your property from the street using the paved driveway that leads you to either entrance by an
attached one car garage, exterior parking next to the sunporch entry or park in the large secondary
(1288' sq with upper storage area) garage. This fantastic dwelling sits mid lot on an easy to care for .18
Acre plot.
Conveniently located off PA Rt. 350 makes your commute to State College or Altoona quick and easy. The
location just outside of the borough puts you close to Schools, shopping, recreation areas and medical
care.
By choosing to enter by attached garage or the 204 square foot sunroom you will first enter the large
17x12 eat in kitchen featuring easy to care flooring, dual basin stainless steel sink, dishwasher island
surrounded stovetop range, recessed refrigerator, and lighting. The amount of storage is more than
ample for the dedicated meal prepper.
First floor laundry room adds additional convenience and storage.
Exit the kitchen and enter your open flowing main living area that the Mid-Century Modern is known for.
45 linear feet encapsulating the current den with fireplace, main entrance foyer and living room. The
large windows provide not only a view of the neighborhood, but they also let in an abundance of light
adding to warmth and charm.
Neighboring this vast space, we have a full bath and an additional 13x12 room that could make a terrific
home office, playroom, or an additional bedroom if you like.
We egress the first floor by way of the centrally located staircase and ingress the second floor, where we
find three well sized bedrooms and the main bath.
The large 9x11 main bath features a walk-in shower, island mounted dual sinks and changing area.
The fully carpeted hallway leading to the bedrooms is bordered by closet space. Additional closet (2)
space can be found in the main 17x16 bedroom along with a 6'x3' convent powder room. This is one of
two bedrooms with its own cooling system.
The additional bedroom with its own mini split system is 14'x14' and features 2 closets.
Bedroom three is 17'x12' with 1 closet.
Would you like even more space? Let's go down to the partially finished full basement. Here we have an
approximate 1200'sq of room. Currently this space is divided into three sections, an open area, office,
and furnace room.
Do not miss out on the opportunity to make this yours.
One owner is a licensed Real Estate agent in Colorado.
Location
State PA
County Centre
Area Rush Twp (16405)
Zoning R
Rooms
Other Rooms Bedroom 2, Bedroom 3, Kitchen, Family Room, Den, Basement, Foyer, Bedroom 1, Sun/Florida Room, Laundry, Office, Bathroom 1
Basement Connecting Stairway, Full, Heated, Partially Finished, Poured Concrete, Sump Pump
Interior
Interior Features Carpet, Floor Plan - Traditional, Kitchen - Eat-In, Kitchen - Island, Skylight(s), Recessed Lighting, Tub Shower
Hot Water Electric
Heating Baseboard - Hot Water, Radiant
Cooling Ductless/Mini-Split, Wall Unit
Flooring Carpet, Engineered Wood
Fireplaces Number 1
Fireplaces Type Stone, Wood
Equipment Dishwasher, Dryer, Oven/Range - Electric, Extra Refrigerator/Freezer, Refrigerator, Washer, Water Heater
Fireplace Y
Window Features Bay/Bow,Double Pane
Appliance Dishwasher, Dryer, Oven/Range - Electric, Extra Refrigerator/Freezer, Refrigerator, Washer, Water Heater
Heat Source Oil, Propane - Leased
Laundry Main Floor
Exterior
Parking Features Additional Storage Area, Garage - Side Entry, Garage - Rear Entry, Garage Door Opener, Inside Access, Oversized
Garage Spaces 9.0
Utilities Available Cable TV Available, Phone Available
Water Access N
Roof Type Shingle
Accessibility None
Road Frontage Boro/Township
Attached Garage 1
Total Parking Spaces 9
Garage Y
Building
Story 2
Foundation Block
Sewer Public Sewer
Water Public
Architectural Style Contemporary, Mid-Century Modern
Level or Stories 2
Additional Building Above Grade, Below Grade
Structure Type Dry Wall
New Construction N
Schools
Elementary Schools Philipsburg
Middle Schools Philipsburg Osceola
High Schools Philipsburg Osceola Sr
School District Philipsburg-Osceola Area
Others
Senior Community No
Tax ID 05-034-,087-,0000-
Ownership Fee Simple
SqFt Source Assessor
Acceptable Financing Cash, Conventional, FHA, PHFA, VA
Listing Terms Cash, Conventional, FHA, PHFA, VA
Financing Cash,Conventional,FHA,PHFA,VA
Special Listing Condition Standard
Read Less
Want to know what your home might be worth? Contact us for a FREE valuation!

Our team is ready to help you sell your home for the highest possible price ASAP

Bought with NON MEMBER • Non Subscribing Office
GET MORE INFORMATION





