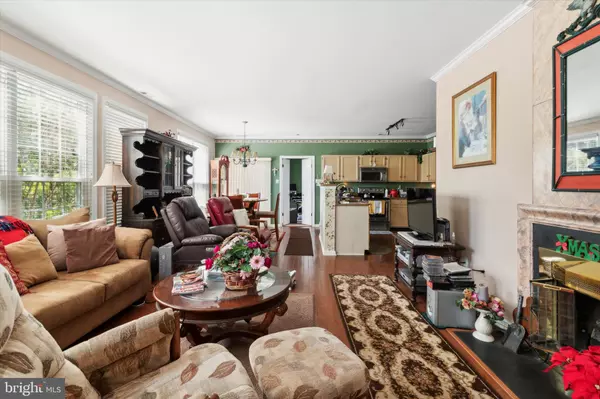$370,000
$355,000
4.2%For more information regarding the value of a property, please contact us for a free consultation.
14102 CORNERSTONE DR Yardley, PA 19067
2 Beds
2 Baths
Key Details
Sold Price $370,000
Property Type Single Family Home
Sub Type Unit/Flat/Apartment
Listing Status Sold
Purchase Type For Sale
Subdivision Cornerstone
MLS Listing ID PABU2074612
Sold Date 08/21/24
Style Other
Bedrooms 2
Full Baths 2
HOA Fees $315/mo
HOA Y/N Y
Originating Board BRIGHT
Year Built 1995
Annual Tax Amount $4,737
Tax Year 2022
Lot Dimensions 0.00 x 0.00
Property Description
Welcome to this exceptional 2-bedroom, 2-bath corner end unit in the desirable Cornerstone community. This home boasts ample windows that flood the space with natural light, enhancing its open and inviting atmosphere. The open floor plan seamlessly connects the kitchen, dining, and living rooms, making it perfect for entertaining. The elegant 9-foot ceilings throughout, adorned with crown molding, add a touch of sophistication. The family room features an easy-maintenance electric fireplace, perfect for cozy winter evenings. The kitchen is upgraded with granite countertops, and the primary bath includes a walk-in shower installed in 2015 by Bath Fitter. Additional updates include a new heat pump in 2008 and a hot water heater installed in 2014, ensuring peace of mind with updated appliances. This home offers the convenience of single-floor living at its finest, complemented by the inclusion of most furniture in the sale. The seller is offering this home "As Is," presenting a fantastic opportunity for the discerning buyer. Don't miss out on making this wonderful home yours. Come check it out today!
Location
State PA
County Bucks
Area Lower Makefield Twp (10120)
Zoning R4
Rooms
Main Level Bedrooms 2
Interior
Interior Features Floor Plan - Open, Dining Area, Crown Moldings, Wood Floors, Walk-in Closet(s), Upgraded Countertops
Hot Water Electric
Heating Heat Pump(s)
Cooling Central A/C
Fireplaces Number 1
Fireplaces Type Electric
Equipment Built-In Microwave, Dishwasher, Disposal, Dryer, Refrigerator, Stainless Steel Appliances, Washer
Furnishings Partially
Fireplace Y
Appliance Built-In Microwave, Dishwasher, Disposal, Dryer, Refrigerator, Stainless Steel Appliances, Washer
Heat Source Electric
Laundry Main Floor, Washer In Unit, Dryer In Unit
Exterior
Amenities Available Club House, Swimming Pool, Tennis Courts, Tot Lots/Playground
Water Access N
Accessibility Grab Bars Mod, Level Entry - Main, No Stairs
Garage N
Building
Story 1
Unit Features Garden 1 - 4 Floors
Sewer Public Sewer
Water Public
Architectural Style Other
Level or Stories 1
Additional Building Above Grade, Below Grade
New Construction N
Schools
School District Pennsbury
Others
Pets Allowed Y
HOA Fee Include Common Area Maintenance,Ext Bldg Maint,Insurance,Lawn Maintenance,Pool(s),Snow Removal,Trash
Senior Community No
Tax ID 20-076-003-173
Ownership Fee Simple
Acceptable Financing Cash, Conventional, FHA, FHA 203(b), FHA 203(k), VA
Horse Property N
Listing Terms Cash, Conventional, FHA, FHA 203(b), FHA 203(k), VA
Financing Cash,Conventional,FHA,FHA 203(b),FHA 203(k),VA
Special Listing Condition Standard
Pets Allowed Case by Case Basis
Read Less
Want to know what your home might be worth? Contact us for a FREE valuation!

Our team is ready to help you sell your home for the highest possible price ASAP

Bought with Emilio john DiCicco • Keller Williams Real Estate - Newtown

GET MORE INFORMATION





