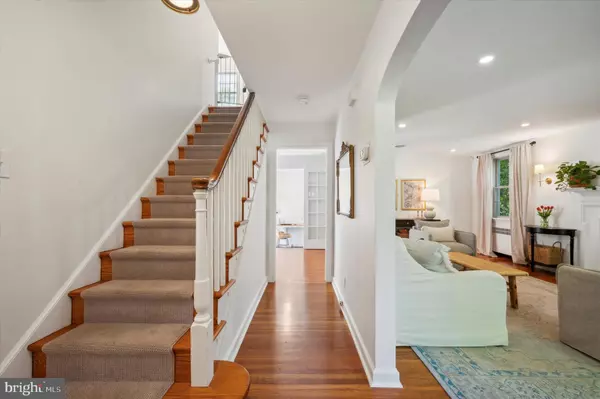$890,000
$800,000
11.3%For more information regarding the value of a property, please contact us for a free consultation.
1216 YARMOUTH RD Wynnewood, PA 19096
3 Beds
3 Baths
2,730 SqFt
Key Details
Sold Price $890,000
Property Type Single Family Home
Sub Type Detached
Listing Status Sold
Purchase Type For Sale
Square Footage 2,730 sqft
Price per Sqft $326
Subdivision Penn Wynne
MLS Listing ID PAMC2105330
Sold Date 08/20/24
Style Colonial
Bedrooms 3
Full Baths 2
Half Baths 1
HOA Y/N N
Abv Grd Liv Area 2,100
Originating Board BRIGHT
Year Built 1945
Annual Tax Amount $9,698
Tax Year 2022
Lot Size 6,957 Sqft
Acres 0.16
Lot Dimensions 63.00 x 0.00
Property Description
Welcome to this classic center hall colonial nestled in a picturesque Wynnewood neighborhood, directly across from the serene Penn Wynne Park on a quiet street. This charming home features three spacious bedrooms, two full bathrooms, and one half bathroom, making it perfect for comfortable family living. The newly renovated kitchen and mudroom/office provide modern amenities while preserving the home's timeless appeal.
Upon entering, you're greeted by a spacious living room adorned with a cozy gas fireplace, creating an inviting atmosphere for relaxation and gatherings. The eat-in kitchen, complete with an oversized island, has been entirely redone with top-of-the-line appliances, cabinets, and countertops, leaving no detail unfinished.
Upstairs, the large primary bedroom is a true retreat, featuring an ensuite bath for added privacy and convenience. Two additional generously sized bedrooms and a well-appointed hall bath complete the upper level, providing ample space for family members or guests.
The finished basement is a versatile space, ideal for an office, home gym, or playroom, offering endless possibilities to suit your lifestyle needs. Additional highlights include a new roof installed in 2020, energy-efficient solar panels that significantly reduce electric and hot water bills, and a welcoming front porch.
Step outside to discover the convenience of being within walking distance to the local library and the bustling businesses on Manoa Road, ensuring that all your daily needs are just a short stroll away. The neighborhood is renowned for its walkability, proximity to excellent schools, and easy access to major commuting routes. A quick drive takes you to University City, Ardmore and Suburban Square, and the Philadelphia International Airport, making travel and commuting a breeze.
Don't miss the opportunity to own this beautifully updated and meticulously maintained home in one of Wynnewood's most sought-after locations. Experience the perfect blend of classic charm and modern convenience – schedule a showing today!
Location
State PA
County Montgomery
Area Lower Merion Twp (10640)
Zoning RES - 1 FAM
Rooms
Other Rooms Living Room, Dining Room, Primary Bedroom, Bedroom 2, Bedroom 3, Kitchen, Basement, Laundry, Other, Bathroom 2, Primary Bathroom, Half Bath
Basement Full
Interior
Hot Water Natural Gas
Heating Hot Water
Cooling Central A/C
Flooring Hardwood
Fireplaces Number 1
Fireplaces Type Gas/Propane
Fireplace Y
Heat Source Natural Gas
Laundry Basement
Exterior
Exterior Feature Porch(es)
Parking Features Garage Door Opener
Garage Spaces 4.0
Water Access N
Accessibility None
Porch Porch(es)
Attached Garage 1
Total Parking Spaces 4
Garage Y
Building
Story 2
Foundation Block
Sewer Public Sewer
Water Public
Architectural Style Colonial
Level or Stories 2
Additional Building Above Grade, Below Grade
New Construction N
Schools
Elementary Schools Penn Wynne
Middle Schools Black Rock
School District Lower Merion
Others
Senior Community No
Tax ID 40-00-69160-001
Ownership Fee Simple
SqFt Source Assessor
Security Features Security System
Special Listing Condition Standard
Read Less
Want to know what your home might be worth? Contact us for a FREE valuation!

Our team is ready to help you sell your home for the highest possible price ASAP

Bought with Deannah Shaheen • Compass RE

GET MORE INFORMATION





