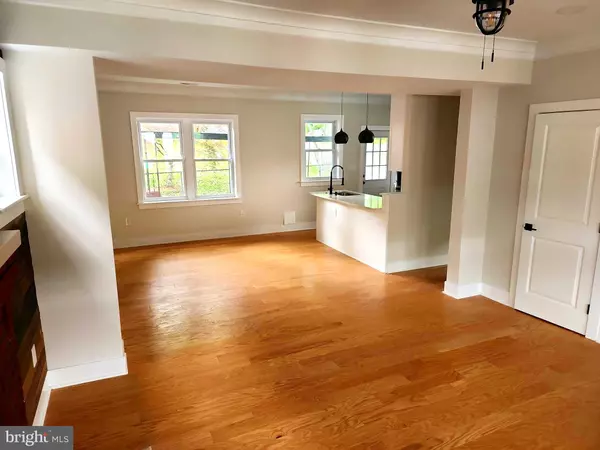$210,000
$214,900
2.3%For more information regarding the value of a property, please contact us for a free consultation.
646 LINCOLN ST Cumberland, MD 21502
4 Beds
4 Baths
1,050 SqFt
Key Details
Sold Price $210,000
Property Type Single Family Home
Sub Type Detached
Listing Status Sold
Purchase Type For Sale
Square Footage 1,050 sqft
Price per Sqft $200
Subdivision Decatur Heights
MLS Listing ID MDAL2009172
Sold Date 08/19/24
Style Traditional
Bedrooms 4
Full Baths 3
Half Baths 1
HOA Y/N N
Abv Grd Liv Area 1,050
Originating Board BRIGHT
Year Built 1930
Annual Tax Amount $3,162
Tax Year 2023
Lot Size 3,300 Sqft
Acres 0.08
Property Description
Don't miss this fully renovated, all-brick corner gem! Perfect for your most discerning buyers, this home won't disappoint. It features 4 spacious bedrooms and 3.5 luxurious baths, with meticulous attention to detail throughout.
As you enter, you'll be greeted by a charming brick and slate porch. Inside, enjoy the cozy fireplace in the living room, complemented by recessed lighting and an integrated speaker system. The dining room includes a convenient lazy butler and flows into the island kitchen, which boasts quartz countertops, a gas stove, and extra-long cabinets. Additional new windows enhance the first floor's bright, open feel.
Upstairs, all three bedrooms are equipped with speakers and TV hookups, along with two beautifully appointed full baths. The basement offers a new full bath, a washer and dryer, a side entrance, a fenced backyard, a carport, and a rear entrance.
Upgrades include a new 200-amp electrical system and all-new gutters. This home is a must-see. Thank you for showing!
Location
State MD
County Allegany
Area N Cumberland - Allegany County (Mdal1)
Zoning RES
Rooms
Basement Full, Fully Finished
Interior
Interior Features Butlers Pantry, Ceiling Fan(s), Crown Moldings, Dining Area, Floor Plan - Traditional, Kitchen - Country, Kitchen - Gourmet, Recessed Lighting, Sound System, Upgraded Countertops, Other
Hot Water Electric
Heating Energy Star Heating System, Forced Air
Cooling Central A/C
Fireplaces Number 1
Equipment Built-In Microwave, Dishwasher, Disposal, Dryer, Exhaust Fan, Microwave, Oven - Self Cleaning, Oven/Range - Gas, Refrigerator, Stainless Steel Appliances, Washer
Fireplace Y
Appliance Built-In Microwave, Dishwasher, Disposal, Dryer, Exhaust Fan, Microwave, Oven - Self Cleaning, Oven/Range - Gas, Refrigerator, Stainless Steel Appliances, Washer
Heat Source Natural Gas
Exterior
Garage Spaces 1.0
Carport Spaces 1
Water Access N
Accessibility None
Total Parking Spaces 1
Garage N
Building
Story 3
Foundation Block
Sewer Public Sewer
Water Public
Architectural Style Traditional
Level or Stories 3
Additional Building Above Grade, Below Grade
New Construction N
Schools
School District Allegany County Public Schools
Others
Pets Allowed Y
Senior Community No
Tax ID 0123009498
Ownership Fee Simple
SqFt Source Assessor
Acceptable Financing Cash, Conventional, FHA
Listing Terms Cash, Conventional, FHA
Financing Cash,Conventional,FHA
Special Listing Condition Standard
Pets Allowed No Pet Restrictions
Read Less
Want to know what your home might be worth? Contact us for a FREE valuation!

Our team is ready to help you sell your home for the highest possible price ASAP

Bought with Joyanna Marie Ellsworth • Mountainside Home Realty

GET MORE INFORMATION





