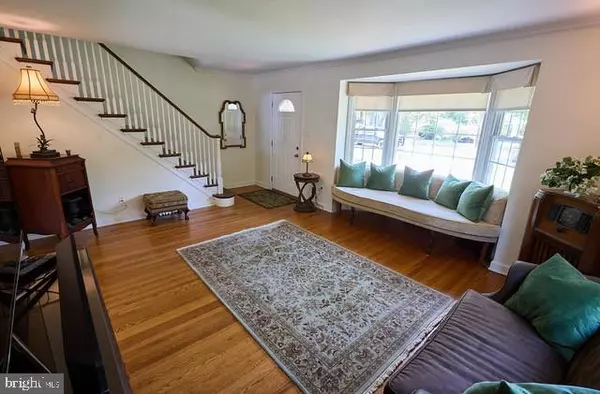$499,000
$465,000
7.3%For more information regarding the value of a property, please contact us for a free consultation.
1720 MEDIA RD Cherry Hill, NJ 08002
3 Beds
2 Baths
2,000 SqFt
Key Details
Sold Price $499,000
Property Type Single Family Home
Sub Type Detached
Listing Status Sold
Purchase Type For Sale
Square Footage 2,000 sqft
Price per Sqft $249
Subdivision Colwick
MLS Listing ID NJCD2072308
Sold Date 08/19/24
Style Colonial
Bedrooms 3
Full Baths 2
HOA Fees $1/ann
HOA Y/N Y
Abv Grd Liv Area 2,000
Originating Board BRIGHT
Year Built 1950
Annual Tax Amount $9,138
Tax Year 2023
Lot Size 0.450 Acres
Acres 0.45
Lot Dimensions 98.00 x 200.00
Property Description
Welcome to this charming two story brick, 3 bedroom two bath Colonial nestled in desirable Colwick. Mint move in condition on a stunning landscaped Gardener's Paradise. Multi-level for relaxation in your hammock, by the fire pit, or for entertaining. Huge 20 x 24 deck for entertaining or enjoying the sounds of wildlife with your morning coffee. All Season Conservatory- quiet space for reading, yoga, breakfast, or overlooking the multi-tiered gardens, watching fireworks, fireflies, a rain shower, or a winter snow blanketing the green acres behind your 1/2 acre.
Home Featuring one car attached garage, crown moldings, hardwood floors throughout, expanded kitchen with cathedral ceilings, recessed lighting, large trek deck, large rear shed (12 X 18) and much much more! Square footage of 2,000 sq ft is approximate. Don't delay in previewing. Property won't last.
Additional pictures to follow.
No showings until Saturdays Open House 1-3
Location
State NJ
County Camden
Area Cherry Hill Twp (20409)
Zoning RESIDENTIAL
Rooms
Other Rooms Living Room, Dining Room, Primary Bedroom, Bedroom 2, Bedroom 3, Kitchen, Breakfast Room, Bathroom 2, Conservatory Room, Primary Bathroom
Basement Interior Access, Unfinished
Interior
Interior Features Cedar Closet(s), Ceiling Fan(s), Crown Moldings, Floor Plan - Traditional, Formal/Separate Dining Room, Kitchen - Eat-In, Bathroom - Tub Shower, Window Treatments, Wood Floors, Other
Hot Water Natural Gas
Cooling Central A/C, Ceiling Fan(s)
Flooring Wood, Ceramic Tile
Equipment Dishwasher, Disposal, Dryer - Electric, Oven/Range - Gas, Refrigerator, Washer, Water Heater
Furnishings No
Fireplace N
Appliance Dishwasher, Disposal, Dryer - Electric, Oven/Range - Gas, Refrigerator, Washer, Water Heater
Heat Source Natural Gas
Laundry Basement
Exterior
Exterior Feature Deck(s), Patio(s)
Parking Features Garage - Front Entry, Garage Door Opener
Garage Spaces 5.0
Utilities Available Cable TV Available, Electric Available, Natural Gas Available, Sewer Available, Water Available
Water Access N
View Garden/Lawn, Trees/Woods
Roof Type Asbestos Shingle
Accessibility None
Porch Deck(s), Patio(s)
Attached Garage 1
Total Parking Spaces 5
Garage Y
Building
Lot Description Backs to Trees, Corner, Front Yard, Landscaping, Partly Wooded, Rear Yard, Secluded, SideYard(s)
Story 2
Foundation Block
Sewer Public Sewer
Water Public
Architectural Style Colonial
Level or Stories 2
Additional Building Above Grade, Below Grade
New Construction N
Schools
High Schools Cherry Hill High-West H.S.
School District Cherry Hill Township Public Schools
Others
Senior Community No
Tax ID 09-00260 01-00012
Ownership Fee Simple
SqFt Source Assessor
Acceptable Financing Cash, Conventional, FHA
Horse Property N
Listing Terms Cash, Conventional, FHA
Financing Cash,Conventional,FHA
Special Listing Condition Standard
Read Less
Want to know what your home might be worth? Contact us for a FREE valuation!

Our team is ready to help you sell your home for the highest possible price ASAP

Bought with Simon Lu • HomeSmart First Advantage Realty

GET MORE INFORMATION





