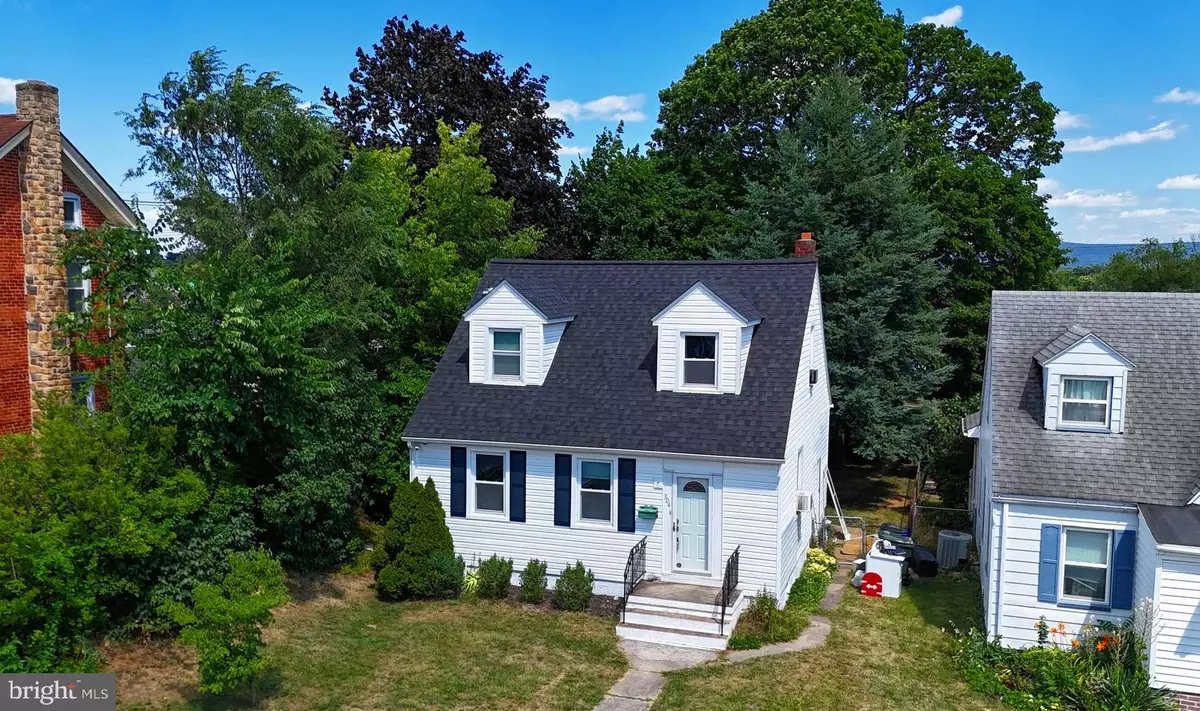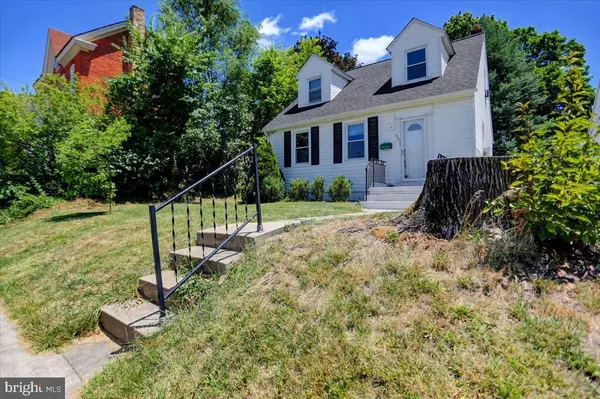$220,000
$220,000
For more information regarding the value of a property, please contact us for a free consultation.
304 S CLEVELAND AVE Hagerstown, MD 21740
3 Beds
1 Bath
1,410 SqFt
Key Details
Sold Price $220,000
Property Type Single Family Home
Sub Type Detached
Listing Status Sold
Purchase Type For Sale
Square Footage 1,410 sqft
Price per Sqft $156
Subdivision Hagerstown
MLS Listing ID MDWA2022776
Sold Date 08/19/24
Style Cape Cod
Bedrooms 3
Full Baths 1
HOA Y/N N
Abv Grd Liv Area 1,170
Originating Board BRIGHT
Year Built 1942
Annual Tax Amount $2,098
Tax Year 2024
Lot Size 7,750 Sqft
Acres 0.18
Property Description
SEE PROPERTY VIDEO TOUR!!! In the outskirts of Hagerstown, you'll find this quaint 3-bedroom, 1 bath cape cod with a maintenance-free vinyl exterior and 3 year old roof. Upon entering the front door, you'll be greeted by the living room area and hardwood flooring. Transitioning to the kitchen, you'll find a double bowl stainless steel sink, plenty of cabinet space, gas oven and bar/pass-through area to the dining room. The dining room features continued hardwood flooring as well as wainscoting, chair rail and chandelier. Down the hall, you'll find the full bath with a combination tub/shower. An ample size bedroom completes the lower level. Ascending the stairs to the upper level are two additional bedrooms each with dormer-adjacent storage/closet areas. The basement features additional finished living space including a common area, wet bar, family/game room and laundry area. A small storage/hobby/office room and two additional storage/utility rooms complete the basement area. Outside you'll find a fully fenced backyard area, a storage shed and one off-street alley parking space. So, if you want to be in Hagerstown but not necessarily downtown and need a reasonable priced property, this may be it! Due to pets, a 3-hour advance notice is required for showings. 100% conventional financing IS available for this property - contact listing agent for details.
Location
State MD
County Washington
Zoning RMED
Rooms
Basement Full, Interior Access, Partially Finished
Main Level Bedrooms 1
Interior
Interior Features Ceiling Fan(s), Combination Kitchen/Dining, Dining Area, Entry Level Bedroom, Floor Plan - Traditional, Wood Floors
Hot Water Electric
Heating Baseboard - Electric, Baseboard - Hot Water
Cooling Window Unit(s)
Flooring Hardwood
Equipment Dryer, Oven/Range - Gas, Refrigerator, Washer
Fireplace N
Window Features Vinyl Clad
Appliance Dryer, Oven/Range - Gas, Refrigerator, Washer
Heat Source Natural Gas, Electric
Laundry Has Laundry, Basement
Exterior
Garage Spaces 1.0
Fence Chain Link, Rear
Water Access N
Roof Type Architectural Shingle
Accessibility None
Total Parking Spaces 1
Garage N
Building
Story 2
Foundation Block
Sewer Public Sewer
Water Public
Architectural Style Cape Cod
Level or Stories 2
Additional Building Above Grade, Below Grade
New Construction N
Schools
School District Washington County Public Schools
Others
Senior Community No
Tax ID 2217010298
Ownership Fee Simple
SqFt Source Assessor
Security Features Surveillance Sys
Acceptable Financing Bank Portfolio, Cash, Conventional, FHA, VA
Listing Terms Bank Portfolio, Cash, Conventional, FHA, VA
Financing Bank Portfolio,Cash,Conventional,FHA,VA
Special Listing Condition Standard
Read Less
Want to know what your home might be worth? Contact us for a FREE valuation!

Our team is ready to help you sell your home for the highest possible price ASAP

Bought with Shakira Maxi Huamani • Tia Realty. LLC
GET MORE INFORMATION





