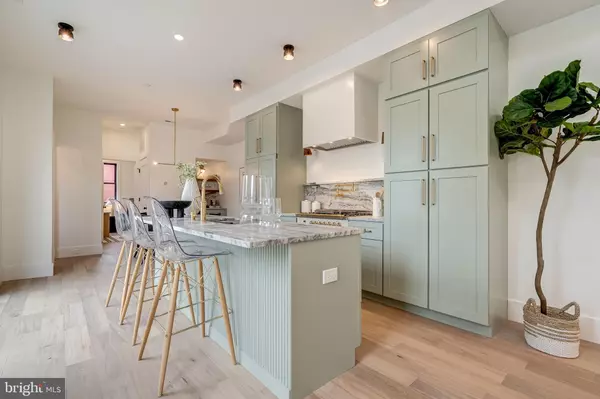$1,679,000
$1,649,000
1.8%For more information regarding the value of a property, please contact us for a free consultation.
1631 13TH ST NW #4 Washington, DC 20009
3 Beds
2 Baths
1,625 SqFt
Key Details
Sold Price $1,679,000
Property Type Condo
Sub Type Condo/Co-op
Listing Status Sold
Purchase Type For Sale
Square Footage 1,625 sqft
Price per Sqft $1,033
Subdivision Logan Circle
MLS Listing ID DCDC2142540
Sold Date 08/19/24
Style Other
Bedrooms 3
Full Baths 2
Condo Fees $326/mo
HOA Y/N N
Abv Grd Liv Area 1,625
Originating Board BRIGHT
Year Built 1906
Tax Year 2024
Property Description
Step into the The Penthouse at The Topanga– a custom collaboration between design firm Half Drop Studio and 1606 Strategies Development. This 3BR/2BA residence welcomes you to the warm sophistication of natural materials, curated design and effortless luxury. With every detail considered, you are greeted by an entry foyer and stairway that leads you into the sun filled open living and dining spaces. The gourmet kitchen features a stunning, professional matte white Ilve range and oven, Newport Brass unlacquered brass pot filler and fixtures, filtered hot and cold water dispenser, custom painted cabinetry, Fisher and Paykel paneled refrigerator, honed natural quartzite stone counters, and a paneled Bosch dishwasher. The space is graced with unlacquered brass globe pendants, a custom built in bar with paneled in wine and beverage fridge, 14 ft cathedral ceilings, custom black windows and more. Slide open the large glass paneled doors and step out on the terrace to dine alfresco, enjoy a cup of coffee in the morning, or a glass of wine at the end of a day. Find your retreat in the spacious primary bedroom and ensuite bathroom complete with large wak-in closet, brass Phylrich fixtures, hand pressed checkerboard shower tile, private toilet room, floating wood vanity with quartz counters, built in paneled laundry hamper and spa-like shower. The personality and attention to detail throughout is unmatched and carries into the second and third bedrooms and second bath appointed with the same sense of luxury, custom tile, high ceilings and great light making these spaces ideal for guests or a home office. Up a wide private staircase off the living room, you will find your private rooftop terrace with custom lighting, power and connections for your wet bar and gas grill. This stunning condominium is nestled in the heart of Logan Circle, just steps away from Whole Foods, shopping, dining, nightlife, wide boulevards and stunning open spaces. Welcome to your perfect in town residence. Parking with direct access to your unit is available for purchase at the rear of the home.
Location
State DC
County Washington
Zoning RES
Rooms
Main Level Bedrooms 3
Interior
Hot Water Other
Heating Central
Cooling Central A/C
Heat Source Electric
Exterior
Garage Spaces 1.0
Amenities Available None
Water Access N
Accessibility None
Total Parking Spaces 1
Garage N
Building
Story 3
Foundation Other
Sewer Public Sewer
Water Public
Architectural Style Other
Level or Stories 3
Additional Building Above Grade
New Construction Y
Schools
School District District Of Columbia Public Schools
Others
Pets Allowed Y
HOA Fee Include Water,Trash,Sewer
Senior Community No
Tax ID NO TAX RECORD
Ownership Condominium
Special Listing Condition Standard
Pets Allowed Cats OK, Dogs OK
Read Less
Want to know what your home might be worth? Contact us for a FREE valuation!

Our team is ready to help you sell your home for the highest possible price ASAP

Bought with Mattia D'Affuso • TTR Sotheby's International Realty

GET MORE INFORMATION





