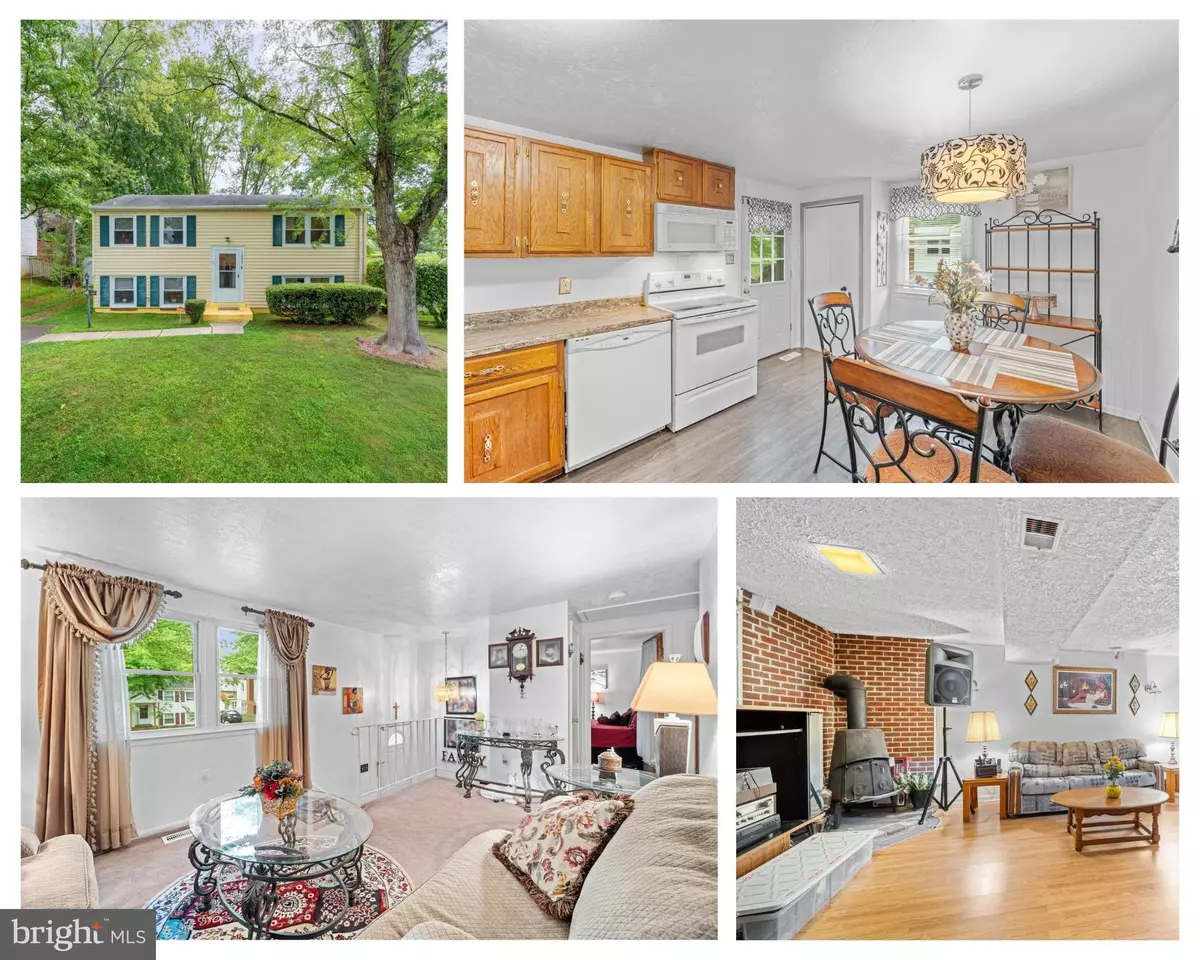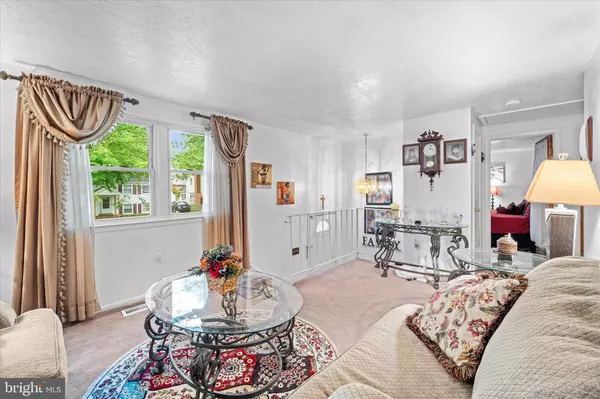$400,000
$399,950
For more information regarding the value of a property, please contact us for a free consultation.
13829 MEADOWBROOK RD Woodbridge, VA 22193
3 Beds
2 Baths
1,414 SqFt
Key Details
Sold Price $400,000
Property Type Single Family Home
Sub Type Detached
Listing Status Sold
Purchase Type For Sale
Square Footage 1,414 sqft
Price per Sqft $282
Subdivision Dale City
MLS Listing ID VAPW2075190
Sold Date 08/16/24
Style Split Foyer
Bedrooms 3
Full Baths 1
Half Baths 1
HOA Y/N N
Abv Grd Liv Area 816
Originating Board BRIGHT
Year Built 1976
Annual Tax Amount $3,844
Tax Year 2022
Lot Size 7,801 Sqft
Acres 0.18
Property Description
Welcome to 13829 Meadowbrook Rd, Woodbridge, VA 22193, a delightful split foyer home that is ready for your personal touch!
This well-maintained home is a great opportunity for someone to make it their own. Whether you're a first-time homebuyer, an investor, someone looking to downsize, or someone looking for a fun project, this property has something to offer.
This charming property features 3 bedrooms and 1.5 bathrooms, with two spacious bedrooms on the upper level accompanied by a full bathroom, and a cozy bedroom on the lower level with a convenient half bathroom. The inviting split foyer design provides easy access to both levels of the home.
The kitchen boasts luxury vinyl plank flooring, adding both style and durability to your culinary space. The lower level includes a recreation room, perfect for relaxation or entertaining. Step outside to discover your own outdoor oasis: a large deck leads to an inground pool, ideal for summer gatherings and outdoor fun. The pool is fully functioning with working pumps but could benefit from some cosmetic updates to make it truly yours.
Located in a serene Woodbridge neighborhood, this home is close to schools, parks, shopping centers, and easy access to Interstate 95 and US Route 1, making daily living a breeze.
Location
State VA
County Prince William
Zoning RPC
Rooms
Other Rooms Living Room, Primary Bedroom, Bedroom 2, Kitchen
Basement Connecting Stairway, Daylight, Full, Full, Fully Finished, Interior Access, Windows
Interior
Hot Water Electric
Heating Heat Pump(s)
Cooling Central A/C
Flooring Carpet, Luxury Vinyl Plank
Fireplaces Number 1
Fireplaces Type Fireplace - Glass Doors, Mantel(s)
Equipment Built-In Microwave, Dishwasher, Disposal, Dryer, Exhaust Fan, Icemaker, Refrigerator, Stove, Washer, Water Heater
Furnishings No
Fireplace Y
Window Features Double Pane,Screens
Appliance Built-In Microwave, Dishwasher, Disposal, Dryer, Exhaust Fan, Icemaker, Refrigerator, Stove, Washer, Water Heater
Heat Source Electric
Laundry Basement, Has Laundry, Hookup, Washer In Unit, Dryer In Unit
Exterior
Exterior Feature Deck(s), Patio(s)
Fence Rear
Pool Filtered, In Ground
Utilities Available Under Ground, Cable TV Available, Electric Available, Phone Available, Sewer Available, Water Available
Water Access N
Accessibility None
Porch Deck(s), Patio(s)
Garage N
Building
Lot Description Front Yard, Rear Yard, SideYard(s)
Story 2
Foundation Concrete Perimeter
Sewer Public Sewer
Water Public
Architectural Style Split Foyer
Level or Stories 2
Additional Building Above Grade, Below Grade
New Construction N
Schools
School District Prince William County Public Schools
Others
Senior Community No
Tax ID 8092-72-0652
Ownership Fee Simple
SqFt Source Assessor
Security Features Smoke Detector
Horse Property N
Special Listing Condition Standard
Read Less
Want to know what your home might be worth? Contact us for a FREE valuation!

Our team is ready to help you sell your home for the highest possible price ASAP

Bought with Guiselle Ortega • NextHome Capital City Realty
GET MORE INFORMATION





