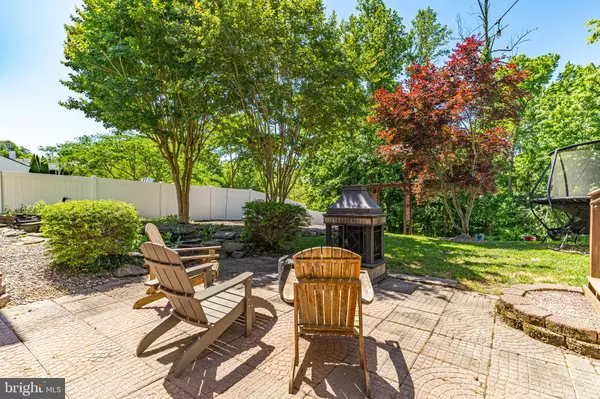$575,000
$575,000
For more information regarding the value of a property, please contact us for a free consultation.
2276 SANSBURY DR Chesapeake Beach, MD 20732
4 Beds
3 Baths
3,479 SqFt
Key Details
Sold Price $575,000
Property Type Single Family Home
Sub Type Detached
Listing Status Sold
Purchase Type For Sale
Square Footage 3,479 sqft
Price per Sqft $165
Subdivision Richfield Station Village
MLS Listing ID MDCA2016044
Sold Date 08/16/24
Style Ranch/Rambler
Bedrooms 4
Full Baths 3
HOA Fees $67/qua
HOA Y/N Y
Abv Grd Liv Area 1,979
Originating Board BRIGHT
Year Built 2003
Annual Tax Amount $5,090
Tax Year 2024
Lot Size 0.302 Acres
Acres 0.3
Property Description
An unique and hard to come by RAMBLER in the heart of Chesapeake Beach's popular Richfield Station community. This property is a stunner with extensive entertaining spaces and a very private fenced back yard. Inside, you'll love the airy vaulted ceilings, gorgeous sunroom, hardwood flooring, and refreshed kitchen! There is an oversized owner's suite with attached super bathroom, and two other bedrooms on the main level. Downstairs, another large bedroom and bathroom, oversized storage area, large living room, and a wood paneled pub-style bar. New roof in 2022, and don't miss the Koi pond... yes the fish are permanent residents and will convey. The community is amenity rich, including sports courts, playgrounds, and direct access to the Chesapeake Beach Rail Trail, a lovely walking trail connecting all of Chesapeake Beach! This community is a perennial favorite, and offers quick access to commuter points in Annapolis, DC, Joint Base Andrews, and beyond! There's always lots going on in Chesapeake Beach all year long, and the coveted Calvert County Schools are the icing on the cake!
Location
State MD
County Calvert
Zoning R-2
Rooms
Basement Full
Main Level Bedrooms 3
Interior
Interior Features Bar, Breakfast Area, Ceiling Fan(s), Crown Moldings, Dining Area, Family Room Off Kitchen, Floor Plan - Open, Formal/Separate Dining Room, Kitchen - Eat-In, Kitchen - Island, Primary Bath(s), Upgraded Countertops, Walk-in Closet(s)
Hot Water Electric
Heating Heat Pump(s)
Cooling Ceiling Fan(s), Central A/C
Flooring Tile/Brick, Wood
Fireplaces Number 1
Fireplaces Type Mantel(s), Wood
Equipment Built-In Microwave, Dishwasher, Energy Efficient Appliances, ENERGY STAR Dishwasher, ENERGY STAR Refrigerator, Exhaust Fan, Icemaker, Microwave, Refrigerator, Stove
Fireplace Y
Appliance Built-In Microwave, Dishwasher, Energy Efficient Appliances, ENERGY STAR Dishwasher, ENERGY STAR Refrigerator, Exhaust Fan, Icemaker, Microwave, Refrigerator, Stove
Heat Source Electric
Exterior
Exterior Feature Deck(s), Patio(s)
Parking Features Inside Access, Garage Door Opener, Garage - Front Entry, Additional Storage Area
Garage Spaces 2.0
Fence Privacy, Vinyl
Utilities Available Cable TV
Water Access Y
Water Access Desc Canoe/Kayak,Fishing Allowed,Public Access
Accessibility Other
Porch Deck(s), Patio(s)
Road Frontage City/County
Attached Garage 2
Total Parking Spaces 2
Garage Y
Building
Lot Description Backs - Open Common Area, Rear Yard
Story 2
Foundation Permanent
Sewer Public Sewer
Water Public
Architectural Style Ranch/Rambler
Level or Stories 2
Additional Building Above Grade, Below Grade
Structure Type 9'+ Ceilings
New Construction N
Schools
School District Calvert County Public Schools
Others
Senior Community No
Tax ID 0503177785
Ownership Fee Simple
SqFt Source Assessor
Acceptable Financing FHA, VA, Assumption
Listing Terms FHA, VA, Assumption
Financing FHA,VA,Assumption
Special Listing Condition Standard
Read Less
Want to know what your home might be worth? Contact us for a FREE valuation!

Our team is ready to help you sell your home for the highest possible price ASAP

Bought with Rachel Riley Broderick • RE/MAX One
GET MORE INFORMATION





