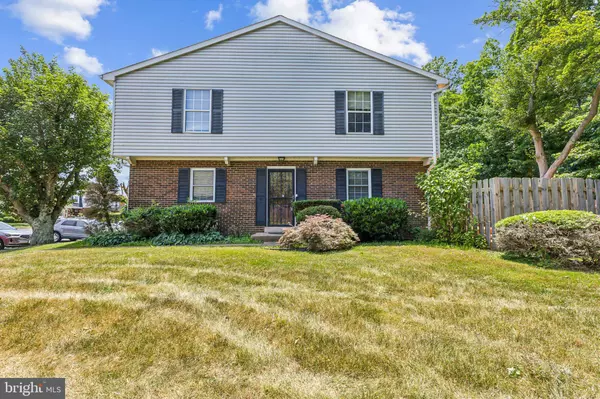$383,000
$384,900
0.5%For more information regarding the value of a property, please contact us for a free consultation.
3519 CASTLE HILL DR Woodbridge, VA 22193
3 Beds
3 Baths
1,472 SqFt
Key Details
Sold Price $383,000
Property Type Townhouse
Sub Type End of Row/Townhouse
Listing Status Sold
Purchase Type For Sale
Square Footage 1,472 sqft
Price per Sqft $260
Subdivision Dale City
MLS Listing ID VAPW2075844
Sold Date 08/07/24
Style Colonial
Bedrooms 3
Full Baths 2
Half Baths 1
HOA Fees $55/mo
HOA Y/N Y
Abv Grd Liv Area 1,472
Originating Board BRIGHT
Year Built 1986
Annual Tax Amount $3,435
Tax Year 2024
Lot Size 2,426 Sqft
Acres 0.06
Property Description
Truly amazing corner town home conveniently located within minutes to Potomac Mills mall, Stonebridge shopping center, commuter lots, I 95 and all major shopping centers. This beautiful home offers 3 bedrooms and 2 and half bathrooms. Home is freshly painted through out with brand new carpets. Fabulous wood flooring in the foyer and through out the kitchen. Airy and sunny kitchen offers gas cooking, plentiful cabinet space and kitchen island. Cozy family room with gas fireplace and sliding glass doors to a huge patio and fully fenced in backyard for entertainment and privacy. Half bath on main level with a separate room for Washer/ Dryer. Upper level offers 3 spacious bedrooms included master bed with its private bathroom and 2 other rooms with a hall bath.
Location
State VA
County Prince William
Zoning RPC
Interior
Hot Water Natural Gas
Heating Central, Forced Air
Cooling Ceiling Fan(s), Central A/C
Fireplaces Number 1
Equipment Dishwasher, Disposal, Dryer, Exhaust Fan, Refrigerator, Stove, Washer, Water Heater
Fireplace Y
Appliance Dishwasher, Disposal, Dryer, Exhaust Fan, Refrigerator, Stove, Washer, Water Heater
Heat Source Natural Gas
Laundry Dryer In Unit, Washer In Unit
Exterior
Exterior Feature Patio(s)
Parking On Site 2
Fence Fully, Wood
Amenities Available Common Grounds
Water Access N
Accessibility Other
Porch Patio(s)
Garage N
Building
Story 2
Foundation Other
Sewer Public Sewer
Water Public
Architectural Style Colonial
Level or Stories 2
Additional Building Above Grade, Below Grade
New Construction N
Schools
School District Prince William County Public Schools
Others
Pets Allowed Y
HOA Fee Include Common Area Maintenance,Reserve Funds,Road Maintenance,Snow Removal,Trash
Senior Community No
Tax ID 8291-03-5193
Ownership Fee Simple
SqFt Source Estimated
Acceptable Financing Cash, Conventional, FHA, VA, VHDA
Listing Terms Cash, Conventional, FHA, VA, VHDA
Financing Cash,Conventional,FHA,VA,VHDA
Special Listing Condition Standard
Pets Allowed Cats OK, Dogs OK
Read Less
Want to know what your home might be worth? Contact us for a FREE valuation!

Our team is ready to help you sell your home for the highest possible price ASAP

Bought with Renzo C Falla • RE/MAX Real Estate Connections
GET MORE INFORMATION





