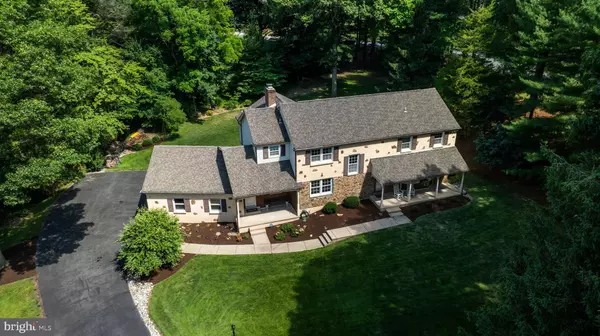$709,900
$709,900
For more information regarding the value of a property, please contact us for a free consultation.
2 PACER CT Newark, DE 19711
4 Beds
3 Baths
3,050 SqFt
Key Details
Sold Price $709,900
Property Type Single Family Home
Sub Type Detached
Listing Status Sold
Purchase Type For Sale
Square Footage 3,050 sqft
Price per Sqft $232
Subdivision Stirrup Farms
MLS Listing ID DENC2063414
Sold Date 08/13/24
Style Colonial
Bedrooms 4
Full Baths 2
Half Baths 1
HOA Fees $12/ann
HOA Y/N Y
Abv Grd Liv Area 3,050
Originating Board BRIGHT
Year Built 1978
Annual Tax Amount $5,446
Tax Year 2022
Lot Size 1.210 Acres
Acres 1.21
Lot Dimensions 61.30 x 446.00
Property Description
This lovely residence is nestled serenely on a picturesque, cul-de-sac lot in the community of Stirrup Farms surrounded by trees on a meticulously maintained acre plus lot with a stream running through the backyard. Upon entering the front door, guests will be quick to appreciate the hardwood floors throughout, spacious rooms and numerous updates. Attention to detail is obvious in the well-appointed eat-in kitchen featuring updated cabinetry and countertops, tile backsplash, hardwood floors and stainless steel appliances. Sliding glass doors lead to an expansive rear deck with gorgeous views of the professionally landscaped private yard. Whether spending quality time with family or hosting numerous guests, this home offers many ideal options for entertaining. Feel yourself relax as you enter the inviting family room with stone fireplace and a second set of glass doors to the deck. Upstairs, the primary bedroom is a quiet retreat to return to at the end of the day. This spacious suite features an updated full bath , stand-up tiled shower, soaking tub, walk-in closet and separate sitting room which could also be used as a private study or nursery. A hall bath serves the other bedrooms, which are all generously sized with good closet space. Not to be overlooked, the main level laundry/mudroom, two-car turned garage, finished walk-out lower level provides plenty of living space to accommodate a variety of needs. Location convenient to Hockessin, Pike Creek, and Newark.Red Clay School District with North Star and HB DuPont Feeder.
*Recent updates include a new septic system 2018;heater converted to Gas 2022; owners bathroom and walk in closet 2020, kitchen floors, backsplash 2023; basement carpet and paint 2024, fresh paint through out, tesla charger in garage 2023.
Owner is a licensed Realtor, Public Open House, Sunday 6/23, 12-2
Location
State DE
County New Castle
Area Newark/Glasgow (30905)
Zoning NC21
Rooms
Other Rooms Living Room, Dining Room, Bedroom 2, Bedroom 3, Bedroom 4, Kitchen, Family Room, Bedroom 1, Laundry, Office, Recreation Room
Basement Daylight, Partial, Connecting Stairway, Fully Finished, Garage Access, Heated, Interior Access
Interior
Interior Features Attic/House Fan, Crown Moldings, Dining Area, Kitchen - Eat-In, Tub Shower
Hot Water Electric
Heating Energy Star Heating System
Cooling Central A/C
Flooring Hardwood
Fireplaces Number 1
Fireplaces Type Stone, Wood
Equipment Stainless Steel Appliances
Fireplace Y
Window Features Replacement
Appliance Stainless Steel Appliances
Heat Source Natural Gas
Laundry Main Floor
Exterior
Exterior Feature Deck(s), Patio(s)
Parking Features Garage Door Opener, Additional Storage Area, Garage - Front Entry, Garage - Rear Entry, Garage - Side Entry, Inside Access, Oversized
Garage Spaces 7.0
Water Access N
View Creek/Stream, Garden/Lawn, Trees/Woods
Accessibility None
Porch Deck(s), Patio(s)
Attached Garage 2
Total Parking Spaces 7
Garage Y
Building
Lot Description Backs to Trees, Corner, Cul-de-sac, Front Yard, No Thru Street, Premium, Trees/Wooded
Story 2
Foundation Block
Sewer Holding Tank
Water Public
Architectural Style Colonial
Level or Stories 2
Additional Building Above Grade, Below Grade
New Construction N
Schools
Elementary Schools North Star
High Schools John Dickinson
School District Red Clay Consolidated
Others
Senior Community No
Tax ID 08-023.20-111
Ownership Fee Simple
SqFt Source Assessor
Special Listing Condition Standard
Read Less
Want to know what your home might be worth? Contact us for a FREE valuation!

Our team is ready to help you sell your home for the highest possible price ASAP

Bought with Adrian W Jones • Patterson-Schwartz - Greenville

GET MORE INFORMATION





