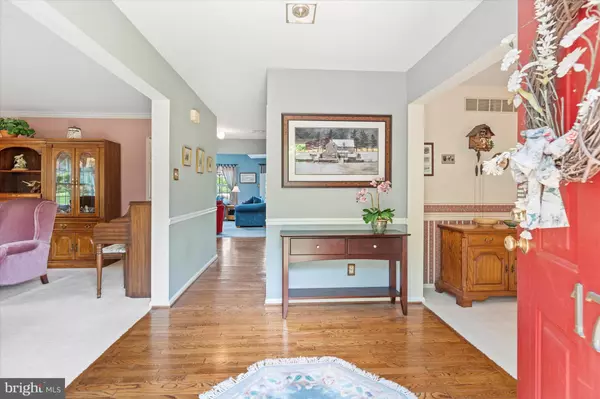$635,000
$635,000
For more information regarding the value of a property, please contact us for a free consultation.
17 MORNING GLEN LN Newark, DE 19711
4 Beds
3 Baths
3,710 SqFt
Key Details
Sold Price $635,000
Property Type Single Family Home
Sub Type Detached
Listing Status Sold
Purchase Type For Sale
Square Footage 3,710 sqft
Price per Sqft $171
Subdivision Morningside
MLS Listing ID DENC2062634
Sold Date 08/12/24
Style Colonial
Bedrooms 4
Full Baths 2
Half Baths 1
HOA Fees $10/ann
HOA Y/N Y
Abv Grd Liv Area 2,900
Originating Board BRIGHT
Year Built 1988
Annual Tax Amount $4,871
Tax Year 2022
Lot Size 0.500 Acres
Acres 0.5
Property Description
Welcome to resort-style living in the Pike Creek neighborhood of Morningside! This beautiful 4 bedroom, 2.5 bathroom home is situated on a half-acre lot on a quiet cul-de-sac. The property boasts easy-care landscaping, flowering trees, and a backyard oasis that includes an expansive deck overlooking the yard and a fabulous in-ground pool. The pool area is perfect for entertaining and relaxation, complete with pool house featuring Tiki Bar and Changing Room. Step inside to a bright Foyer with hardwood floors that lead to an open concept floorplan. The main level features a Living Room with crown molding and ample natural light, a spacious Dining Room with chair rail and a brass chandelier, and a beautiful Kitchen with updated flooring, countertops, and appliances. Silestone counters are accented by custom tile backsplash. Designer light highlights the center island with seating. Counters open to light-filled Breakfast Room with generous table area and counter seating. The Kitchen area is open to the dramatic Family Room with vaulted ceiling, skylight, wood-burning fireplace, wet bar, and a turned staircase with an oversized Palladian window. Upstairs, you will find 4 bedrooms, 2 full bathrooms, and Laundry Room. The Primary Suite features multiple windows, walk-in closet, chair rail and wide crown molding trim. The sumptuous en-suite Bathroom has soaking tub, tile shower with seat and glass door, granite vanity with 2 sinks, and more. Three other Bedrooms are spacious and light-filled with ample Closets. The full Hall Bath has tub/shower and dual sink vanity. The expansive finished Lower Level offers even more space for relaxing or entertaining, with a wet bar, game closet, large closet and the unfinished area has abundant storage and shelving. The location in Pike Creek is convenient to Paper Mill State Park, White Clay Creek State Park, shopping, schools, and major highways. Don't miss your chance to own this beautiful home and experience resort living in Morningside! All room sizes are approximate.
Location
State DE
County New Castle
Area Newark/Glasgow (30905)
Zoning NC21
Rooms
Other Rooms Living Room, Dining Room, Kitchen, Family Room, Breakfast Room, Recreation Room, Half Bath
Basement Full, Partially Finished, Poured Concrete
Interior
Interior Features Attic, Breakfast Area, Carpet, Ceiling Fan(s), Chair Railings, Crown Moldings, Family Room Off Kitchen, Floor Plan - Open, Formal/Separate Dining Room, Kitchen - Eat-In, Kitchen - Island, Pantry, Recessed Lighting, Skylight(s), Soaking Tub, Upgraded Countertops, Walk-in Closet(s), Wet/Dry Bar, Window Treatments
Hot Water Electric
Heating Baseboard - Electric, Heat Pump - Electric BackUp, Programmable Thermostat
Cooling Central A/C
Fireplaces Number 1
Fireplace Y
Heat Source Electric
Laundry Upper Floor
Exterior
Parking Features Additional Storage Area, Garage - Side Entry, Inside Access
Garage Spaces 7.0
Water Access N
Accessibility None
Attached Garage 2
Total Parking Spaces 7
Garage Y
Building
Story 2
Foundation Concrete Perimeter
Sewer Public Sewer
Water Public
Architectural Style Colonial
Level or Stories 2
Additional Building Above Grade, Below Grade
New Construction N
Schools
School District Christina
Others
Senior Community No
Tax ID 0803520011
Ownership Fee Simple
SqFt Source Estimated
Acceptable Financing Cash, Conventional, VA
Listing Terms Cash, Conventional, VA
Financing Cash,Conventional,VA
Special Listing Condition Standard
Read Less
Want to know what your home might be worth? Contact us for a FREE valuation!

Our team is ready to help you sell your home for the highest possible price ASAP

Bought with Angela Allen • Patterson-Schwartz-Hockessin

GET MORE INFORMATION





