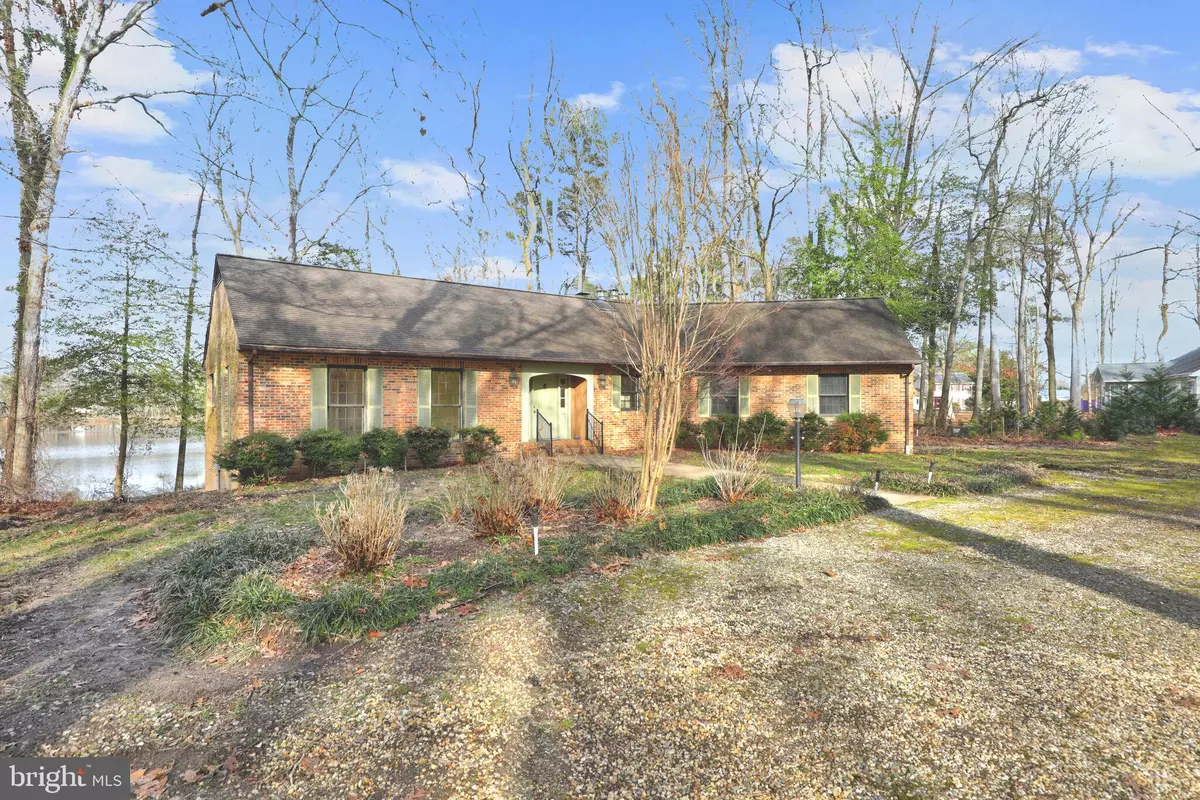$550,000
$599,000
8.2%For more information regarding the value of a property, please contact us for a free consultation.
119 PINE ST Millsboro, DE 19966
3 Beds
3 Baths
2,158 SqFt
Key Details
Sold Price $550,000
Property Type Single Family Home
Sub Type Detached
Listing Status Sold
Purchase Type For Sale
Square Footage 2,158 sqft
Price per Sqft $254
Subdivision Pine Lodge Addn
MLS Listing ID DESU2057126
Sold Date 08/09/24
Style Ranch/Rambler
Bedrooms 3
Full Baths 2
Half Baths 1
HOA Y/N N
Abv Grd Liv Area 2,158
Originating Board BRIGHT
Year Built 1978
Annual Tax Amount $1,530
Tax Year 2023
Lot Size 1.550 Acres
Acres 1.55
Lot Dimensions 0.00 x 0.00
Property Description
Nestled at a high elevation on a sprawling 1.5-acre lot with breathtaking panoramic views of Betts Pond in the charming town of Millsboro, this waterfront home is a rare find and presents a unique renovation opportunity for those seeking a project with immense potential. The property boasts a pristine park-like setting, making it an ideal haven for nature lovers, ensuring both tranquility and privacy. Approaching the residence, a circular driveway sets the home back from the road, adding to the sense of seclusion. The interior of this home is rich with character with solid 6-panel doors and three fireplaces throughout creating a warm and inviting atmosphere. Custom built-ins adorn the living and dining rooms, adding a touch of elegance and functionality.
The spacious kitchen, designed to accommodate a kitchen table, provides a versatile space for culinary endeavors. The family room is highlighted by a gas fireplace while the primary bedroom boasts an ensuite bath, a wood-burning fireplace, and access to a private deck overlooking the picturesque Betts Pond. The lower level of the home has plumbing and heating systems in place and is a canvas ready to be tailored to your needs, studded for two bedrooms, a full bath, and a second family room with a wood burning fireplace– all with captivating water views.
This home features a walk-up floored attic and various storage rooms strategically placed throughout the home. These rooms can serve as dedicated storage spaces for seasonal items, household supplies or other belongings. Outdoor living is embraced with a screened porch and an open-air deck, offering ideal spots for entertainment and relaxation against the backdrop of nature's beauty. While the home is being sold as-is and requires renovation, its beautiful bones and prime location make it an excellent candidate for a permanent residence or a beach getaway. This property offers the best of both worlds – the quiet and tranquility of its natural surroundings while being conveniently located close to Delaware beaches, providing easy access to coastal life, shopping, schools, and neighboring communities such as Lewes, Rehoboth, and Dover. Notably, there are no HOA fees, granting residents the freedom to enjoy their waterfront oasis to the fullest. Seize the opportunity to transform this waterfront gem into your dream home, blending modern comforts with the timeless beauty of its setting.
Location
State DE
County Sussex
Area Dagsboro Hundred (31005)
Zoning C-1
Rooms
Other Rooms Living Room, Dining Room, Primary Bedroom, Kitchen, Foyer, Laundry, Screened Porch
Basement Connecting Stairway, Interior Access, Outside Entrance, Rough Bath Plumb, Space For Rooms, Walkout Level
Main Level Bedrooms 1
Interior
Interior Features Carpet, Breakfast Area, Dining Area, Entry Level Bedroom, Floor Plan - Traditional, Formal/Separate Dining Room, Kitchen - Eat-In, Kitchen - Table Space, Primary Bath(s), Recessed Lighting, Tub Shower, Walk-in Closet(s)
Hot Water Electric
Heating Heat Pump(s)
Cooling Central A/C
Flooring Ceramic Tile, Partially Carpeted
Fireplaces Number 3
Fireplaces Type Brick, Gas/Propane, Mantel(s), Wood
Equipment Built-In Microwave, Dishwasher, Dryer, Exhaust Fan, Freezer, Icemaker, Microwave, Oven/Range - Electric, Refrigerator, Washer, Oven - Wall, Water Heater
Fireplace Y
Window Features Casement,Screens
Appliance Built-In Microwave, Dishwasher, Dryer, Exhaust Fan, Freezer, Icemaker, Microwave, Oven/Range - Electric, Refrigerator, Washer, Oven - Wall, Water Heater
Heat Source Electric
Laundry Main Floor
Exterior
Exterior Feature Deck(s), Porch(es), Roof, Screened
Parking Features Garage - Side Entry, Inside Access
Garage Spaces 2.0
Water Access Y
Water Access Desc Canoe/Kayak,Fishing Allowed,Swimming Allowed
View Panoramic, Pond, Water
Roof Type Pitched,Shingle
Accessibility Other
Porch Deck(s), Porch(es), Roof, Screened
Attached Garage 2
Total Parking Spaces 2
Garage Y
Building
Lot Description Front Yard, Landscaping, Private, Rear Yard, SideYard(s), Trees/Wooded
Story 2
Foundation Block
Sewer Gravity Sept Fld, Septic Exists
Water Well
Architectural Style Ranch/Rambler
Level or Stories 2
Additional Building Above Grade, Below Grade
Structure Type Paneled Walls,Wood Walls
New Construction N
Schools
Elementary Schools East Millsboro
Middle Schools Millsboro
High Schools Sussex Central
School District Indian River
Others
Senior Community No
Tax ID 133-16.00-46.01
Ownership Fee Simple
SqFt Source Assessor
Security Features Main Entrance Lock,Smoke Detector
Special Listing Condition Standard
Read Less
Want to know what your home might be worth? Contact us for a FREE valuation!

Our team is ready to help you sell your home for the highest possible price ASAP

Bought with DIANE LANE • Northrop Realty

GET MORE INFORMATION





