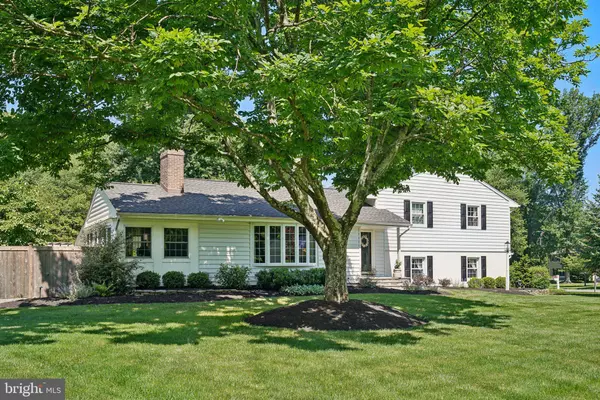$850,000
$675,000
25.9%For more information regarding the value of a property, please contact us for a free consultation.
1637 S CRESCENT BLVD Yardley, PA 19067
3 Beds
3 Baths
2,323 SqFt
Key Details
Sold Price $850,000
Property Type Single Family Home
Sub Type Detached
Listing Status Sold
Purchase Type For Sale
Square Footage 2,323 sqft
Price per Sqft $365
Subdivision Makefield Manor
MLS Listing ID PABU2070530
Sold Date 08/09/24
Style Split Level
Bedrooms 3
Full Baths 2
Half Baths 1
HOA Y/N N
Abv Grd Liv Area 2,323
Originating Board BRIGHT
Year Built 1958
Annual Tax Amount $8,174
Tax Year 2022
Lot Size 9,072 Sqft
Acres 0.21
Lot Dimensions x 108.00
Property Description
This Makefield Manor home has been meticulously kept and will impress even the most discerning of buyers. Situated on an expansive corner lot, the pride of ownership is immediately evident with no detail left to chance. A beautiful and professional hardscape walkway and landscaped grounds greet you as you walk up the inviting entry. This 3 bed, 2 ½ bath home has been thoroughly updated and upgraded throughout the years. Original hardwood floors, new siding and outdoor paint, a whole home generator, cozy wood burning living room fireplace, elegant tray ceiling, crown molding throughout and heated floors in the office are just a few of the well thought out features. The main level is light-filled with a sizable living room that looks out to your pristine front yard. The kitchen is set up for entertaining with a considerable island, classic wood cabinets, stainless steel appliances and adjoining dining area. A window filled office off of the dining area overlooks and accesses the backyard oasis. No detail was spared in the fully private, customized yard. Features include a bluestone patio, stone fireplace, speciality built in area for a grill and refrigerator (both included), pergola, new shed and perennial filled flower beds. Start enjoying this peaceful space immediately as all the work has already been done. The top level provides 3 spacious bedrooms with ample closet space, an en suite bathroom off the primary bedroom and an updated hallway full bath. The lower level is a perfect blend of function and comfortability. Enter right through the 2 car garage into a custom mudroom with tons of storage space to keep you organized, a huge family room with built-in bookshelves, new flooring and a modern ½ bath with shiplap and new vanity. Located in the award winning Pennsbury school district, this home is perfectly situated to start enjoying all that Bucks County has to offer!
Location
State PA
County Bucks
Area Lower Makefield Twp (10120)
Zoning R2
Rooms
Basement Full
Main Level Bedrooms 3
Interior
Interior Features Crown Moldings, Kitchen - Island, Primary Bath(s), Wood Floors
Hot Water Oil
Heating Hot Water
Cooling Central A/C
Fireplaces Number 1
Fireplaces Type Wood
Fireplace Y
Heat Source Oil
Exterior
Exterior Feature Patio(s)
Parking Features Inside Access, Garage - Side Entry
Garage Spaces 1.0
Water Access N
Accessibility None
Porch Patio(s)
Attached Garage 1
Total Parking Spaces 1
Garage Y
Building
Story 3
Foundation Slab
Sewer Public Sewer
Water Public
Architectural Style Split Level
Level or Stories 3
Additional Building Above Grade, Below Grade
New Construction N
Schools
School District Pennsbury
Others
Senior Community No
Tax ID 20-039-169
Ownership Fee Simple
SqFt Source Assessor
Acceptable Financing Cash, Conventional, FHA, VA
Listing Terms Cash, Conventional, FHA, VA
Financing Cash,Conventional,FHA,VA
Special Listing Condition Standard
Read Less
Want to know what your home might be worth? Contact us for a FREE valuation!

Our team is ready to help you sell your home for the highest possible price ASAP

Bought with Nancy M McHenry • Coldwell Banker Hearthside

GET MORE INFORMATION





