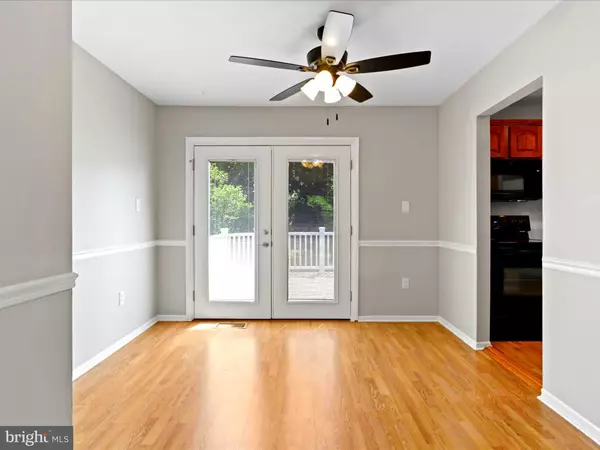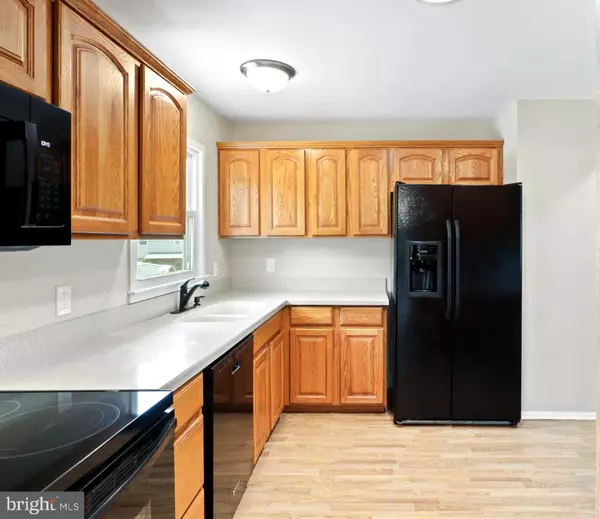$535,000
$520,000
2.9%For more information regarding the value of a property, please contact us for a free consultation.
12907 KETTERMAN DR Woodbridge, VA 22193
4 Beds
2 Baths
1,711 SqFt
Key Details
Sold Price $535,000
Property Type Single Family Home
Sub Type Detached
Listing Status Sold
Purchase Type For Sale
Square Footage 1,711 sqft
Price per Sqft $312
Subdivision Dale City
MLS Listing ID VAPW2072602
Sold Date 08/09/24
Style Raised Ranch/Rambler
Bedrooms 4
Full Baths 2
HOA Y/N N
Abv Grd Liv Area 988
Originating Board BRIGHT
Year Built 1973
Annual Tax Amount $4,176
Tax Year 2024
Lot Size 0.271 Acres
Acres 0.27
Property Description
Gorgeous freshly renovated Raised Rambler with backyard oasis! Brand new pool liner and custom patio! Firepit for friends' and families' entertainment. Large treks deck with vinyl railings and azek trim. If you like to entertain, this is the backyard to accomplish that! New hot water tank newer HVAC, freshly painted, new fixtures, updated bathrooms, and newer appliances. Move in ready to start your summer!
Location
State VA
County Prince William
Zoning RPC
Rooms
Basement Connecting Stairway, Walkout Level, Daylight, Full
Main Level Bedrooms 2
Interior
Hot Water Natural Gas
Heating Central
Cooling Central A/C, Ceiling Fan(s)
Fireplaces Number 1
Fireplaces Type Electric
Fireplace Y
Heat Source Natural Gas
Exterior
Exterior Feature Patio(s), Deck(s)
Garage Spaces 2.0
Water Access N
Accessibility None
Porch Patio(s), Deck(s)
Total Parking Spaces 2
Garage N
Building
Story 2
Foundation Concrete Perimeter
Sewer Public Sewer
Water Public
Architectural Style Raised Ranch/Rambler
Level or Stories 2
Additional Building Above Grade, Below Grade
New Construction N
Schools
School District Prince William County Public Schools
Others
Pets Allowed Y
Senior Community No
Tax ID 8193-20-3428
Ownership Fee Simple
SqFt Source Assessor
Special Listing Condition Standard
Pets Allowed No Pet Restrictions
Read Less
Want to know what your home might be worth? Contact us for a FREE valuation!

Our team is ready to help you sell your home for the highest possible price ASAP

Bought with Jose Atilio Cruz Melendez • Samson Properties
GET MORE INFORMATION





