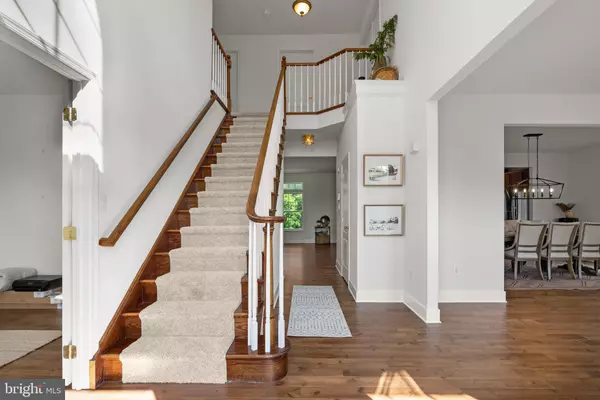$660,000
$659,900
For more information regarding the value of a property, please contact us for a free consultation.
13 VICTORIA DR Woolwich Twp, NJ 08085
4 Beds
3 Baths
3,139 SqFt
Key Details
Sold Price $660,000
Property Type Single Family Home
Sub Type Detached
Listing Status Sold
Purchase Type For Sale
Square Footage 3,139 sqft
Price per Sqft $210
Subdivision Summer Hill
MLS Listing ID NJGL2044612
Sold Date 08/09/24
Style Traditional
Bedrooms 4
Full Baths 2
Half Baths 1
HOA Y/N N
Abv Grd Liv Area 3,139
Originating Board BRIGHT
Year Built 2005
Annual Tax Amount $13,031
Tax Year 2023
Lot Size 2.050 Acres
Acres 2.05
Lot Dimensions 0.00 x 0.00
Property Description
Welcome to 13 Victoria Dr! This amazing property is located in the highly sought after "Summer Hill" community and Kingsway Regional School District, set on an expansive 2 acre lot with plenty of room for a future pool! Homeowners were recently relocated for work and did not get to finish the dreams they had envisioned for this beauty!- This stunning 3,139 sq ft of finished living space offers a perfect blend of luxury and comfort. As you walk in you will admire the wide open staircase, two story foyer, the warmth and beauty of rich new hardwood floors throughout the main level living areas. Cozy up to the newly updated gas fireplace in the large family room that conveniently blends into the wide-open kitchen with loads of counter space, built-in wine rack, easy access pantry, recessed lighting, beautiful stainless steel appliances and enough room for a coffee bar. Host parties or entertain friends in this bright expansive dining room living room combo that easily opens into a welcoming sunroom. The main floor also includes a private office with double door entry, a first floor half bath, and private laundry /mudroom just off the oversized 3 car garage! Upstairs you will find plush new carpets providing a comfortable retreat in the bedrooms. The expansive primary bedroom has soaring ceilings, two large walk-in closets, 5 piece ensuite with relaxing Jacuzzi tub, separate shower stall, double vanity and private water closet. The sizable three additional bedrooms and full hall bath are designed to accommodate all your families needs. The vast unfinished basement with full size windows and walkout sliders could easily be turned into more living space. Off the back of the home is a nice patio with a private hot tub wonderful for relaxing and star gazing. This home is eco-friendly equipped with solar panels reducing your energy bills, and has the modern convenience of a "Brand New" septic system ensuring worry free living. This home is a must see schedule for your showing today!
Conveniently located to the NJ Turnpike, Rt 55, and Rt 295 North and South, easy commute to the Philadelphia, Delaware and the Jersey shore!
Location
State NJ
County Gloucester
Area Woolwich Twp (20824)
Zoning RES
Rooms
Other Rooms Living Room, Dining Room, Bedroom 2, Bedroom 3, Bedroom 4, Kitchen, Family Room, Basement, Bedroom 1, Sun/Florida Room
Basement Full, Unfinished, Walkout Level, Windows
Interior
Interior Features Attic, Carpet, Ceiling Fan(s), Family Room Off Kitchen, Floor Plan - Open, Formal/Separate Dining Room, Primary Bath(s), Recessed Lighting, Bathroom - Stall Shower, Walk-in Closet(s), WhirlPool/HotTub, Wood Floors
Hot Water Natural Gas
Cooling Central A/C
Fireplaces Number 1
Fireplaces Type Gas/Propane
Equipment Built-In Microwave, Dishwasher, Dryer, Extra Refrigerator/Freezer, Icemaker, Oven/Range - Electric, Oven - Self Cleaning
Furnishings No
Fireplace Y
Appliance Built-In Microwave, Dishwasher, Dryer, Extra Refrigerator/Freezer, Icemaker, Oven/Range - Electric, Oven - Self Cleaning
Heat Source Natural Gas
Laundry Main Floor, Dryer In Unit, Washer In Unit
Exterior
Exterior Feature Patio(s)
Parking Features Garage - Side Entry, Oversized, Inside Access
Garage Spaces 8.0
Utilities Available Natural Gas Available
Water Access N
Roof Type Shingle
Street Surface Black Top
Accessibility Doors - Swing In
Porch Patio(s)
Attached Garage 3
Total Parking Spaces 8
Garage Y
Building
Lot Description Backs to Trees, Open, Private
Story 2
Foundation Block
Sewer On Site Septic
Water Well
Architectural Style Traditional
Level or Stories 2
Additional Building Above Grade, Below Grade
Structure Type Dry Wall
New Construction N
Schools
High Schools Kingsway Regional H.S.
School District Kingsway Regional High
Others
Pets Allowed Y
Senior Community No
Tax ID 24-00024-00004 18
Ownership Fee Simple
SqFt Source Estimated
Acceptable Financing Cash, Conventional, FHA, VA
Listing Terms Cash, Conventional, FHA, VA
Financing Cash,Conventional,FHA,VA
Special Listing Condition Standard
Pets Allowed No Pet Restrictions
Read Less
Want to know what your home might be worth? Contact us for a FREE valuation!

Our team is ready to help you sell your home for the highest possible price ASAP

Bought with Nancy Kowalik • Your Home Sold Guaranteed, Nancy Kowalik Group

GET MORE INFORMATION





