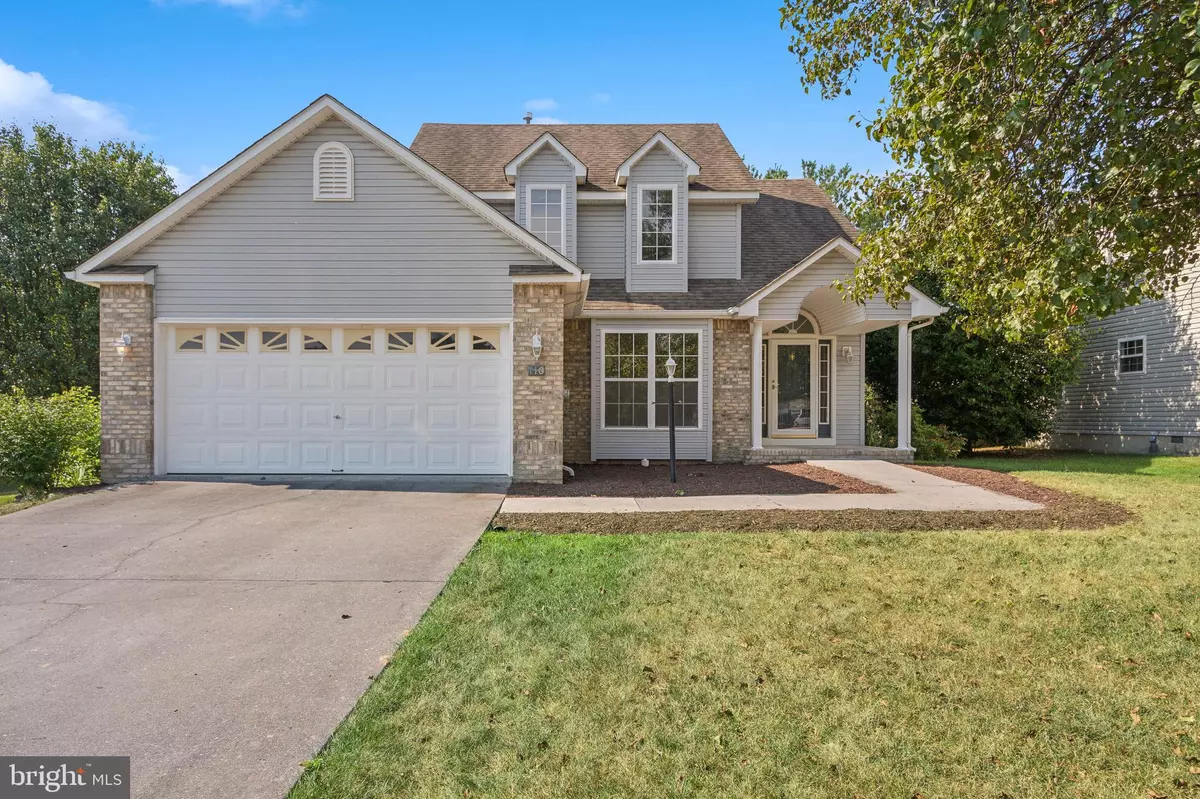$405,000
$410,000
1.2%For more information regarding the value of a property, please contact us for a free consultation.
110 SUFFOLK CIR Stephens City, VA 22655
4 Beds
3 Baths
2,103 SqFt
Key Details
Sold Price $405,000
Property Type Single Family Home
Sub Type Detached
Listing Status Sold
Purchase Type For Sale
Square Footage 2,103 sqft
Price per Sqft $192
Subdivision Albin Village
MLS Listing ID VAFV2019842
Sold Date 08/09/24
Style Traditional
Bedrooms 4
Full Baths 2
Half Baths 1
HOA Fees $50/qua
HOA Y/N Y
Abv Grd Liv Area 2,103
Originating Board BRIGHT
Year Built 1994
Annual Tax Amount $1,588
Tax Year 2022
Lot Size 10,454 Sqft
Acres 0.24
Property Description
Seller has called this house home for 29 years! This 4br, 2 1/2 bath home is nestled on a cul-de-sac in Albin Village. Step inside and be greeted by a world of possibilities. This home has 4 bedrooms with Master on the main level, 2.5 baths, 2 car garage, huge lot with deck off the kitchen, plenty of space for casual living, or if you like to have some formal space for entertaining on those special occasions you will love the separate dining room area. Plus, a gas fireplace in living area for cozy winter evenings. Additionally, brand new pipes were installed in May 2024 though out the home (polybutylene pipes have all been removed) roof was replaced a few years ago, and all new stainless appliances have been installed. One year HSA Home Warranty included for Buyers. Home has been power washed, and professionally cleaned inside. Schedule your tour today. Agent related to Sellers
Location
State VA
County Frederick
Zoning RP
Rooms
Main Level Bedrooms 1
Interior
Interior Features Breakfast Area, Dining Area, Floor Plan - Traditional, Formal/Separate Dining Room, Kitchen - Table Space, Pantry, Bathroom - Soaking Tub, Walk-in Closet(s), Ceiling Fan(s), Carpet, Kitchen - Eat-In
Hot Water Natural Gas
Cooling Ceiling Fan(s), Central A/C, Heat Pump(s)
Fireplaces Number 1
Fireplaces Type Brick, Gas/Propane
Equipment Dishwasher, Disposal, Dryer, Exhaust Fan, Oven - Single, Refrigerator, Washer, Stainless Steel Appliances
Fireplace Y
Appliance Dishwasher, Disposal, Dryer, Exhaust Fan, Oven - Single, Refrigerator, Washer, Stainless Steel Appliances
Heat Source Natural Gas
Laundry Main Floor
Exterior
Exterior Feature Deck(s), Porch(es)
Parking Features Garage - Front Entry
Garage Spaces 2.0
Utilities Available Cable TV Available
Water Access N
Accessibility Other
Porch Deck(s), Porch(es)
Attached Garage 2
Total Parking Spaces 2
Garage Y
Building
Lot Description Cul-de-sac
Story 2
Foundation Crawl Space
Sewer Public Sewer
Water Public
Architectural Style Traditional
Level or Stories 2
Additional Building Above Grade, Below Grade
New Construction N
Schools
School District Frederick County Public Schools
Others
Senior Community No
Tax ID 75F 3 119
Ownership Fee Simple
SqFt Source Assessor
Acceptable Financing Cash, Conventional, FHA, VA
Listing Terms Cash, Conventional, FHA, VA
Financing Cash,Conventional,FHA,VA
Special Listing Condition Standard
Read Less
Want to know what your home might be worth? Contact us for a FREE valuation!

Our team is ready to help you sell your home for the highest possible price ASAP

Bought with Benjamin Barnes • Jim Barb Realty Inc.

GET MORE INFORMATION





