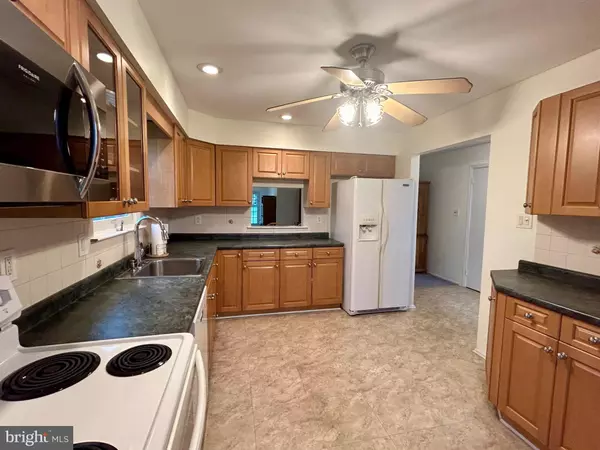$365,000
$375,000
2.7%For more information regarding the value of a property, please contact us for a free consultation.
12 GRETNA CT Mount Laurel, NJ 08054
2 Beds
2 Baths
1,331 SqFt
Key Details
Sold Price $365,000
Property Type Single Family Home
Sub Type Detached
Listing Status Sold
Purchase Type For Sale
Square Footage 1,331 sqft
Price per Sqft $274
Subdivision Holiday Village
MLS Listing ID NJBL2065416
Sold Date 08/06/24
Style Ranch/Rambler
Bedrooms 2
Full Baths 2
HOA Fees $135/mo
HOA Y/N Y
Abv Grd Liv Area 1,331
Originating Board BRIGHT
Year Built 1985
Annual Tax Amount $5,072
Tax Year 2023
Lot Size 9,831 Sqft
Acres 0.23
Lot Dimensions 0.00 x 0.00
Property Description
**SELLERS OFFERING A CREDIT OF $2500.00 TOWARD CLOSING COSTS AT SETTLEMENT**
Step inside this freshly painted Madison style home located in the heart of amenity abundant Holiday Village. As you enter you are welcomed into a foyer with a coat closet that leads directly to a large open concept dining and living room. The kitchen features updated cabinetry and countertops as well as a cozy window seat. The primary bedroom features a large walk-in closet, stall shower bathroom, vanity area and views into the open back yard area. The second bedroom is located next to a full bath in the hall. This home features a sitting room located directly off of the living room that leads out to a large patio area that receives a lot of natural sunlight. The one car garage, with opener and interior house access also features pull down steps that lead to attic storage. The home is situated within walking distance to the clubhouse that features a large in-ground pool and many other ameneties.
Location
State NJ
County Burlington
Area Mount Laurel Twp (20324)
Zoning RES
Rooms
Other Rooms Living Room, Dining Room, Primary Bedroom, Kitchen, Family Room, Bedroom 1, Other, Attic
Main Level Bedrooms 2
Interior
Interior Features Primary Bath(s), Kitchen - Eat-In
Hot Water Natural Gas
Heating Forced Air
Cooling Central A/C
Flooring Fully Carpeted, Vinyl
Equipment Built-In Range, Dishwasher, Disposal
Fireplace N
Window Features Bay/Bow
Appliance Built-In Range, Dishwasher, Disposal
Heat Source Natural Gas
Laundry Main Floor
Exterior
Exterior Feature Patio(s), Porch(es)
Parking Features Inside Access, Garage Door Opener
Garage Spaces 2.0
Utilities Available Cable TV
Amenities Available Tennis Courts, Club House
Water Access N
Roof Type Shingle
Accessibility None
Porch Patio(s), Porch(es)
Attached Garage 1
Total Parking Spaces 2
Garage Y
Building
Lot Description Level, Front Yard, Rear Yard, SideYard(s)
Story 1
Foundation Slab
Sewer Public Sewer
Water Public
Architectural Style Ranch/Rambler
Level or Stories 1
Additional Building Above Grade, Below Grade
New Construction N
Schools
School District Mount Laurel Township Public Schools
Others
HOA Fee Include Pool(s),Common Area Maintenance,Snow Removal,Trash
Senior Community Yes
Age Restriction 55
Tax ID 24-01508-00006
Ownership Fee Simple
SqFt Source Assessor
Acceptable Financing Conventional, VA, FHA 203(b), Cash
Listing Terms Conventional, VA, FHA 203(b), Cash
Financing Conventional,VA,FHA 203(b),Cash
Special Listing Condition Standard
Read Less
Want to know what your home might be worth? Contact us for a FREE valuation!

Our team is ready to help you sell your home for the highest possible price ASAP

Bought with Gregory D'Amico • BHHS Fox & Roach - Haddonfield

GET MORE INFORMATION





