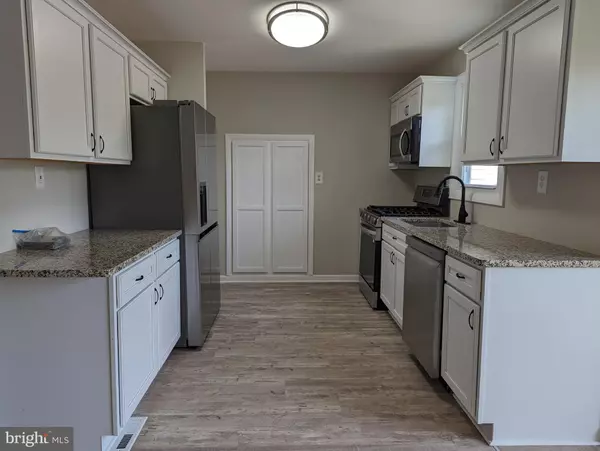$375,000
$379,900
1.3%For more information regarding the value of a property, please contact us for a free consultation.
409 HASLETT RD Joppa, MD 21085
5 Beds
3 Baths
2,020 SqFt
Key Details
Sold Price $375,000
Property Type Single Family Home
Sub Type Detached
Listing Status Sold
Purchase Type For Sale
Square Footage 2,020 sqft
Price per Sqft $185
Subdivision Joppatowne
MLS Listing ID MDHR2031388
Sold Date 07/29/24
Style Ranch/Rambler
Bedrooms 5
Full Baths 2
Half Baths 1
HOA Y/N N
Abv Grd Liv Area 1,220
Originating Board BRIGHT
Year Built 1964
Annual Tax Amount $2,081
Tax Year 2024
Lot Size 0.275 Acres
Acres 0.28
Lot Dimensions 75.00 x
Property Description
The sale fell through, back on the market. Fabulous fully renovated and renewed rancher in beautiful Joppatowne with a FULL BASEMENT. This property features 3 bedrooms on the main floor, another adjacent to garage, and an "office" on lower level. There are 2 and 1/2 bathrooms, including an ensuite Primary bath. The kitchen is new and features granite countertops and a large pantry. For family good times and entertaining there is a huge lower level family room and a large deck overlooking the expansive back yard. Warm, efficient gas heat and central air conditioning are there for your comfort. New electrical panel and a new roof by Allied being applied in June. Home owner's Warranty included. Don't delay, this one won't be available for long!
Location
State MD
County Harford
Zoning R3
Rooms
Other Rooms Living Room, Dining Room, Primary Bedroom, Bedroom 2, Bedroom 3, Bedroom 4, Kitchen, Family Room, Office, Utility Room, Bathroom 2, Primary Bathroom, Half Bath
Basement Full, Partially Finished, Space For Rooms
Main Level Bedrooms 4
Interior
Interior Features Attic, Entry Level Bedroom, Floor Plan - Traditional, Kitchen - Country, Primary Bath(s), Pantry, Recessed Lighting, Upgraded Countertops
Hot Water Natural Gas
Heating Central
Cooling Central A/C
Flooring Wood, Luxury Vinyl Plank
Equipment Microwave, Oven/Range - Gas, Dryer - Gas, Dishwasher, Icemaker, Refrigerator, Washer - Front Loading, Water Heater
Fireplace N
Appliance Microwave, Oven/Range - Gas, Dryer - Gas, Dishwasher, Icemaker, Refrigerator, Washer - Front Loading, Water Heater
Heat Source Natural Gas
Laundry Lower Floor
Exterior
Exterior Feature Deck(s)
Parking Features Additional Storage Area, Garage - Front Entry
Garage Spaces 1.0
Fence Wood
Utilities Available Natural Gas Available, Electric Available, Sewer Available
Water Access N
Roof Type Fiberglass
Accessibility None
Porch Deck(s)
Attached Garage 1
Total Parking Spaces 1
Garage Y
Building
Lot Description Adjoins - Open Space
Story 2
Foundation Block
Sewer Public Sewer
Water Public
Architectural Style Ranch/Rambler
Level or Stories 2
Additional Building Above Grade, Below Grade
New Construction N
Schools
Elementary Schools Riverside
Middle Schools Magnolia
High Schools Joppatowne
School District Harford County Public Schools
Others
Senior Community No
Tax ID 1301140477
Ownership Ground Rent
SqFt Source Assessor
Special Listing Condition Standard
Read Less
Want to know what your home might be worth? Contact us for a FREE valuation!

Our team is ready to help you sell your home for the highest possible price ASAP

Bought with Thomas Bennett • Samson Properties
GET MORE INFORMATION





