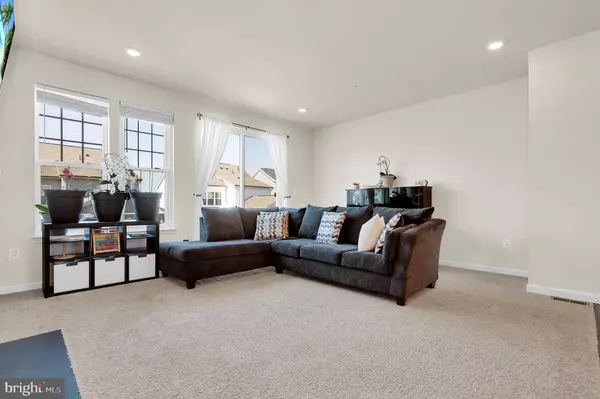$520,000
$499,900
4.0%For more information regarding the value of a property, please contact us for a free consultation.
8507 HEDWIG LN Frederick, MD 21704
3 Beds
4 Baths
2,088 SqFt
Key Details
Sold Price $520,000
Property Type Townhouse
Sub Type End of Row/Townhouse
Listing Status Sold
Purchase Type For Sale
Square Footage 2,088 sqft
Price per Sqft $249
Subdivision Tallyn Ridge
MLS Listing ID MDFR2050884
Sold Date 08/02/24
Style Colonial
Bedrooms 3
Full Baths 2
Half Baths 2
HOA Fees $114/mo
HOA Y/N Y
Abv Grd Liv Area 2,088
Originating Board BRIGHT
Year Built 2021
Annual Tax Amount $4,384
Tax Year 2024
Lot Size 1,800 Sqft
Acres 0.04
Property Description
Discover the Charm of Tallyn Ridge: Your Dream Townhome Awaits! Welcome to this enchanting and impeccably maintained townhome in the sought-after Tallyn Ridge community! Step into the inviting ground floor, where a versatile lower-level bedroom or study awaits, perfect for all your work-from-home needs. This sun-drenched home boasts an open-concept floor plan, seamlessly blending spacious living and dining areas designed for effortless entertaining. The gracious living room, featuring a cozy fireplace, invites warmth and relaxation, while the dining area, complete with a large built-in, offers ample storage for all your hosting essentials. The gourmet kitchen dazzles with stunning granite countertops, state-of-the-art appliances, and an oversized center island ideal for culinary creations. Two pantries provide abundant storage, ensuring your kitchen remains as functional as it is beautiful. A convenient half bath completes the main level. Ascend to the upper level and retreat to one of three generously sized bedrooms, including the luxurious owner's suite. This serene sanctuary offers an expansive walk-in closet and a private owner's bath, creating a perfect space for relaxation. The conveniently located laundry area on the bedroom level adds to the home's practical appeal. A two-car garage provides ample space, ensuring your car and belongings are neatly tucked away and plentiful guest parking in the community. Embrace the vibrant community lifestyle with access to a sparkling pool, playground, park, and a plethora of amenities, including premier shopping, dining, and major commuter routes. This stunning townhome is a must-see! Discover the perfect blend of comfort, style, and convenience at Tallyn Ridge. Act Fast – Your Dream Home Awaits!
Location
State MD
County Frederick
Zoning SEE PUBLIC RECORD
Rooms
Other Rooms Living Room, Dining Room, Kitchen, Laundry, Recreation Room
Basement Connecting Stairway, Daylight, Full, Front Entrance, Full, Fully Finished, Heated, Improved, Interior Access, Outside Entrance, Walkout Level, Windows
Interior
Hot Water Electric
Heating Central
Cooling Central A/C
Fireplaces Number 1
Equipment Cooktop, Dishwasher, Dryer, Microwave, Oven - Wall, Refrigerator, Stainless Steel Appliances, Stove, Washer
Fireplace Y
Appliance Cooktop, Dishwasher, Dryer, Microwave, Oven - Wall, Refrigerator, Stainless Steel Appliances, Stove, Washer
Heat Source Central, Natural Gas
Laundry Dryer In Unit, Has Laundry, Upper Floor, Washer In Unit
Exterior
Parking Features Garage - Rear Entry
Garage Spaces 2.0
Water Access N
Accessibility Other
Attached Garage 2
Total Parking Spaces 2
Garage Y
Building
Story 3
Foundation Other
Sewer Public Sewer
Water Public
Architectural Style Colonial
Level or Stories 3
Additional Building Above Grade, Below Grade
New Construction N
Schools
Elementary Schools Oakdale
Middle Schools Oakdale
High Schools Oakdale
School District Frederick County Public Schools
Others
HOA Fee Include Snow Removal,Trash,Pool(s),Lawn Maintenance
Senior Community No
Tax ID 1109599210
Ownership Fee Simple
SqFt Source Assessor
Acceptable Financing Cash, Conventional, FHA, VA
Listing Terms Cash, Conventional, FHA, VA
Financing Cash,Conventional,FHA,VA
Special Listing Condition Standard
Read Less
Want to know what your home might be worth? Contact us for a FREE valuation!

Our team is ready to help you sell your home for the highest possible price ASAP

Bought with Roshan Belbase • Samson Properties
GET MORE INFORMATION





