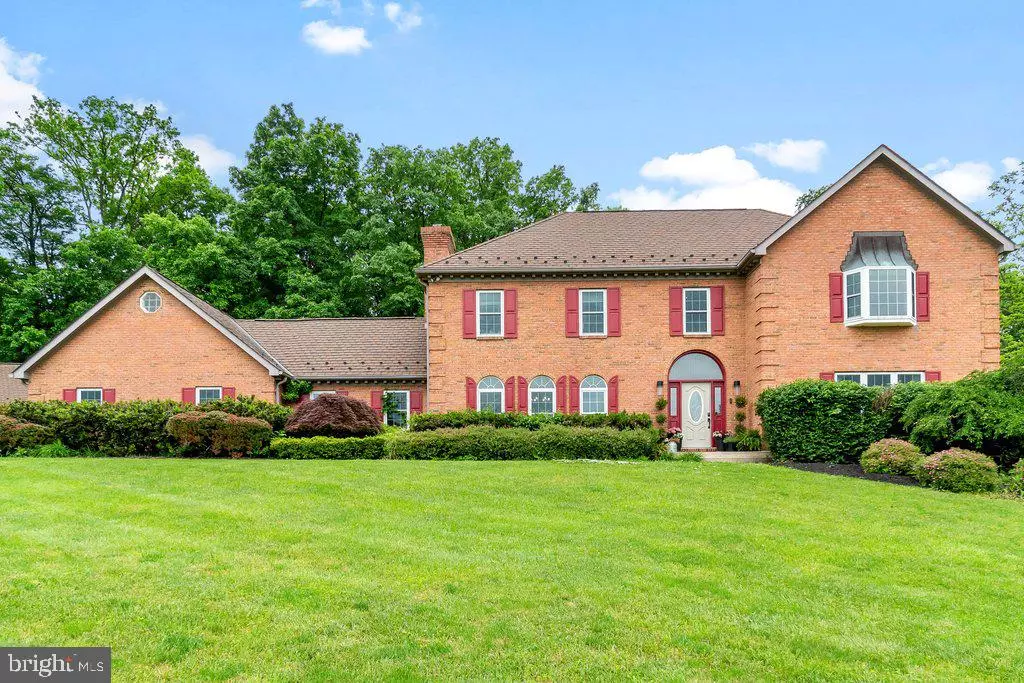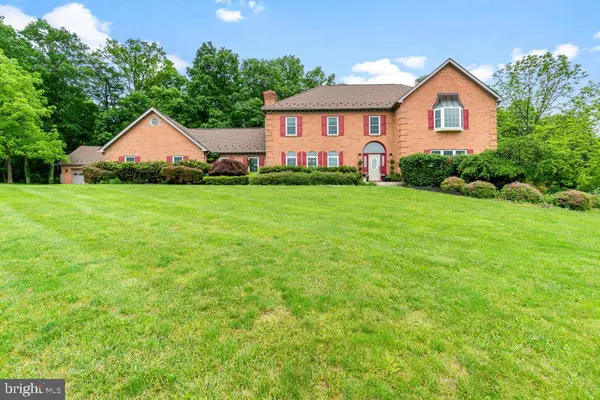$1,000,000
$1,150,000
13.0%For more information regarding the value of a property, please contact us for a free consultation.
12010 COPPERMINE RD Union Bridge, MD 21791
5 Beds
4 Baths
4,730 SqFt
Key Details
Sold Price $1,000,000
Property Type Single Family Home
Sub Type Detached
Listing Status Sold
Purchase Type For Sale
Square Footage 4,730 sqft
Price per Sqft $211
Subdivision None Available
MLS Listing ID MDFR2048516
Sold Date 08/02/24
Style Colonial
Bedrooms 5
Full Baths 4
HOA Y/N N
Abv Grd Liv Area 3,780
Originating Board BRIGHT
Year Built 1988
Annual Tax Amount $7,538
Tax Year 2023
Lot Size 10.010 Acres
Acres 10.01
Property Description
*Seller is under contract, but will be taking back up offers* If you are looking for a secluded home with space to unwind and relax, this is the place for you! This beautiful custom brick home sits on over 10 acres, on the top of a hill, and off a long tree lined gated driveway. It offers privacy, and some of the best views in Union Bridge! It offers 5 bedrooms, 4 full bathrooms, a finished walk out basement, 4 car garage spaces (with storage overhead in the detached), an inground pool, 4 separate paddocks for livestock with an automatic watering system, and a 5 stall barn with a washroom. If you do not have livestock the barn stalls can generate rental income if you wish. The current owner has converted the detached garage into a business space as a dog kennel which can be negotiated in the sale if buyer wishes. All of this with all of the modern conveniences right at your doorstep. This is truly a one of a kind property with so much to offer.
Location
State MD
County Frederick
Zoning A AGRICULTURAL
Rooms
Basement Outside Entrance, Partially Finished, Poured Concrete, Walkout Stairs
Main Level Bedrooms 1
Interior
Hot Water Electric
Heating Baseboard - Electric, Heat Pump - Electric BackUp, Heat Pump - Oil BackUp, Heat Pump(s), Wood Burn Stove
Cooling Central A/C
Fireplaces Number 4
Fireplace Y
Heat Source Electric, Oil, Wood, Other
Exterior
Parking Features Additional Storage Area, Garage Door Opener
Garage Spaces 4.0
Water Access N
Accessibility None
Attached Garage 2
Total Parking Spaces 4
Garage Y
Building
Story 3
Foundation Concrete Perimeter, Active Radon Mitigation
Sewer On Site Septic
Water Well
Architectural Style Colonial
Level or Stories 3
Additional Building Above Grade, Below Grade
New Construction N
Schools
Elementary Schools New Midway/Woodsboro
High Schools Walkersville
School District Frederick County Public Schools
Others
Senior Community No
Tax ID 1117365290
Ownership Fee Simple
SqFt Source Assessor
Special Listing Condition Standard
Read Less
Want to know what your home might be worth? Contact us for a FREE valuation!

Our team is ready to help you sell your home for the highest possible price ASAP

Bought with Elisabeth C Yeager • VYBE Realty

GET MORE INFORMATION





