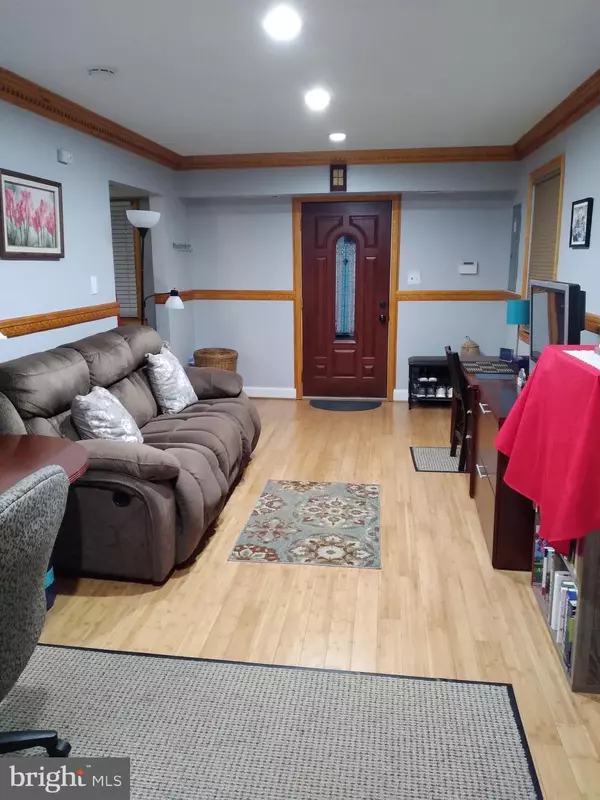$400,000
$399,999
For more information regarding the value of a property, please contact us for a free consultation.
827 BERKSHIRE DR Hyattsville, MD 20783
3 Beds
2 Baths
1,050 SqFt
Key Details
Sold Price $400,000
Property Type Single Family Home
Sub Type Twin/Semi-Detached
Listing Status Sold
Purchase Type For Sale
Square Footage 1,050 sqft
Price per Sqft $380
Subdivision Hampshire Heights
MLS Listing ID MDPG2106854
Sold Date 07/01/24
Style Federal
Bedrooms 3
Full Baths 1
Half Baths 1
HOA Y/N N
Abv Grd Liv Area 1,050
Originating Board BRIGHT
Year Built 1953
Annual Tax Amount $4,405
Tax Year 2023
Lot Size 4,013 Sqft
Acres 0.09
Property Description
BEST OFFERS BY MAY 12
Seller contribution to financing available at full price or above. Reduces your first year interest to 4.9%. Ask the agent for explanation.
Solar Panels are installed and included in the sale. No monthly fees. Electric is around $10 or less covers house heating and cooling!This home is in excellent condition, recently renovated, with new windows, new hot water boiler (gas), new garbage disposal, stainless -steel appliances, paved and gated driveway with room for 4 or more vehicles, and much more. Automatic security gate with two open/closure remotes for car and home.
Inclusions are side-by-side refrigerator, garden shed, 3 garbage cans for recycling, garden waste, and general garbage.
Exclusions are metal garden furniture of 6 chairs, one table, one umbrella, barbecue, wood storage chest.
Location
State MD
County Prince Georges
Zoning RESI
Direction Southeast
Rooms
Other Rooms Living Room, Dining Room, Bedroom 2, Bedroom 3, Kitchen, Bedroom 1, Bathroom 1, Bathroom 2
Interior
Interior Features Combination Kitchen/Dining, Upgraded Countertops, Wood Floors, Attic, Other
Hot Water Natural Gas
Heating Heat Pump(s)
Cooling Central A/C
Flooring Hardwood
Equipment Built-In Range, Disposal, Exhaust Fan, Icemaker, Oven/Range - Gas, Range Hood, Refrigerator, Stainless Steel Appliances, Water Heater
Furnishings No
Fireplace N
Window Features Double Pane
Appliance Built-In Range, Disposal, Exhaust Fan, Icemaker, Oven/Range - Gas, Range Hood, Refrigerator, Stainless Steel Appliances, Water Heater
Heat Source Electric, Solar
Laundry Washer In Unit
Exterior
Exterior Feature Patio(s)
Garage Spaces 4.0
Fence Privacy
Utilities Available Natural Gas Available, Electric Available
Water Access N
Roof Type Asphalt,Shingle
Accessibility None
Porch Patio(s)
Total Parking Spaces 4
Garage N
Building
Story 2
Foundation Crawl Space
Sewer Public Sewer
Water Public
Architectural Style Federal
Level or Stories 2
Additional Building Above Grade, Below Grade
New Construction N
Schools
Elementary Schools Chillum
Middle Schools Adelphi
High Schools Northwestern
School District Prince George'S County Public Schools
Others
Pets Allowed Y
Senior Community No
Tax ID 17171929025
Ownership Fee Simple
SqFt Source Assessor
Acceptable Financing Conventional, Contract, Cash, Exchange
Horse Property N
Listing Terms Conventional, Contract, Cash, Exchange
Financing Conventional,Contract,Cash,Exchange
Special Listing Condition Standard
Pets Allowed Dogs OK, Cats OK
Read Less
Want to know what your home might be worth? Contact us for a FREE valuation!

Our team is ready to help you sell your home for the highest possible price ASAP

Bought with Guillaume sake • HomeSmart
GET MORE INFORMATION





