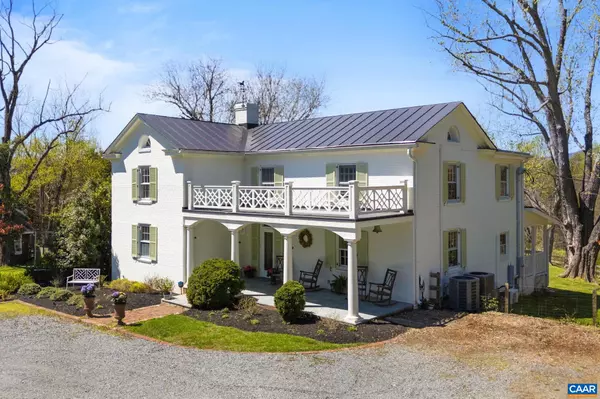$1,215,000
$1,250,000
2.8%For more information regarding the value of a property, please contact us for a free consultation.
1005 WHISPERING PINES LN Charlottesville, VA 22901
4 Beds
4 Baths
3,216 SqFt
Key Details
Sold Price $1,215,000
Property Type Single Family Home
Sub Type Detached
Listing Status Sold
Purchase Type For Sale
Square Footage 3,216 sqft
Price per Sqft $377
Subdivision None Available
MLS Listing ID 651764
Sold Date 08/01/24
Style Farmhouse/National Folk,Traditional
Bedrooms 4
Full Baths 3
Half Baths 1
HOA Y/N N
Abv Grd Liv Area 3,216
Originating Board CAAR
Year Built 1850
Annual Tax Amount $4,292
Tax Year 2019
Lot Size 5.000 Acres
Acres 5.0
Property Description
Brimming with historic charm and character, this incredibly special c.1850 home spans over 3,000 square feet with four bedrooms, three and a half baths, and a detached brick office with heated floors. Nestled in the sweet Glenaire neighborhood of Ivy, it sits on five beautiful acres - half open and fenced, and half wooded with a stream running through. The home was completely renovated between 2013-2021 to include new electrical system, plumbing system, all new custom-tiled bathrooms, full metal roof, full kitchen renovation, front porch renovation, back porch renovation, creation of primary bedroom walk-in closets, a regraded front yard and circular driveway, and a French drain added to walk-out basement. Special attention was given to maintaining as many original characteristics as possible, such as the kitchen's ceiling beams, Virginia soapstone on the front and back porches, and heart pine floors upstairs. Many of the countless renovations have been documented on HGTV?s ?House Hunters,? and "House Hunters: Where Are They Now?" as well as blogs such as IKEA and Country Living. This is a chance to own an extraordinary property in Albemarle County within minutes of the University!,Fireplace in Bedroom,Fireplace in Dining Room,Fireplace in Living Room,Fireplace in Study/Library
Location
State VA
County Albemarle
Zoning R-1
Rooms
Other Rooms Living Room, Dining Room, Kitchen, Foyer, Study, Laundry, Office, Full Bath, Half Bath, Additional Bedroom
Basement Full, Interior Access, Outside Entrance, Partially Finished, Rough Bath Plumb, Unfinished, Walkout Level, Windows, Drainage System
Interior
Interior Features Walk-in Closet(s), Kitchen - Eat-In, Pantry, Wine Storage, Primary Bath(s)
Heating Baseboard, Forced Air, Heat Pump(s)
Cooling Central A/C, Heat Pump(s)
Flooring Carpet, Ceramic Tile, Hardwood, Stone, Vinyl
Fireplaces Number 3
Fireplaces Type Gas/Propane, Wood
Equipment Dryer, Washer, Oven/Range - Gas, Microwave, Refrigerator, ENERGY STAR Clothes Washer
Fireplace Y
Appliance Dryer, Washer, Oven/Range - Gas, Microwave, Refrigerator, ENERGY STAR Clothes Washer
Exterior
Parking Features Garage - Front Entry
Fence Other, Board, Wire, Partially
Utilities Available Electric Available
View Mountain, Garden/Lawn, Pasture, Water, Trees/Woods
Roof Type Metal
Accessibility None
Garage Y
Building
Lot Description Landscaping, Level, Private, Open, Trees/Wooded
Story 2
Foundation Concrete Perimeter
Sewer Septic Exists
Water Well
Architectural Style Farmhouse/National Folk, Traditional
Level or Stories 2
Additional Building Above Grade, Below Grade
Structure Type High
New Construction N
Schools
Middle Schools Henley
High Schools Western Albemarle
School District Albemarle County Public Schools
Others
HOA Fee Include None
Ownership Other
Special Listing Condition Standard
Read Less
Want to know what your home might be worth? Contact us for a FREE valuation!

Our team is ready to help you sell your home for the highest possible price ASAP

Bought with Default Agent • Default Office

GET MORE INFORMATION





