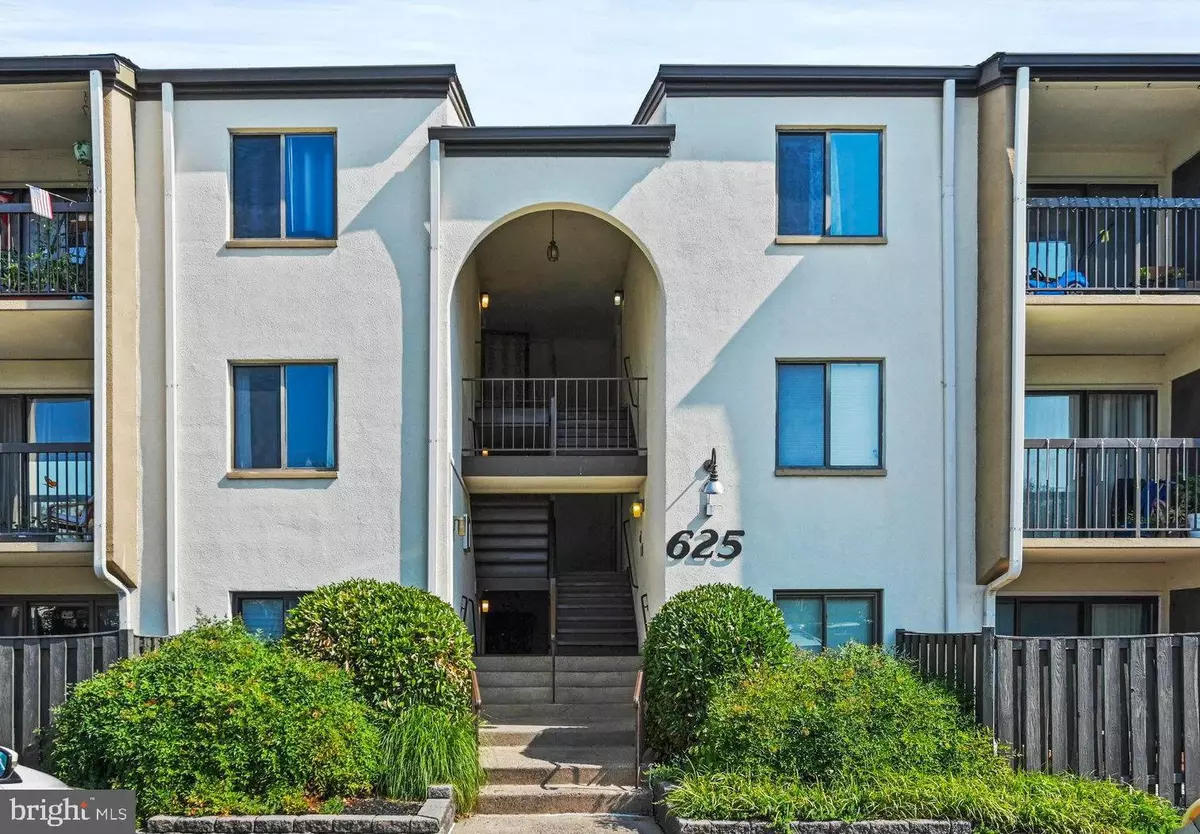$235,000
$199,000
18.1%For more information regarding the value of a property, please contact us for a free consultation.
625 CENTER ST #T3 Herndon, VA 20170
2 Beds
2 Baths
1,085 SqFt
Key Details
Sold Price $235,000
Property Type Condo
Sub Type Condo/Co-op
Listing Status Sold
Purchase Type For Sale
Square Footage 1,085 sqft
Price per Sqft $216
Subdivision Lifestyle
MLS Listing ID VAFX2192042
Sold Date 07/31/24
Style Contemporary
Bedrooms 2
Full Baths 1
Half Baths 1
Condo Fees $341/mo
HOA Y/N N
Abv Grd Liv Area 1,085
Originating Board BRIGHT
Year Built 1974
Annual Tax Amount $3,460
Tax Year 2024
Property Description
SUNDAY OPEN HOUSE CANCELLED . This garden style condo offers a great opportunity for an investor or buyer hoping to customize their home! Inside, you'll find a spacious kitchen and light-filled living room featuring floor to ceiling windows. Both of the bedrooms include wide closets, with a half bath attached to the primary bedroom and a sizable full bathroom in the hall. The den off the living room provides a potential third bedroom or home office. Outside, the fenced patio is private, enjoying a peaceful tree-lined surround. Community amenities include permit parking and an outdoor pool. This convenient location is just minutes to Safeway, Giant Food, Target, vibrant Downtown Herndon, Reston Town Center, Bready Park, Herndon Community Center, Dulles International Airport and Reston Hospital Center. Getting around town and commuting is easy, with quick access to Herndon Metro Station, Dulles Toll Road, Fairfax County Parkway, Elden Street, Herndon Parkway, and Reston Parkway. LISTING IS BEING SOLD AS IS. Schedule a private appointment today!
Location
State VA
County Fairfax
Zoning 820
Rooms
Main Level Bedrooms 2
Interior
Interior Features Dining Area, Window Treatments, Floor Plan - Traditional
Hot Water Electric
Heating Heat Pump(s)
Cooling Central A/C
Flooring Wood, Ceramic Tile
Equipment Refrigerator, Stove, Washer, Dryer
Fireplace N
Appliance Refrigerator, Stove, Washer, Dryer
Heat Source Electric
Laundry Has Laundry, Washer In Unit, Dryer In Unit
Exterior
Exterior Feature Patio(s)
Garage Spaces 1.0
Utilities Available Cable TV Available
Amenities Available Pool - Outdoor
Water Access N
Accessibility Level Entry - Main
Porch Patio(s)
Total Parking Spaces 1
Garage N
Building
Story 1
Unit Features Garden 1 - 4 Floors
Sewer Public Sewer
Water Public
Architectural Style Contemporary
Level or Stories 1
Additional Building Above Grade, Below Grade
New Construction N
Schools
Elementary Schools Herndon
Middle Schools Herndon
High Schools Herndon
School District Fairfax County Public Schools
Others
Pets Allowed Y
HOA Fee Include Pool(s),Common Area Maintenance,Ext Bldg Maint,Lawn Maintenance,Water,Trash
Senior Community No
Tax ID 0162 1912 T3
Ownership Condominium
Special Listing Condition Standard
Pets Allowed Case by Case Basis, Size/Weight Restriction
Read Less
Want to know what your home might be worth? Contact us for a FREE valuation!

Our team is ready to help you sell your home for the highest possible price ASAP

Bought with Burhan Khan • H2YL PROPERTIES LLC
GET MORE INFORMATION





