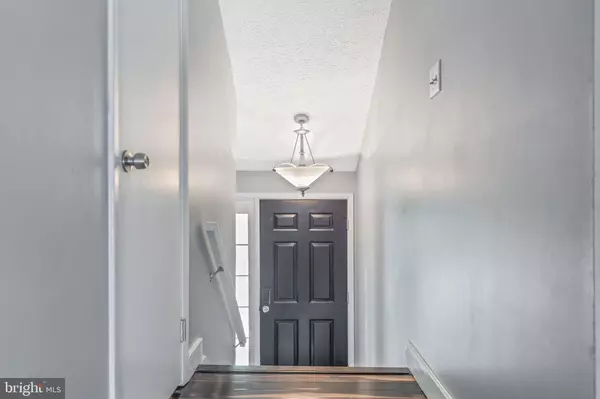$460,000
$469,000
1.9%For more information regarding the value of a property, please contact us for a free consultation.
8304 SPERRY CT Laurel, MD 20723
4 Beds
4 Baths
1,832 SqFt
Key Details
Sold Price $460,000
Property Type Townhouse
Sub Type Interior Row/Townhouse
Listing Status Sold
Purchase Type For Sale
Square Footage 1,832 sqft
Price per Sqft $251
Subdivision Leishear Village
MLS Listing ID MDHW2042062
Sold Date 07/31/24
Style Colonial
Bedrooms 4
Full Baths 3
Half Baths 1
HOA Fees $60/mo
HOA Y/N Y
Abv Grd Liv Area 1,352
Originating Board BRIGHT
Year Built 1983
Annual Tax Amount $5,120
Tax Year 2024
Lot Size 1,829 Sqft
Acres 0.04
Property Description
Welcome Home! Nestled in a quiet, tree-filled neighborhood this is a wonderful place to make family memories for years to come. Updated kitchen complete with separate pantry and lots of storage. The open floor plan with convenient pass through to the formal dining room and sunken living room with access to the back deck - perfect for hosting dinner parties. The beautiful master bedroom with large dual closets and luxurious master bath is the ideal spot to relax after a long day. The lower level features a fourth bedroom, full bath, and large family room with access to the rear patio. There is a park at the end of the neighborhood, and the middle & elementary school are conveniently located within walking distance. Only minutes from Rt 29 and I-95. HOA only $63/month - No Columbia Tax. DO NOT WAIT - this home will not last long!
Location
State MD
County Howard
Zoning RSC
Rooms
Basement Fully Finished, Interior Access, Outside Entrance, Space For Rooms, Walkout Level
Interior
Hot Water Electric
Heating Heat Pump(s)
Cooling Central A/C
Fireplace N
Heat Source Electric
Exterior
Garage Spaces 1.0
Parking On Site 1
Water Access N
Accessibility 2+ Access Exits
Total Parking Spaces 1
Garage N
Building
Story 3
Foundation Slab
Sewer Public Sewer
Water Public
Architectural Style Colonial
Level or Stories 3
Additional Building Above Grade, Below Grade
New Construction N
Schools
High Schools Atholton
School District Howard County Public School System
Others
Senior Community No
Tax ID 1406468594
Ownership Fee Simple
SqFt Source Assessor
Acceptable Financing Cash, Conventional, FHA, VA
Listing Terms Cash, Conventional, FHA, VA
Financing Cash,Conventional,FHA,VA
Special Listing Condition Standard
Read Less
Want to know what your home might be worth? Contact us for a FREE valuation!

Our team is ready to help you sell your home for the highest possible price ASAP

Bought with Nicole Rachelle Carr • Samson Properties

GET MORE INFORMATION





