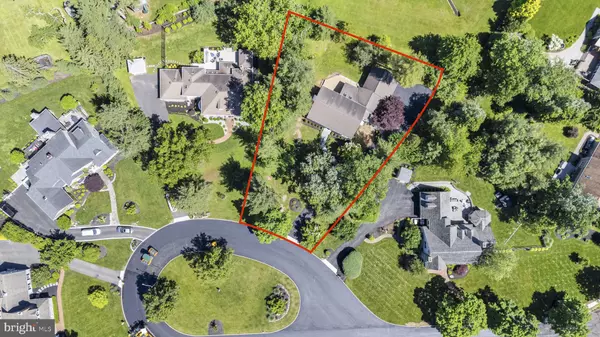$1,400,000
$1,250,000
12.0%For more information regarding the value of a property, please contact us for a free consultation.
4 SCUDDER CT Pennington, NJ 08534
4 Beds
3 Baths
3,533 SqFt
Key Details
Sold Price $1,400,000
Property Type Single Family Home
Sub Type Detached
Listing Status Sold
Purchase Type For Sale
Square Footage 3,533 sqft
Price per Sqft $396
Subdivision Rockwell Green
MLS Listing ID NJME2043966
Sold Date 07/30/24
Style Colonial
Bedrooms 4
Full Baths 2
Half Baths 1
HOA Fees $50/ann
HOA Y/N Y
Abv Grd Liv Area 3,533
Originating Board BRIGHT
Year Built 1988
Annual Tax Amount $22,620
Tax Year 2023
Lot Size 1.100 Acres
Acres 1.1
Lot Dimensions 80.00 x 0.00
Property Description
Discover this exquisitely updated home, located on a tranquil cul-de-sac in the sought-after Rockwell Green neighborhood, just a few blocks from the vibrant heart of Pennington Borough. As you step into the spacious foyer, you are greeted by the formal living with quartz faced hearth and dining room, both showcasing stunning coffered ceilings and impeccable design finishes. The bright center hallway leads you to a chef's dream kitchen, complete with new cabinetry, an expansive island, quartz countertops, and designer lighting. This gourmet space is outfitted with top-of-the-line appliances, including a 6-burner range and a 48” fridge, while the island features a microwave drawer and a beverage fridge for added convenience. The kitchen seamlessly flows into the spacious family room, anchored by a charming gas log fireplace. The adjoining sunroom is bathed in natural light from all sides, enhanced by new ceramic tile flooring, skylights, and sliders that open to a new composite deck, creating a perfect setting for entertaining. A large mudroom with shelving, a spacious closet, quartz countertops, and a slop sink ensures both functionality and convenience. The first floor is completed by a versatile flex room, a half bath, and a two-car garage. Upstairs, the tranquil primary bedroom in filled with natural light and includes a private retreat with an en-suite bathroom featuring an elegant vanity, an oversized shower finished with luxury tile, frameless glass door and a walk-in closet. Three additional renovated bedrooms, all with custom closets, and a gorgeous hall bathroom complete the second floor. The third floor reveals a spacious bonus room that offers endless possibilities. Throughout the home, beautiful oak flooring graces both the first and second floors, while gold-tone lighting and fixtures add a touch of elegance. Other additions such as clean baseboard heating, a new paved driveway, and stone pavers for the front and side walkways enhance the property. Includes a portable generator and 30-amp transfer switch. Lighting rods on the roof. The recent upgrades include conversion from oil to natural gas. Kunkel Park is just a block away with nature trails with access to Baldwin Lake, playground and picnic benches. Close to major highways and the quaint towns of Pennington, Hopewell, Lambertville, and Princeton, this home offers easy access to a Kunkel Park wealth of restaurants, museums, and shops. A true gem, offering a perfect blend of luxury, comfort, and convenience. Don't miss the opportunity to make it yours! Open Houses, June 9, 1:00 - 3:00
Location
State NJ
County Mercer
Area Pennington Boro (21108)
Zoning R100
Rooms
Basement Full
Interior
Interior Features Built-Ins, Carpet, Combination Kitchen/Living, Combination Kitchen/Dining, Family Room Off Kitchen, Kitchen - Gourmet, Recessed Lighting, Skylight(s), Walk-in Closet(s), Wood Floors
Hot Water Electric
Heating Baseboard - Hot Water
Cooling Central A/C
Flooring Ceramic Tile, Hardwood, Carpet
Fireplaces Number 2
Fireplaces Type Gas/Propane
Equipment Built-In Microwave, Dishwasher, Oven/Range - Gas, Range Hood, Refrigerator, Water Heater
Furnishings No
Fireplace Y
Window Features Skylights,Double Hung
Appliance Built-In Microwave, Dishwasher, Oven/Range - Gas, Range Hood, Refrigerator, Water Heater
Heat Source Natural Gas
Laundry Main Floor
Exterior
Exterior Feature Deck(s)
Parking Features Garage - Front Entry, Inside Access
Garage Spaces 2.0
Utilities Available Natural Gas Available, Electric Available, Sewer Available, Water Available
Water Access N
Roof Type Asphalt
Accessibility None
Porch Deck(s)
Attached Garage 2
Total Parking Spaces 2
Garage Y
Building
Story 2
Foundation Block
Sewer Public Septic
Water Public
Architectural Style Colonial
Level or Stories 2
Additional Building Above Grade, Below Grade
Structure Type Dry Wall
New Construction N
Schools
School District Hopewell Valley Regional Schools
Others
HOA Fee Include Common Area Maintenance
Senior Community No
Tax ID 08-00403-00018
Ownership Fee Simple
SqFt Source Assessor
Acceptable Financing Cash, Conventional
Listing Terms Cash, Conventional
Financing Cash,Conventional
Special Listing Condition Standard
Read Less
Want to know what your home might be worth? Contact us for a FREE valuation!

Our team is ready to help you sell your home for the highest possible price ASAP

Bought with Susan Thompson • Corcoran Sawyer Smith
GET MORE INFORMATION





