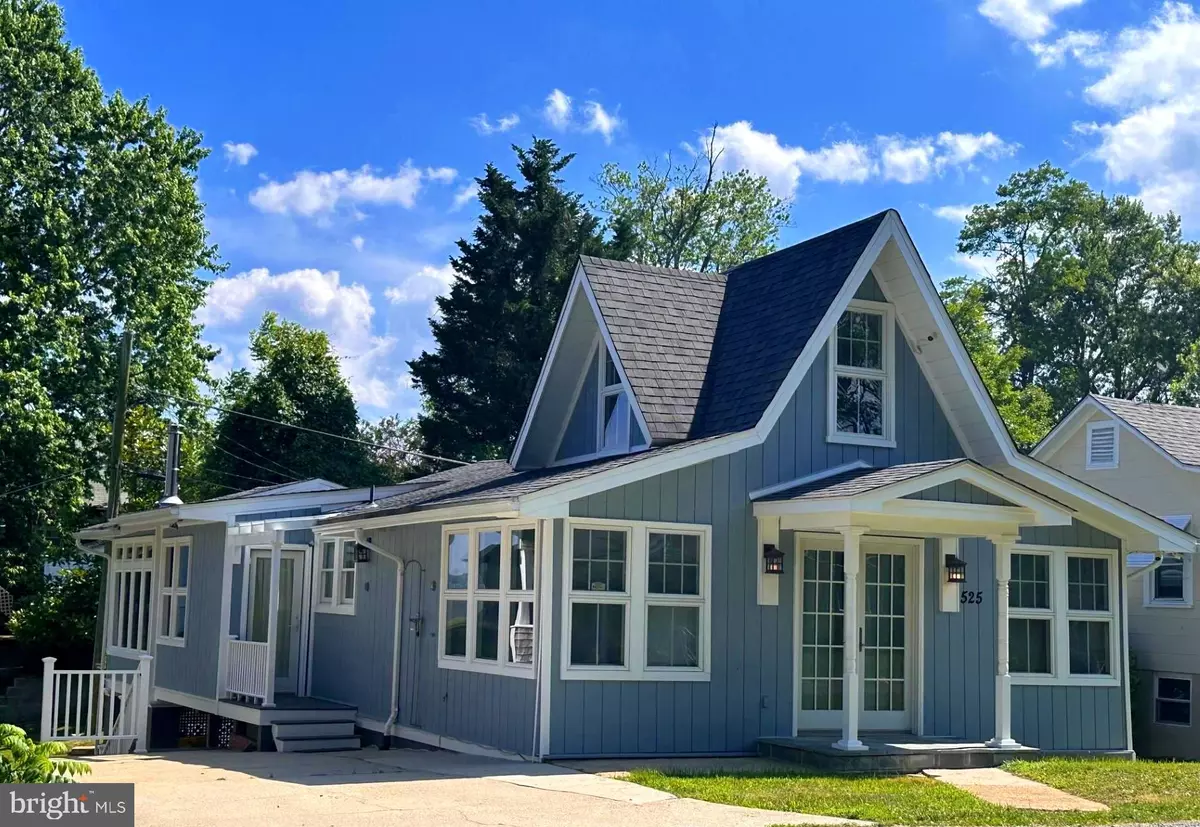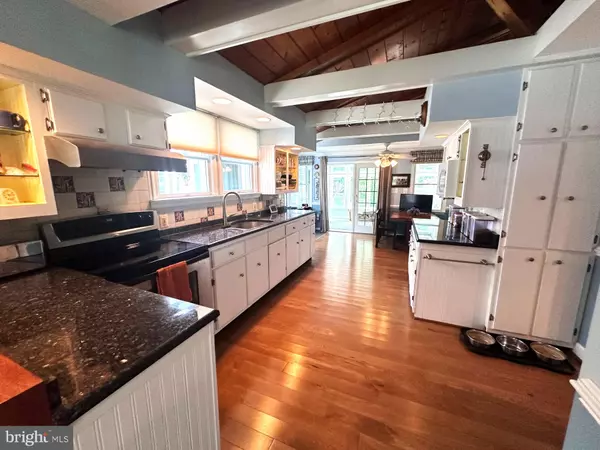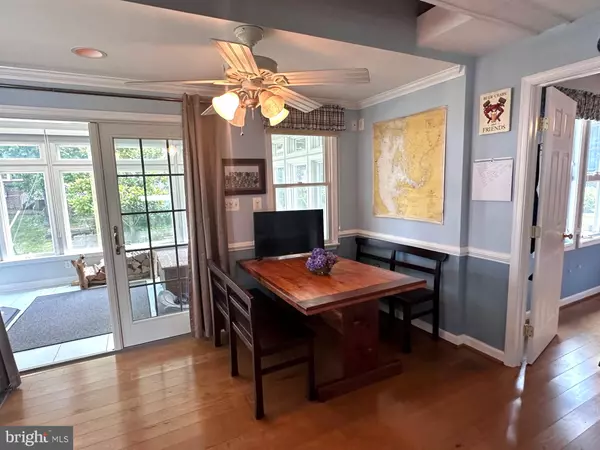$489,000
$489,000
For more information regarding the value of a property, please contact us for a free consultation.
525 ARK HAVEN RD Tracys Landing, MD 20779
2 Beds
1 Bath
864 SqFt
Key Details
Sold Price $489,000
Property Type Single Family Home
Sub Type Detached
Listing Status Sold
Purchase Type For Sale
Square Footage 864 sqft
Price per Sqft $565
Subdivision Ark Haven
MLS Listing ID MDAA2087366
Sold Date 07/29/24
Style Bungalow,Cottage
Bedrooms 2
Full Baths 1
HOA Y/N N
Abv Grd Liv Area 864
Originating Board BRIGHT
Year Built 1930
Annual Tax Amount $2,446
Tax Year 2024
Lot Size 4,656 Sqft
Acres 0.11
Property Description
Nestled on the serene shores of Chesapeake Bay, this charming beach cottage offers a perfect retreat from the city bustle. Featuring 2 bedrooms and 1 bath, its open living space blends coziness with a touch of spaciousness, highlighted by cathedral ceilings and exposed beams. Enjoy breathtaking bay views from the sunroom, and indulge in outdoor activities with an extensive pier for fishing, crabbing, and swimming. The He/She Shed is perfect for storing crab pots, fishing rods and beach toys while the outside shower is perfect for cleaning up after a fun-in-the-sun kind of day! Ideal for cooler days of fall and winter, the wood-stove adds warmth and charm when you want to cozy up and snuggle under a blanket with a book on a lazy day! Are you a boater? Town Point Marina is conveniently located to Ark Haven and less than a 10 minute walk! Don't miss the opportunity to own this Chesapeake Bay oasis – the ultimate weekend getaway!
Location
State MD
County Anne Arundel
Zoning R2
Rooms
Other Rooms Living Room, Bedroom 2, Kitchen, Bedroom 1, Sun/Florida Room
Basement Sump Pump, Outside Entrance, Poured Concrete, Walkout Level
Main Level Bedrooms 1
Interior
Interior Features Exposed Beams, Floor Plan - Open, Kitchen - Eat-In, Kitchen - Table Space, Recessed Lighting, Stove - Wood, Ceiling Fan(s)
Hot Water Electric
Heating Heat Pump(s)
Cooling Heat Pump(s)
Flooring Ceramic Tile, Hardwood
Equipment Built-In Microwave, Dryer, Oven/Range - Electric, Refrigerator, Washer, Water Heater
Furnishings No
Fireplace N
Appliance Built-In Microwave, Dryer, Oven/Range - Electric, Refrigerator, Washer, Water Heater
Heat Source Electric
Laundry Basement
Exterior
Garage Spaces 2.0
Water Access N
View Bay
Roof Type Asphalt
Accessibility None
Total Parking Spaces 2
Garage N
Building
Lot Description Fishing Available, No Thru Street
Story 1.5
Foundation Block
Sewer On Site Septic
Water Well
Architectural Style Bungalow, Cottage
Level or Stories 1.5
Additional Building Above Grade, Below Grade
Structure Type Beamed Ceilings,Cathedral Ceilings,Dry Wall,High,Tray Ceilings,Vaulted Ceilings
New Construction N
Schools
School District Anne Arundel County Public Schools
Others
Pets Allowed Y
Senior Community No
Tax ID 020800100003692
Ownership Fee Simple
SqFt Source Assessor
Acceptable Financing Cash, Conventional
Listing Terms Cash, Conventional
Financing Cash,Conventional
Special Listing Condition Standard
Pets Allowed No Pet Restrictions
Read Less
Want to know what your home might be worth? Contact us for a FREE valuation!

Our team is ready to help you sell your home for the highest possible price ASAP

Bought with Jeanine Paxton • RE/MAX One

GET MORE INFORMATION





