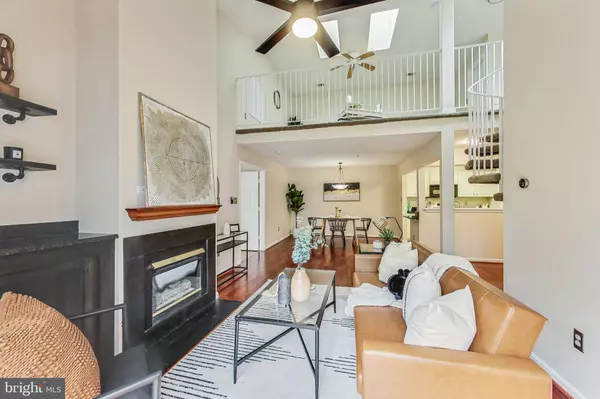$414,000
$414,000
For more information regarding the value of a property, please contact us for a free consultation.
10022 VANDERBILT CIR #UNIT 12 Rockville, MD 20850
2 Beds
2 Baths
1,486 SqFt
Key Details
Sold Price $414,000
Property Type Condo
Sub Type Condo/Co-op
Listing Status Sold
Purchase Type For Sale
Square Footage 1,486 sqft
Price per Sqft $278
Subdivision Decoverly
MLS Listing ID MDMC2132702
Sold Date 07/26/24
Style Other,Loft
Bedrooms 2
Full Baths 2
Condo Fees $495/mo
HOA Y/N N
Abv Grd Liv Area 1,486
Originating Board BRIGHT
Year Built 1995
Annual Tax Amount $4,277
Tax Year 2024
Property Description
Rarely available top floor unit in Decoverly (no noisy upstairs neighbors!) is ready for move-in! The freshly painted main level has an open floor plan with hardwood floors, separate dining area and two off-set bedrooms. The living area has a gas fireplace, custom wood built-ins and opens to a balcony overlooking green space. The kitchen has been updated with granite countertops and stainless appliances (brand new gas stove!) + ceramic tile flooring. A full-sized stacked washer & dryer is here for your convenience. Both bedrooms are generously sized, have brand new luxury vinyl plank flooring and the primary has a walk-in closet and en suite bathroom. The front bedroom has a semi-en suite bath that also opens to the main living area for guest convenience.
Upstairs via a spiral staircase you will find a huge bonus loft space with another spacious walk-in closet to meet all of your storage needs. The loft makes a great game/play room or office space!
The Decoverly neighborhood has a community pool (opening this weekend!), tennis courts, walking trails and a dog park. Plus you are just minutes to all that Downtown Crown and Rio have to offer - great retail, a wide variety of restaurants and conveniences such as Harris Teeter and Target.
Location
State MD
County Montgomery
Zoning R20
Rooms
Main Level Bedrooms 2
Interior
Interior Features Primary Bath(s), Wood Floors, Floor Plan - Open
Hot Water Electric
Heating Heat Pump(s)
Cooling Central A/C
Fireplaces Number 1
Fireplaces Type Gas/Propane
Equipment Dishwasher, Disposal, Dryer, Microwave, Oven/Range - Gas, Refrigerator, Washer, Water Heater
Fireplace Y
Appliance Dishwasher, Disposal, Dryer, Microwave, Oven/Range - Gas, Refrigerator, Washer, Water Heater
Heat Source Electric
Laundry Dryer In Unit, Washer In Unit, Main Floor
Exterior
Exterior Feature Balcony
Amenities Available Club House, Common Grounds, Pool - Outdoor, Reserved/Assigned Parking, Swimming Pool, Tennis Courts
Water Access N
Accessibility None
Porch Balcony
Garage N
Building
Story 2
Unit Features Garden 1 - 4 Floors
Sewer Public Sewer
Water Public
Architectural Style Other, Loft
Level or Stories 2
Additional Building Above Grade, Below Grade
New Construction N
Schools
Elementary Schools Rosemont
Middle Schools Forest Oak
High Schools Gaithersburg
School District Montgomery County Public Schools
Others
Pets Allowed Y
HOA Fee Include Ext Bldg Maint,Lawn Maintenance,Pool(s),Reserve Funds,Road Maintenance,Snow Removal,Trash,Water
Senior Community No
Tax ID 160903073605
Ownership Condominium
Acceptable Financing Cash, Conventional, FHA, VA
Listing Terms Cash, Conventional, FHA, VA
Financing Cash,Conventional,FHA,VA
Special Listing Condition Standard
Pets Allowed Number Limit
Read Less
Want to know what your home might be worth? Contact us for a FREE valuation!

Our team is ready to help you sell your home for the highest possible price ASAP

Bought with Lola B. Knights • Exit Landmark Realty

GET MORE INFORMATION





