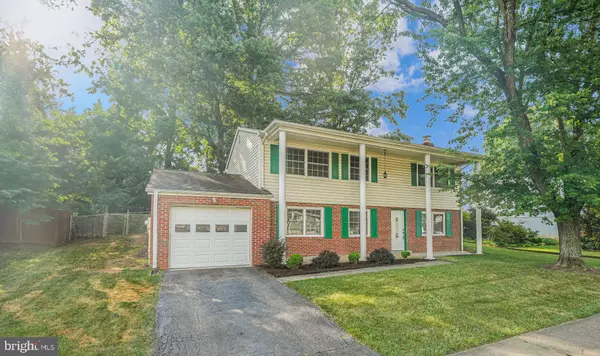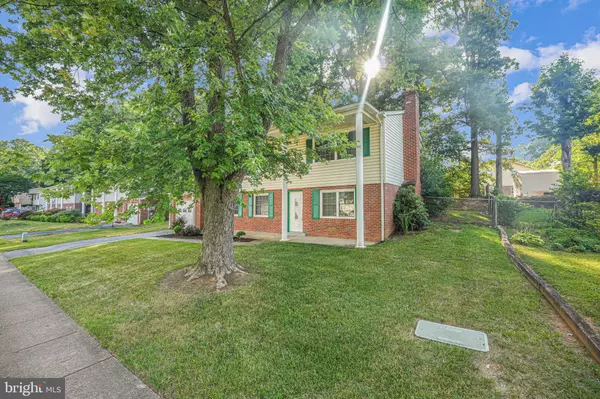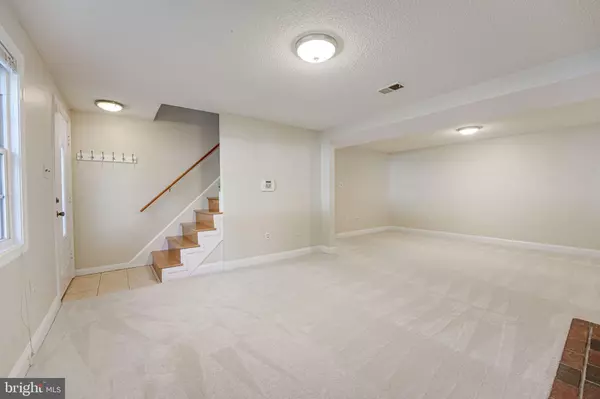$480,000
$480,000
For more information regarding the value of a property, please contact us for a free consultation.
13529 DELANEY RD Woodbridge, VA 22193
4 Beds
3 Baths
2,734 SqFt
Key Details
Sold Price $480,000
Property Type Single Family Home
Sub Type Detached
Listing Status Sold
Purchase Type For Sale
Square Footage 2,734 sqft
Price per Sqft $175
Subdivision Dale City
MLS Listing ID VAPW2073250
Sold Date 07/26/24
Style Colonial
Bedrooms 4
Full Baths 3
HOA Y/N N
Abv Grd Liv Area 1,938
Originating Board BRIGHT
Year Built 1974
Annual Tax Amount $4,272
Tax Year 2023
Lot Size 7,858 Sqft
Acres 0.18
Property Description
NEW PAINT, NEW CARPET AND MOVE IN READY!! STUNNING 4 BEDROOM 3 FULL BATH 2 LEVEL SINGLE FAMILY HOME IN PRIME LOCATION. WALK IN TO YOUR LOWER LEVEL REC ROOM WITH BRICK FIREPLACE. PERFECT FOR CURLING UP ON THOSE CHILLY NIGHTS! 2 SPACIOUS BEDROOMS, 1 FULL BATH, LAUNDRY AND GARAGE ENTRY ON THIS LEVEL. UPSTAIRS YOU'LL FIND GLEAMING HARDWOODS IN THE LIVING ROOM WITH BUILT IN BOOKCASES FOR DISPLAYING BOOKS OR DECOR. UPDATED KITCHEN WITH GRANITE COUNTER TOPS AND STAINLESS STEEL APPLIANCES. EAT IN KITCHEN AND SEPARATE DINING ROOM. SPACIOUS COVERED DECK THAT LEADS TO FULLY FENCED IN BACK YARD. HOW RELAXING WILL IT BE TO SIT OUTSIDE UNDER YOUR COVERED DECK DURING A RAINY DAY OR ENTERTAIN OUTSIDE WITHOUT HAVING TO WORRY ABOUT THE WEATHER?? 2 ADDITIONAL BEDROOMS AND 2 FULL BATHS ON THIS LEVEL. THE PRIMARY SUITE HAS A HUGE WALK IN CLOSET! THIS HOME HAS ALL THE RIGHT SPACE IN ALL THE RIGHT PLACES. CONVENIENT TO SCHOOLS, SHOPPING, RESTAURANTS, PARKS, FT BELVOIR, QUANTICO, COMMUTER OPTIONS AND MORE! YOU DON'T WANT TO MISS THIS ONE!!
Location
State VA
County Prince William
Zoning R
Rooms
Basement Front Entrance, Fully Finished
Main Level Bedrooms 2
Interior
Interior Features Built-Ins, Carpet, Ceiling Fan(s), Entry Level Bedroom, Family Room Off Kitchen, Floor Plan - Traditional, Formal/Separate Dining Room, Primary Bath(s), Upgraded Countertops, Walk-in Closet(s), Wood Floors
Hot Water Natural Gas
Heating Forced Air
Cooling Central A/C
Fireplaces Number 1
Fireplaces Type Screen
Equipment Built-In Microwave, Dishwasher, Disposal, Dryer, Refrigerator, Stainless Steel Appliances, Stove, Washer
Furnishings No
Fireplace Y
Appliance Built-In Microwave, Dishwasher, Disposal, Dryer, Refrigerator, Stainless Steel Appliances, Stove, Washer
Heat Source Natural Gas
Exterior
Exterior Feature Deck(s)
Parking Features Garage - Front Entry
Garage Spaces 1.0
Fence Fully, Rear
Utilities Available Cable TV Available
Water Access N
View Trees/Woods
Accessibility Level Entry - Main
Porch Deck(s)
Attached Garage 1
Total Parking Spaces 1
Garage Y
Building
Story 2
Foundation Concrete Perimeter
Sewer Public Sewer
Water Public
Architectural Style Colonial
Level or Stories 2
Additional Building Above Grade, Below Grade
Structure Type Dry Wall
New Construction N
Schools
School District Prince William County Public Schools
Others
Pets Allowed Y
Senior Community No
Tax ID 8192-04-6151
Ownership Fee Simple
SqFt Source Assessor
Security Features Main Entrance Lock,Smoke Detector
Acceptable Financing Cash, Conventional, FHA, VA
Listing Terms Cash, Conventional, FHA, VA
Financing Cash,Conventional,FHA,VA
Special Listing Condition Standard
Pets Allowed Number Limit
Read Less
Want to know what your home might be worth? Contact us for a FREE valuation!

Our team is ready to help you sell your home for the highest possible price ASAP

Bought with Cecilia C Rodriguez • Oasys Realty
GET MORE INFORMATION





