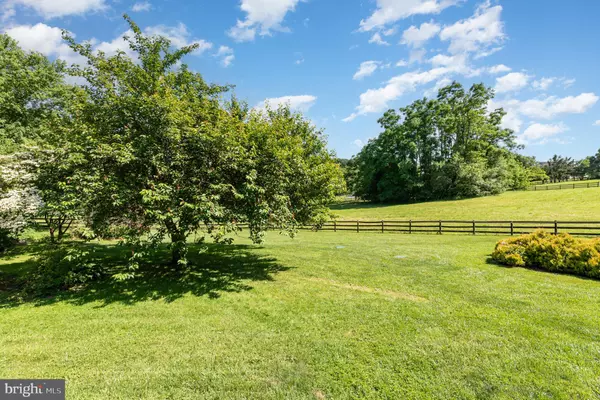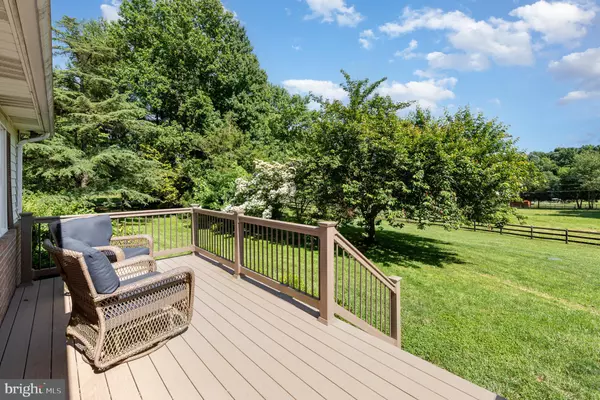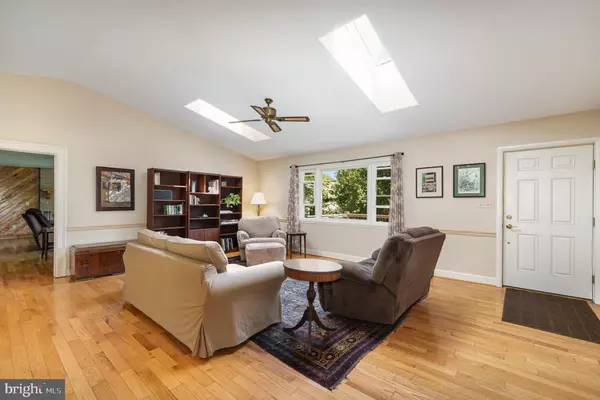$646,400
$649,900
0.5%For more information regarding the value of a property, please contact us for a free consultation.
1624 DEEP RUN RD Whiteford, MD 21160
3 Beds
2 Baths
1,888 SqFt
Key Details
Sold Price $646,400
Property Type Single Family Home
Sub Type Detached
Listing Status Sold
Purchase Type For Sale
Square Footage 1,888 sqft
Price per Sqft $342
Subdivision None Available
MLS Listing ID MDHR2031900
Sold Date 07/26/24
Style Ranch/Rambler
Bedrooms 3
Full Baths 2
HOA Y/N N
Abv Grd Liv Area 1,888
Originating Board BRIGHT
Year Built 1986
Annual Tax Amount $3,506
Tax Year 2024
Lot Size 7.040 Acres
Acres 7.04
Property Description
Motivated Sellers! Found a new home and ready to go! Welcome to Red Horse Ranch – the perfect property for you and your horses! Stick-built home with convenient, one story living privately set back behind lush pastures. 4-stall, center aisle barn with tack room and hay storage area. Large, matted stalls. Water hydrant. Run-in shed in paddock with convenient layout for rotating fields. 3-board fencing with electric line. After riding, cool off in the lovely, salt water pool, separately fenced. 2021 new liner. Money -saving solar panels (owned) provide income too. Relax on either of the front or back composite decks enjoying the beautiful, easy care, professionally designed garden areas with water feature. Front fence has electric line for dogs. Large equipment shed. House wired for generator (included) to power well pump and other conveniences when needed. The well-maintained house features large living spaces with vaulted ceilings; skylights. Fireplace with insert. Newer front door and back slider. Finished basement with lots of storage; outside entry. EVSE box. Come view this terrific property and see all it has to offer!
Location
State MD
County Harford
Zoning AG
Direction South
Rooms
Other Rooms Living Room, Primary Bedroom, Bedroom 2, Bedroom 3, Kitchen, Family Room, Storage Room, Utility Room
Basement Full, Partially Finished, Walkout Stairs
Main Level Bedrooms 3
Interior
Interior Features Kitchen - Country, Combination Kitchen/Dining, Kitchen - Island, Kitchen - Table Space, Entry Level Bedroom, Floor Plan - Traditional
Hot Water Electric, Solar
Cooling Ceiling Fan(s), Central A/C
Flooring Hardwood, Carpet, Ceramic Tile
Fireplaces Number 1
Fireplaces Type Insert, Wood
Equipment Dishwasher, Dryer, Exhaust Fan, Icemaker, Microwave, Oven/Range - Electric, Refrigerator, Washer
Fireplace Y
Window Features Double Pane,Screens,Skylights
Appliance Dishwasher, Dryer, Exhaust Fan, Icemaker, Microwave, Oven/Range - Electric, Refrigerator, Washer
Heat Source Oil
Laundry Basement
Exterior
Exterior Feature Deck(s)
Fence Partially
Pool Fenced, In Ground, Saltwater, Vinyl
Utilities Available Cable TV Available, Other
Amenities Available Other
Water Access N
View Pasture, Scenic Vista, Trees/Woods
Roof Type Asphalt
Street Surface Black Top
Accessibility Other
Porch Deck(s)
Road Frontage City/County
Garage N
Building
Lot Description Cleared, Landscaping, Premium, Vegetation Planting, Unrestricted
Story 1
Foundation Concrete Perimeter, Crawl Space
Sewer Septic Exists
Water Well
Architectural Style Ranch/Rambler
Level or Stories 1
Additional Building Above Grade, Below Grade
Structure Type Cathedral Ceilings,9'+ Ceilings,2 Story Ceilings,Dry Wall
New Construction N
Schools
High Schools North Harford
School District Harford County Public Schools
Others
Pets Allowed Y
HOA Fee Include None
Senior Community No
Tax ID 1305002575
Ownership Fee Simple
SqFt Source Assessor
Acceptable Financing Cash, Conventional, USDA
Horse Property Y
Horse Feature Paddock, Stable(s)
Listing Terms Cash, Conventional, USDA
Financing Cash,Conventional,USDA
Special Listing Condition Standard
Pets Allowed No Pet Restrictions
Read Less
Want to know what your home might be worth? Contact us for a FREE valuation!

Our team is ready to help you sell your home for the highest possible price ASAP

Bought with Patricia Wise • RE/MAX Patriots
GET MORE INFORMATION





