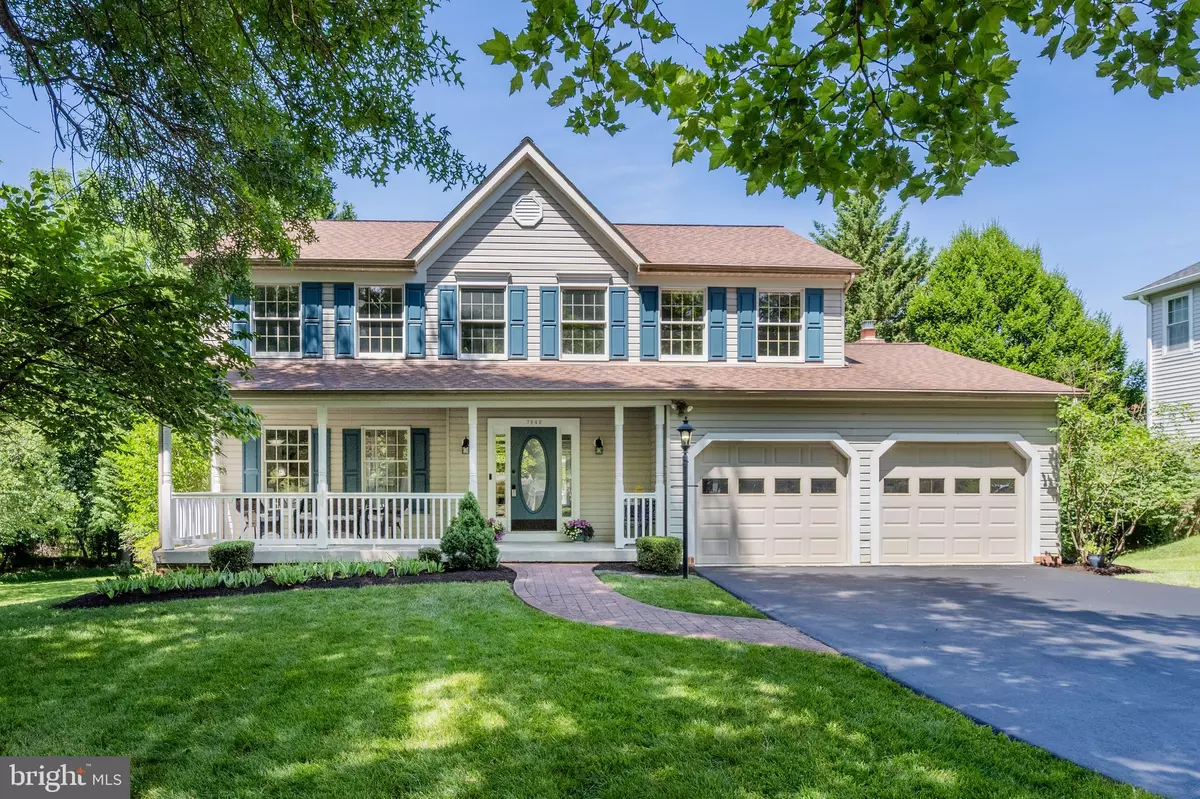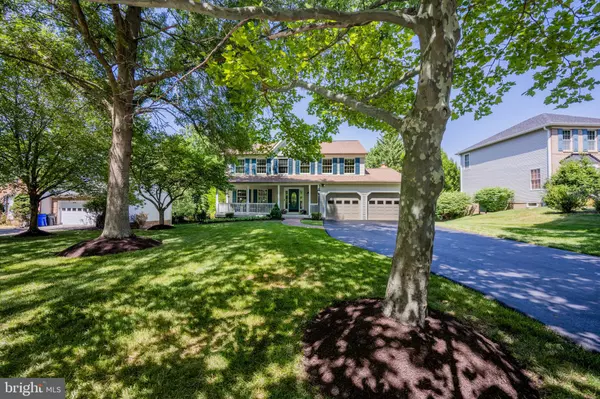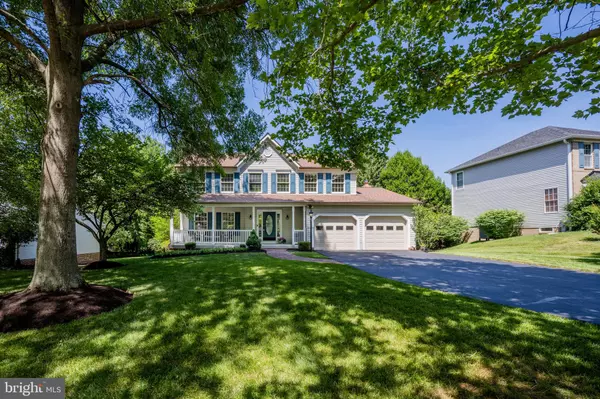$955,000
$800,000
19.4%For more information regarding the value of a property, please contact us for a free consultation.
7842 ROCKBURN DR Ellicott City, MD 21043
4 Beds
4 Baths
3,072 SqFt
Key Details
Sold Price $955,000
Property Type Single Family Home
Sub Type Detached
Listing Status Sold
Purchase Type For Sale
Square Footage 3,072 sqft
Price per Sqft $310
Subdivision Rockburn Townshp
MLS Listing ID MDHW2041492
Sold Date 07/26/24
Style Colonial
Bedrooms 4
Full Baths 3
Half Baths 1
HOA Fees $9/ann
HOA Y/N Y
Abv Grd Liv Area 2,176
Originating Board BRIGHT
Year Built 1990
Annual Tax Amount $8,197
Tax Year 2024
Lot Size 0.365 Acres
Acres 0.36
Property Description
Welcome to this beautifully updated 2-car garage Colonial, offering a blend of modern amenities and classic charm. This meticulously maintained home is situated on a private fenced lot, providing a serene retreat for relaxation and entertainment. This home boasts numerous updates, ensuring comfort and efficiency for years to come. The completely remodeled kitchen from 2016 features contemporary finishes, ample cabinetry, and modern appliances, making it a perfect space for culinary creativity. The primary bedroom bath, remodeled in 2020, offers a walk-in shower and a toilet closet, providing a private and luxurious space to unwind. The fully finished basement from 2018 adds additional living space, perfect for a recreation room, home office, or guest quarters. The backyard is a true retreat with a hot tub on the deck and a pool that was replastered, re-tiled, and updated with new perimeter concrete in 2022. The new pool heater (2021) ensures extended season enjoyment. The privacy fence encloses this outdoor oasis, providing a perfect setting for relaxation and entertainment. The 2-car garage offers ample storage and convenience, while the recently resealed driveway adds to the home's curb appeal. Experience the perfect blend of updates and timeless charm in this exceptional Colonial home. Schedule a private tour today and discover all the wonderful features that await you.
Location
State MD
County Howard
Zoning R20
Rooms
Other Rooms Living Room, Dining Room, Primary Bedroom, Bedroom 2, Bedroom 3, Bedroom 4, Kitchen, Family Room, Recreation Room, Bonus Room
Basement Fully Finished, Sump Pump, Walkout Level
Interior
Interior Features Attic, Breakfast Area, Carpet, Ceiling Fan(s), Combination Dining/Living, Dining Area, Family Room Off Kitchen, Formal/Separate Dining Room, Primary Bath(s), Recessed Lighting, Bathroom - Stall Shower, Bathroom - Tub Shower, Upgraded Countertops, Walk-in Closet(s), Wet/Dry Bar, Wood Floors
Hot Water Electric
Heating Heat Pump(s)
Cooling Central A/C
Flooring Carpet, Ceramic Tile, Hardwood
Fireplaces Number 1
Fireplaces Type Gas/Propane
Equipment Built-In Microwave, Dishwasher, Disposal, Dryer, Icemaker, Refrigerator, Stainless Steel Appliances, Washer, Water Dispenser, Water Heater
Fireplace Y
Window Features Bay/Bow
Appliance Built-In Microwave, Dishwasher, Disposal, Dryer, Icemaker, Refrigerator, Stainless Steel Appliances, Washer, Water Dispenser, Water Heater
Heat Source Electric
Laundry Basement
Exterior
Exterior Feature Deck(s), Porch(es)
Parking Features Garage - Front Entry
Garage Spaces 2.0
Fence Wood
Pool Heated, In Ground
Water Access N
Roof Type Architectural Shingle
Accessibility None
Porch Deck(s), Porch(es)
Attached Garage 2
Total Parking Spaces 2
Garage Y
Building
Story 3
Foundation Block
Sewer Public Sewer
Water Public
Architectural Style Colonial
Level or Stories 3
Additional Building Above Grade, Below Grade
Structure Type Dry Wall
New Construction N
Schools
Elementary Schools Rockburn
Middle Schools Elkridge Landing
High Schools Long Reach
School District Howard County Public School System
Others
Senior Community No
Tax ID 1401219855
Ownership Fee Simple
SqFt Source Assessor
Special Listing Condition Standard
Read Less
Want to know what your home might be worth? Contact us for a FREE valuation!

Our team is ready to help you sell your home for the highest possible price ASAP

Bought with Jeniffer Thatiana Siliezar Cabrera • Northrop Realty

GET MORE INFORMATION





