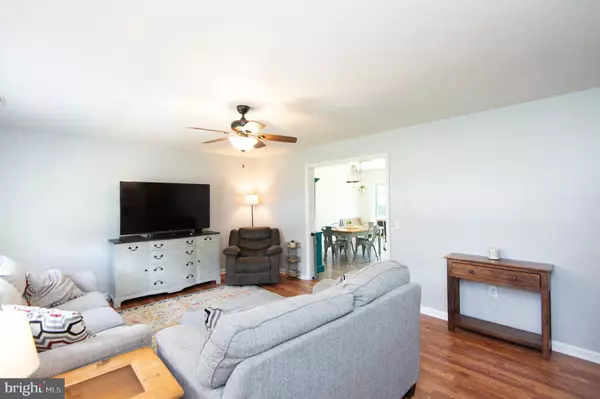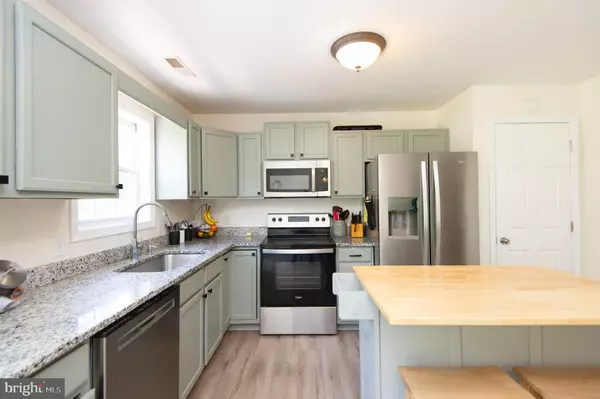$299,900
$299,900
For more information regarding the value of a property, please contact us for a free consultation.
106 NOBLE AVE Preston, MD 21655
3 Beds
2 Baths
1,232 SqFt
Key Details
Sold Price $299,900
Property Type Single Family Home
Sub Type Detached
Listing Status Sold
Purchase Type For Sale
Square Footage 1,232 sqft
Price per Sqft $243
Subdivision None Available
MLS Listing ID MDCM2004376
Sold Date 07/26/24
Style Ranch/Rambler
Bedrooms 3
Full Baths 2
HOA Y/N N
Abv Grd Liv Area 1,232
Originating Board BRIGHT
Year Built 1995
Annual Tax Amount $2,320
Tax Year 2024
Lot Size 0.427 Acres
Acres 0.43
Property Description
Preston - Bright and fresh 3 bedroom, 2 bath home near Preston Elementary. Primary bedroom features a full bath. Wood floors in kitchen and living room. The kitchen offers a nice dining area plus a center aisle and stainless appliances. New HVAC installed last year. Most rooms have been freshly painted. Large bath with laundry area. Nice backyard and patio area with some mature trees. Dog pen for the furry friends. Off street parking.
Affordable price for this area!
Location
State MD
County Caroline
Zoning R1
Rooms
Other Rooms Living Room, Primary Bedroom, Bedroom 2, Bedroom 3, Kitchen, Bathroom 2, Primary Bathroom
Main Level Bedrooms 3
Interior
Interior Features Carpet, Combination Kitchen/Dining, Entry Level Bedroom, Kitchen - Island, Dining Area, Ceiling Fan(s), Upgraded Countertops
Hot Water Electric
Heating Heat Pump(s)
Cooling Central A/C, Ceiling Fan(s)
Flooring Carpet
Equipment Built-In Microwave, Dishwasher, Oven/Range - Electric, Refrigerator, Stainless Steel Appliances
Fireplace N
Appliance Built-In Microwave, Dishwasher, Oven/Range - Electric, Refrigerator, Stainless Steel Appliances
Heat Source Electric
Laundry Main Floor, Hookup
Exterior
Exterior Feature Deck(s), Patio(s)
Water Access N
Accessibility Level Entry - Main
Porch Deck(s), Patio(s)
Garage N
Building
Story 1
Foundation Block
Sewer Public Sewer
Water Public
Architectural Style Ranch/Rambler
Level or Stories 1
Additional Building Above Grade, Below Grade
New Construction N
Schools
School District Caroline County Public Schools
Others
Senior Community No
Tax ID 0604024370
Ownership Fee Simple
SqFt Source Assessor
Special Listing Condition Standard
Read Less
Want to know what your home might be worth? Contact us for a FREE valuation!

Our team is ready to help you sell your home for the highest possible price ASAP

Bought with Sheila Washburn • Benson & Mangold, LLC
GET MORE INFORMATION





