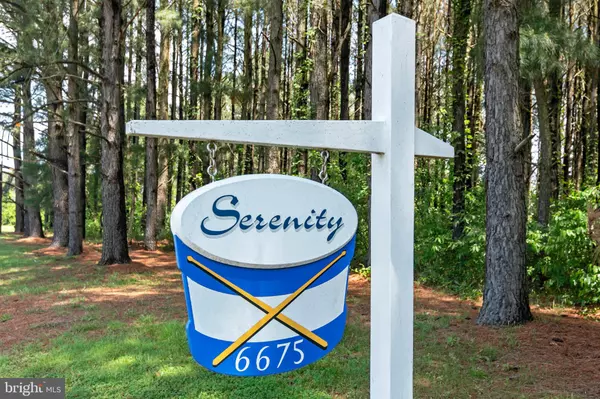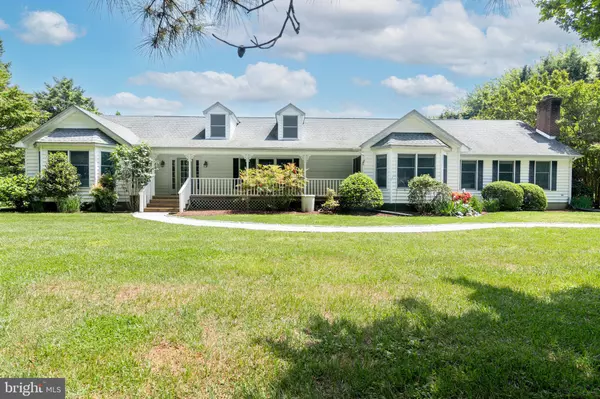$625,000
$625,000
For more information regarding the value of a property, please contact us for a free consultation.
6675 TILGHMAN ISLAND RD Sherwood, MD 21665
3 Beds
3 Baths
2,966 SqFt
Key Details
Sold Price $625,000
Property Type Single Family Home
Sub Type Detached
Listing Status Sold
Purchase Type For Sale
Square Footage 2,966 sqft
Price per Sqft $210
Subdivision Deep Harbour Farm
MLS Listing ID MDTA2007816
Sold Date 07/24/24
Style Raised Ranch/Rambler
Bedrooms 3
Full Baths 2
Half Baths 1
HOA Fees $14/ann
HOA Y/N Y
Abv Grd Liv Area 2,966
Originating Board BRIGHT
Year Built 1993
Annual Tax Amount $3,363
Tax Year 2024
Lot Size 2.050 Acres
Acres 2.05
Property Description
Located in the water access community of Deep Harbour Farm, and just minutes from historic St. Michaels and Tilghman, this spacious one story home offers a blend of comfort, style and functionality. The formal living room features a cathedral ceiling and wood burning fireplace perfect for entertaining family and friends. Just off the formal living room is a separate dining room with adjoining pantry and pass through to the kitchen. The updated kitchen features a center island, gas cooktop, granite counter tops, SS appliances and plenty of room for a kitchen table. The kitchen area is shared with the family room which includes a gas fireplace and custom built-in bookcases. The primary suite offers a private retreat and is connected to a private office/studio featuring an abundance of natural light through the three sky-lights and access to one of the rear decks. The two additional bedrooms provide ample space and privacy. The four season room located off the living room is perfect for year round enjoyment with doors on each side accessing the decks overlooking the in-ground pool and private backyard. This property also includes a large detached garage with parking for two and a small workshop. The water access community of Deep Harbour Farm is $175 annually and includes a dock and community lot with kayak/canoe storage. This water access community is one of the best values offered in Talbot County. Slips are not guaranteed
Location
State MD
County Talbot
Zoning A2
Rooms
Other Rooms Living Room, Dining Room, Bedroom 2, Kitchen, Family Room, Foyer, Sun/Florida Room, Bathroom 1, Bathroom 2, Bathroom 3, Hobby Room, Half Bath
Main Level Bedrooms 3
Interior
Interior Features Breakfast Area, Built-Ins, Butlers Pantry, Carpet, Family Room Off Kitchen, Floor Plan - Traditional, Formal/Separate Dining Room, Kitchen - Gourmet, Kitchen - Island, Kitchen - Table Space, Upgraded Countertops, Walk-in Closet(s), Wood Floors
Hot Water Oil
Heating Forced Air
Cooling Central A/C
Flooring Hardwood, Carpet, Vinyl
Fireplaces Number 2
Fireplaces Type Gas/Propane, Wood
Equipment Cooktop, Dishwasher, Dryer, Extra Refrigerator/Freezer, Oven/Range - Gas, Oven - Double, Refrigerator, Stainless Steel Appliances, Washer
Fireplace Y
Appliance Cooktop, Dishwasher, Dryer, Extra Refrigerator/Freezer, Oven/Range - Gas, Oven - Double, Refrigerator, Stainless Steel Appliances, Washer
Heat Source Oil
Exterior
Exterior Feature Deck(s)
Parking Features Additional Storage Area, Garage - Front Entry
Garage Spaces 5.0
Pool Vinyl
Water Access Y
Water Access Desc Boat - Powered,Canoe/Kayak,Fishing Allowed,Personal Watercraft (PWC),Private Access,Swimming Allowed,Waterski/Wakeboard
View Garden/Lawn
Accessibility None
Porch Deck(s)
Total Parking Spaces 5
Garage Y
Building
Story 1
Foundation Crawl Space
Sewer Private Septic Tank
Water Well
Architectural Style Raised Ranch/Rambler
Level or Stories 1
Additional Building Above Grade, Below Grade
New Construction N
Schools
School District Talbot County Public Schools
Others
Pets Allowed Y
Senior Community No
Tax ID 2105191025
Ownership Fee Simple
SqFt Source Assessor
Acceptable Financing Conventional, Cash, Other
Listing Terms Conventional, Cash, Other
Financing Conventional,Cash,Other
Special Listing Condition Standard
Pets Allowed No Pet Restrictions
Read Less
Want to know what your home might be worth? Contact us for a FREE valuation!

Our team is ready to help you sell your home for the highest possible price ASAP

Bought with Stephany A Barrett • Long & Foster Real Estate, Inc.
GET MORE INFORMATION





