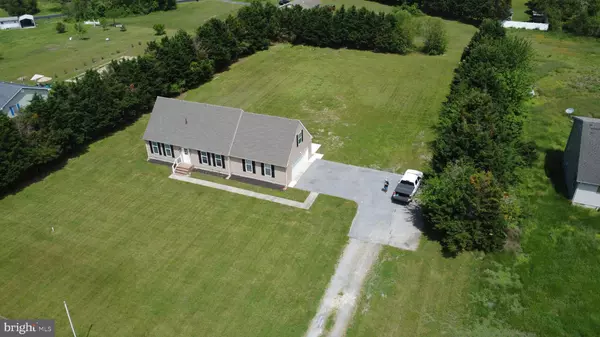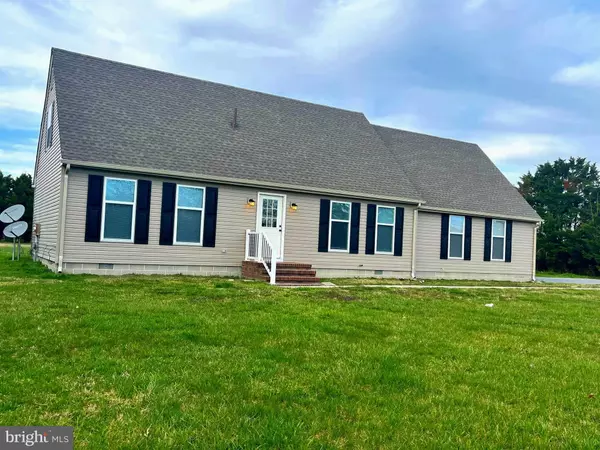$385,000
$399,000
3.5%For more information regarding the value of a property, please contact us for a free consultation.
12591 BEACH HWY Greenwood, DE 19950
3 Beds
2 Baths
1,680 SqFt
Key Details
Sold Price $385,000
Property Type Single Family Home
Sub Type Detached
Listing Status Sold
Purchase Type For Sale
Square Footage 1,680 sqft
Price per Sqft $229
Subdivision None Available
MLS Listing ID DESU2057902
Sold Date 07/24/24
Style Salt Box,Cape Cod
Bedrooms 3
Full Baths 2
HOA Y/N N
Abv Grd Liv Area 1,680
Originating Board BRIGHT
Year Built 1993
Annual Tax Amount $893
Tax Year 2023
Lot Size 1.210 Acres
Acres 1.21
Lot Dimensions 155 x 300
Property Description
Proudly present a beautifully renovated residence, eagerly awaiting its next chapter with your home at 12591 Beach Highway, where modern comfort meets serene privacy. 1860 square feet of comfortable living space, this charming property offers an exceptional blend of style, functionality, and privacy.
As you step inside, be welcomed by a vibrant, airy ambiance accentuated by new flooring and a calming color palette, inviting relaxation and creativity. The heart of this home is undoubtedly its kitchen, boasting a generous island perfect for gatherings and culinary adventures, complemented by energy-efficient appliances that cater to the eco-conscious homeowner.
The thoughtful layout features three inviting bedrooms, including a primary suite that promises serenity with a spacious walk-in closet, a luxurious bath with dual sinks, and double walk-in showers that offer an everyday spa-like experience.
The second-floor family room, bathed in natural light thanks to charming skylights, provides a versatile entertainment or quiet contemplation space. Beyond the interior lies an acre of lush land, bordered by nature's privacy screen of mature trees. The outdoor patio area beckons for leisurely afternoons or spirited weekend BBQs with loved ones. Further enhancing this gem is a bonus room with endless possibilities and a two-car garage with additional space perfect for a workshop or extra storage.
Every inch of this home has been thoughtfully updated to ensure comfort and efficiency - from the brand-new HVAC system keeping you cool or cozy through the seasons to new flooring and carpet underfoot, not to mention the updated plumbing and electric systems ensuring hassle-free living. Experience the joy of making memories in a home that's not just a residence but a retreat from the everyday.
Schedule your tour today!
Location
State DE
County Sussex
Area Nanticoke Hundred (31011)
Zoning AR-1
Direction South
Rooms
Other Rooms Living Room, Primary Bedroom, Bedroom 2, Bedroom 3, Kitchen, 2nd Stry Fam Rm, Laundry, Utility Room, Bathroom 2, Bonus Room, Primary Bathroom
Main Level Bedrooms 2
Interior
Interior Features Carpet, Ceiling Fan(s), Combination Kitchen/Dining, Dining Area, Entry Level Bedroom, Kitchen - Island, Skylight(s), Stall Shower, Walk-in Closet(s), Floor Plan - Open, Recessed Lighting, Other
Hot Water Electric
Heating Heat Pump - Electric BackUp
Cooling Central A/C, Heat Pump(s)
Flooring Carpet, Laminate Plank
Equipment Oven/Range - Electric, Exhaust Fan, Dishwasher, Energy Efficient Appliances, Refrigerator, Icemaker, Freezer, Water Conditioner - Owned, Water Heater
Furnishings No
Fireplace N
Window Features Insulated,Skylights
Appliance Oven/Range - Electric, Exhaust Fan, Dishwasher, Energy Efficient Appliances, Refrigerator, Icemaker, Freezer, Water Conditioner - Owned, Water Heater
Heat Source Central, Electric
Laundry Main Floor, Hookup
Exterior
Exterior Feature Patio(s)
Parking Features Garage - Side Entry, Additional Storage Area, Inside Access
Garage Spaces 12.0
Utilities Available Cable TV, Electric Available
Water Access N
Roof Type Architectural Shingle
Street Surface Paved
Accessibility None
Porch Patio(s)
Road Frontage Public, State
Attached Garage 2
Total Parking Spaces 12
Garage Y
Building
Lot Description Cleared, Backs to Trees, Secluded
Story 2
Foundation Crawl Space
Sewer Gravity Sept Fld
Water Well
Architectural Style Salt Box, Cape Cod
Level or Stories 2
Additional Building Above Grade, Below Grade
New Construction N
Schools
High Schools Woodbridge Middle School
School District Woodbridge
Others
Senior Community No
Tax ID 430-06.00-82.00
Ownership Fee Simple
SqFt Source Assessor
Acceptable Financing Cash, Conventional, FHA, USDA, VA, Other
Listing Terms Cash, Conventional, FHA, USDA, VA, Other
Financing Cash,Conventional,FHA,USDA,VA,Other
Special Listing Condition Standard
Read Less
Want to know what your home might be worth? Contact us for a FREE valuation!

Our team is ready to help you sell your home for the highest possible price ASAP

Bought with Claudia C. Sosa-Ducote • The Lisa Mathena Group, Inc.
GET MORE INFORMATION





