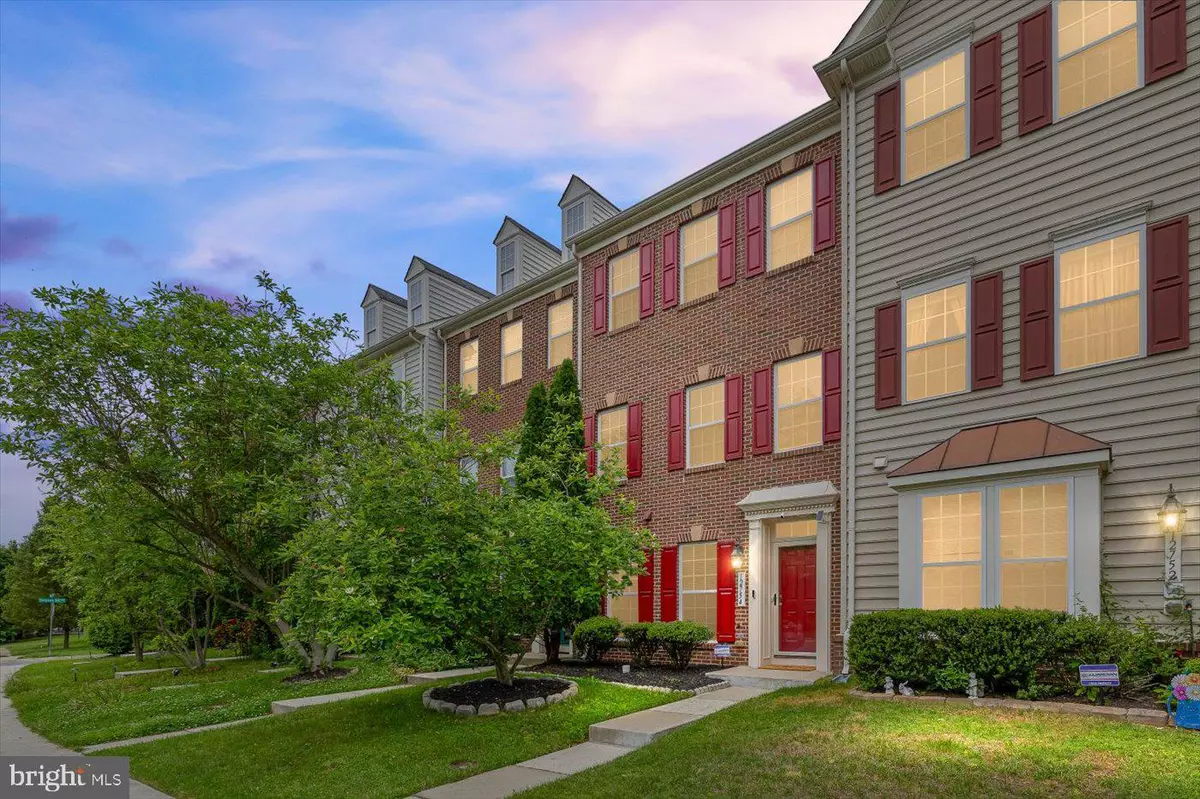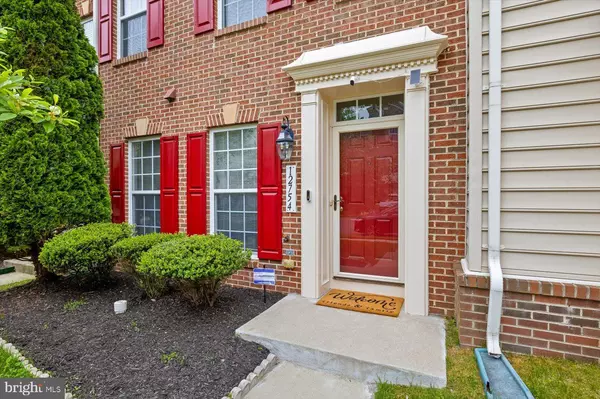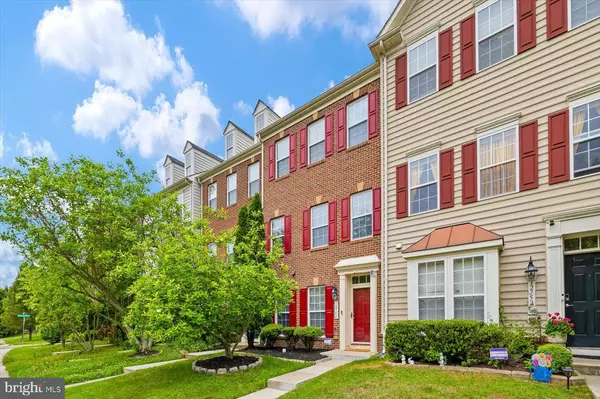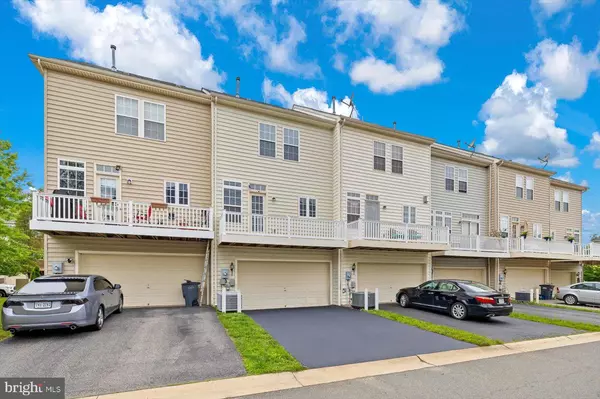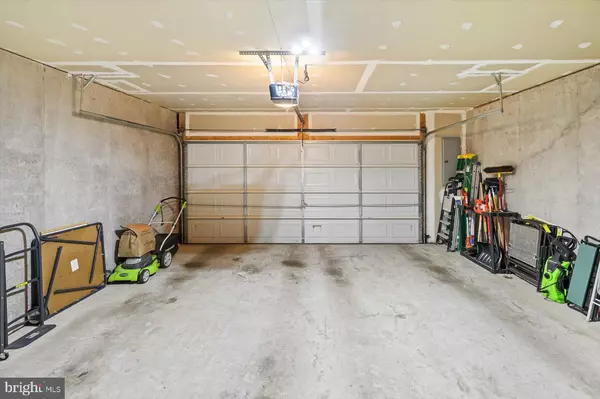$560,000
$560,000
For more information regarding the value of a property, please contact us for a free consultation.
12754 STONE LINED CIR Woodbridge, VA 22192
3 Beds
3 Baths
1,960 SqFt
Key Details
Sold Price $560,000
Property Type Townhouse
Sub Type Interior Row/Townhouse
Listing Status Sold
Purchase Type For Sale
Square Footage 1,960 sqft
Price per Sqft $285
Subdivision Reids Prospect
MLS Listing ID VAPW2071400
Sold Date 07/24/24
Style Traditional
Bedrooms 3
Full Baths 3
HOA Fees $95/qua
HOA Y/N Y
Abv Grd Liv Area 1,600
Originating Board BRIGHT
Year Built 2008
Annual Tax Amount $4,847
Tax Year 2023
Lot Size 1,768 Sqft
Acres 0.04
Property Description
Townhome in lovely REIDS PROSPECT with 3 bedrooms and 3 full baths combines stylish living with massive convenience! Freshly painted with thoughtful details throughout three levels of the Ryan Fairgate model. Luxury Vinyl Plank flooring graces all three levels, while the Recreation Room / foyer accesses a small living or exercise room, the laundry room, a full bath and the garage. Laundry room features 4-year old washer and dryer and shelving. The main level features an open floor plan perfect for easy living and entertaining. The well-equipped eat-in kitchen is a chef's delight with stainless steel fridge, stove, backsplash, upgraded countertops and a large island and breakfast bar seating . The living room features 9'+ ceilings. and built-in surround sound wiring and speakers mounted strategically for optimum enjoyment. Step out and relax or entertain on the Trex deck. Upstairs, the luxurious Primary Suite features a vaulted ceiling, large walk-in closet and master bath with tub, shower and double vanity. Two generous sized bedrooms and a full bath complete the upstairs. Conveniently located close to shopping, great dining, Prince William Parkway and walking distance to Government Center. 35 minutes commute to Dulles & Reagan airports, 10 minutes or so to Stonebridge (Wegmans/Apple/upscale retail), Potomac Mills, HOV ride share, VRE (VA Rail express), several Parks & Potomac River. Fantastic schools including Colgan High School (constructed a few years ago for $112M). Welcome home!
Location
State VA
County Prince William
Zoning PMD
Rooms
Other Rooms Primary Bedroom, Bedroom 2, Bedroom 3, Kitchen, Family Room, Laundry, Recreation Room, Bathroom 2, Bathroom 3, Primary Bathroom
Basement Connecting Stairway, Daylight, Full, Front Entrance, Fully Finished, Garage Access, Heated, Interior Access, Outside Entrance, Poured Concrete, Rear Entrance, Walkout Level, Windows
Interior
Interior Features Breakfast Area, Built-Ins, Ceiling Fan(s), Combination Kitchen/Dining, Crown Moldings, Curved Staircase, Dining Area, Family Room Off Kitchen, Floor Plan - Open, Intercom, Kitchen - Eat-In, Kitchen - Island, Kitchen - Table Space, Pantry, Primary Bath(s), Recessed Lighting, Soaking Tub, Sound System, Stall Shower, Tub Shower, Walk-in Closet(s), Window Treatments, Kitchen - Country
Hot Water Electric
Heating Central, Heat Pump - Electric BackUp, Heat Pump(s), Programmable Thermostat
Cooling Ceiling Fan(s), Central A/C, Heat Pump(s), Programmable Thermostat
Flooring Luxury Vinyl Plank
Fireplace N
Heat Source Electric
Exterior
Parking Features Covered Parking, Garage - Rear Entry, Garage Door Opener, Inside Access
Garage Spaces 4.0
Amenities Available Bike Trail, Common Grounds, Jog/Walk Path, Pool - Outdoor, Swimming Pool, Tot Lots/Playground, Basketball Courts, Club House, Community Center, Fitness Center, Meeting Room
Water Access N
Roof Type Architectural Shingle
Accessibility None
Attached Garage 2
Total Parking Spaces 4
Garage Y
Building
Story 3
Foundation Concrete Perimeter, Permanent, Slab
Sewer Public Sewer
Water Public
Architectural Style Traditional
Level or Stories 3
Additional Building Above Grade, Below Grade
New Construction N
Schools
Elementary Schools Sonnie Penn
Middle Schools Louise Benton
High Schools Charles J. Colgan Senior
School District Prince William County Public Schools
Others
HOA Fee Include Common Area Maintenance,Health Club,Management,Pool(s),Recreation Facility,Reserve Funds,Snow Removal,Trash
Senior Community No
Tax ID 8193-22-0691
Ownership Fee Simple
SqFt Source Assessor
Acceptable Financing Cash, Conventional, FHA, VA
Listing Terms Cash, Conventional, FHA, VA
Financing Cash,Conventional,FHA,VA
Special Listing Condition Standard
Read Less
Want to know what your home might be worth? Contact us for a FREE valuation!

Our team is ready to help you sell your home for the highest possible price ASAP

Bought with Pamella Haselton • Blue and Gray Realty, LLC

GET MORE INFORMATION

