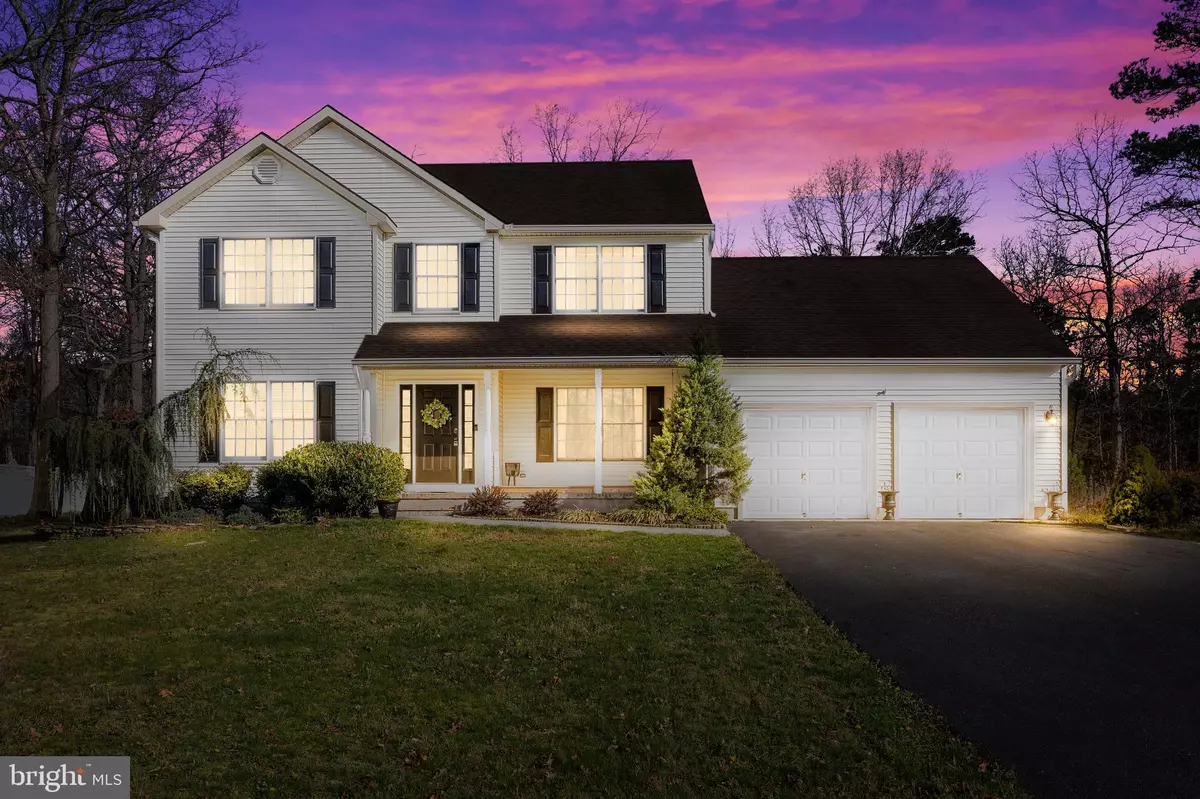$492,000
$514,900
4.4%For more information regarding the value of a property, please contact us for a free consultation.
3116 S BROOKFIELD ST Vineland, NJ 08361
4 Beds
4 Baths
2,334 SqFt
Key Details
Sold Price $492,000
Property Type Single Family Home
Sub Type Detached
Listing Status Sold
Purchase Type For Sale
Square Footage 2,334 sqft
Price per Sqft $210
Subdivision Brookfield
MLS Listing ID NJCB2017602
Sold Date 07/24/24
Style Traditional
Bedrooms 4
Full Baths 2
Half Baths 2
HOA Fees $18/ann
HOA Y/N Y
Abv Grd Liv Area 2,334
Originating Board BRIGHT
Year Built 2002
Annual Tax Amount $9,773
Tax Year 2023
Lot Size 0.350 Acres
Acres 0.35
Lot Dimensions 99.00 x 155.00
Property Description
Meticulously maintained traditional style 2-story home located in beautiful East Vineland on S. Brookfield Street. This is one of the most sought after locations, the neighborhood is not your typical subdivision. There truly is a neighborhood, community-feel with large enough lots that enable your privacy as well. As soon as you step on the tranquil front porch with antique brick finishes, a porch swing calls you to relax and enjoy the evening. Walking through the front door, you will notice the warmth of new wood floors that flow seamlessly throughout the first level. A glass sliding barn door to your left, off the foyer, provides privacy to what used to be a formal living room but is currently being used as a home office. Across the hall to your right is the dining room which is bathed in natural light and can easily accommodate a large gathering of family and friends. Just down the hall a large open kitchen with ample counter space, stainless steel appliances, a peninsula island, pantry, and brand new dishwasher awaits. The kitchen overlooks the step-down family room which is anchored by a stately gas fireplace set on a 45-degree angle. A half bath and separate laundry room, with access to the oversized garage that provides room for 3 cars rounds out the first floor. Just outside the kitchen breakfast nook is a sliding glass door that leads to a massive Trex deck that anchors the fully-fenced yard which backs up to a cluster of mature trees making you feel like you have your own private escape. As if that’s not tranquil enough, the yard also features a heated pool and hot tub.
On the second floor you will find that the wood floors continue and lead you to the primary bedroom which features vaulted ceiling, walk-in closet, and a full ensuite bath with shower, soaking tub, and dual vanity. There are three additional bedrooms all with ceiling fans and full, hall bathroom.
This house boasts a fully-finished basement accessed off the breakfast nook. At the bottom of the stairs on your left at the bottom of the steps is your own personal sports bar featuring a full wet bar and wine storage room. Just under 300 square feet on the other side of the basement is an open area that can be used for whatever your imagination desires. The basement also has a fully functional half bath for the ultimate convenience.
Location
State NJ
County Cumberland
Area Vineland City (20614)
Zoning 01
Rooms
Other Rooms Living Room, Dining Room, Primary Bedroom, Bedroom 2, Bedroom 3, Bedroom 4, Kitchen, Family Room, Foyer, Breakfast Room, Laundry, Other, Recreation Room, Media Room, Bathroom 1, Primary Bathroom, Half Bath
Basement Drainage System, Full, Fully Finished, Garage Access, Heated, Space For Rooms, Sump Pump
Interior
Interior Features Bar, Ceiling Fan(s), Combination Dining/Living, Combination Kitchen/Living, Crown Moldings, Dining Area, Kitchen - Eat-In, Recessed Lighting, Soaking Tub, Sprinkler System, Stall Shower, Store/Office, Tub Shower, Walk-in Closet(s), Wet/Dry Bar, WhirlPool/HotTub, Window Treatments, Wine Storage, Wood Floors
Hot Water Natural Gas
Heating Forced Air
Cooling Central A/C
Flooring Hardwood
Fireplaces Number 1
Fireplaces Type Gas/Propane, Mantel(s)
Equipment Built-In Microwave, Built-In Range, Disposal, Dishwasher, Dryer - Front Loading, Dryer - Gas, Icemaker, Microwave, Refrigerator, Six Burner Stove
Fireplace Y
Appliance Built-In Microwave, Built-In Range, Disposal, Dishwasher, Dryer - Front Loading, Dryer - Gas, Icemaker, Microwave, Refrigerator, Six Burner Stove
Heat Source Natural Gas
Laundry Main Floor
Exterior
Exterior Feature Deck(s)
Parking Features Additional Storage Area, Covered Parking, Garage - Front Entry, Garage Door Opener, Inside Access, Oversized
Garage Spaces 2.0
Fence Fully
Pool Above Ground, Heated, Permits
Utilities Available Cable TV, Electric Available, Natural Gas Available
Water Access N
View Garden/Lawn, Trees/Woods
Roof Type Asphalt
Accessibility None
Porch Deck(s)
Attached Garage 2
Total Parking Spaces 2
Garage Y
Building
Lot Description Backs to Trees, Rear Yard, Secluded, SideYard(s)
Story 2
Foundation Block
Sewer Public Sewer
Water Public
Architectural Style Traditional
Level or Stories 2
Additional Building Above Grade, Below Grade
Structure Type Vaulted Ceilings
New Construction N
Schools
Elementary Schools Pauline J Petway
High Schools Vineland
School District City Of Vineland Board Of Education
Others
Pets Allowed Y
Senior Community No
Tax ID 14-05204-00049
Ownership Fee Simple
SqFt Source Estimated
Security Features Exterior Cameras,Fire Detection System,Smoke Detector
Acceptable Financing Cash, Conventional, FHA 203(b), FHA 203(k), FHA, FHVA, Negotiable, Private, State GI Loan
Horse Property N
Listing Terms Cash, Conventional, FHA 203(b), FHA 203(k), FHA, FHVA, Negotiable, Private, State GI Loan
Financing Cash,Conventional,FHA 203(b),FHA 203(k),FHA,FHVA,Negotiable,Private,State GI Loan
Special Listing Condition Standard
Pets Allowed No Pet Restrictions
Read Less
Want to know what your home might be worth? Contact us for a FREE valuation!

Our team is ready to help you sell your home for the highest possible price ASAP

Bought with Stephanie Marie Krawiec • Keller Williams Realty - Cherry Hill

GET MORE INFORMATION





