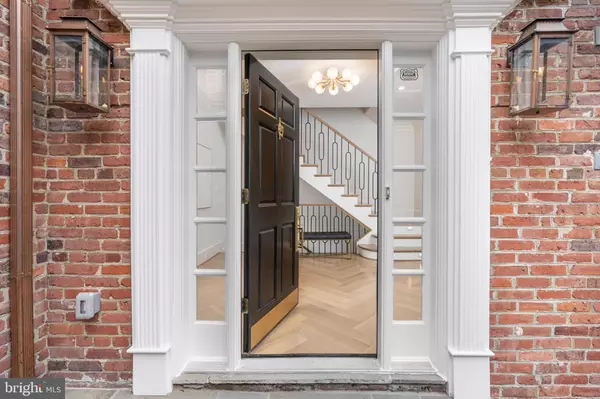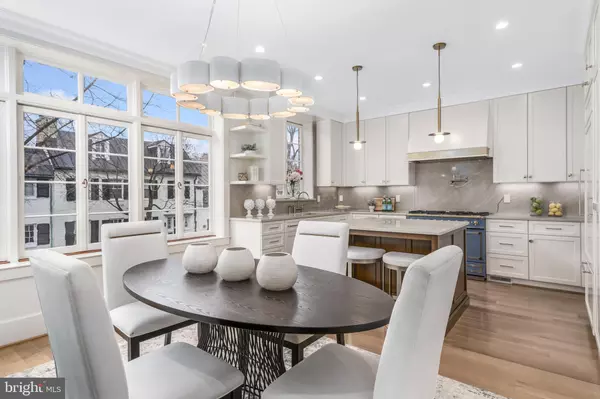$3,675,000
$3,650,000
0.7%For more information regarding the value of a property, please contact us for a free consultation.
2817 DUMBARTON ST NW Washington, DC 20007
4 Beds
5 Baths
2,612 SqFt
Key Details
Sold Price $3,675,000
Property Type Townhouse
Sub Type End of Row/Townhouse
Listing Status Sold
Purchase Type For Sale
Square Footage 2,612 sqft
Price per Sqft $1,406
Subdivision Georgetown
MLS Listing ID DCDC2146760
Sold Date 07/24/24
Style Traditional
Bedrooms 4
Full Baths 3
Half Baths 2
HOA Y/N N
Abv Grd Liv Area 2,612
Originating Board BRIGHT
Year Built 1900
Annual Tax Amount $18,292
Tax Year 2023
Lot Size 1,920 Sqft
Acres 0.04
Property Description
Top-to-bottom renovation completed in 2023 of this semi-detached, historic Georgetown home with garage parking and beautiful backyard! Originally built in 1905, this meticulously upgraded 4 Bedroom, 3 full Bathroom & 2 half Bathroom home seamlessly blends historic charm with modern amenities for the ultimate Georgetown living. Highlights include the grand foyer, quarter sawn White Oak Herringbone floors, bespoke stair rails, exquisite chef’s Kitchen with Christiana Kitchen cabinetry, La Corneau dual-fuel range and custom hood, Sub-Zero appliances and South-facing historically restored windows that flood the Dining Room and Kitchen with an abundance of natural light. Recent upgrades include but are not limited to: state of the art video surveillance system and audio package, high speed enterprise Wi-Fi with various access points throughout, 5 flatscreen smart TV’s, remote controlled window shades, heated flooring along the first floor/lower level, professionally landscaped yards with added landscape lighting and irrigation system. The Main Level is perfect for entertaining with a bright Living Room offering a gas fireplace, floor-to-ceiling French doors leading to a Bluestone patio, custom outdoor Kitchen and tiered, private, fenced-in lawn. The Primary Suite boasts coffered ceilings, walk-in closet by California Closets and en-suite Bathroom with a marble shower and dual-sink vanity. Additional features include the versatile Lower Level with its own Foyer, Mudroom and Garage access, in addition to a second Family Room with luxe wet bar, Powder Room, and au pair/guest suite.
Location
State DC
County Washington
Rooms
Basement Fully Finished, Side Entrance, Garage Access
Interior
Hot Water Electric
Heating Heat Pump(s)
Cooling Central A/C
Fireplaces Number 2
Fireplace Y
Heat Source Electric
Exterior
Parking Features Garage - Front Entry, Inside Access
Garage Spaces 1.0
Water Access N
Accessibility None
Attached Garage 1
Total Parking Spaces 1
Garage Y
Building
Story 3
Foundation Block
Sewer Public Sewer
Water Public
Architectural Style Traditional
Level or Stories 3
Additional Building Above Grade, Below Grade
New Construction N
Schools
Middle Schools Hardy
High Schools Wilson Senior
School District District Of Columbia Public Schools
Others
Senior Community No
Tax ID 1240//0859
Ownership Fee Simple
SqFt Source Assessor
Special Listing Condition Standard
Read Less
Want to know what your home might be worth? Contact us for a FREE valuation!

Our team is ready to help you sell your home for the highest possible price ASAP

Bought with Linda Lizzio • Long & Foster Real Estate, Inc.

GET MORE INFORMATION





