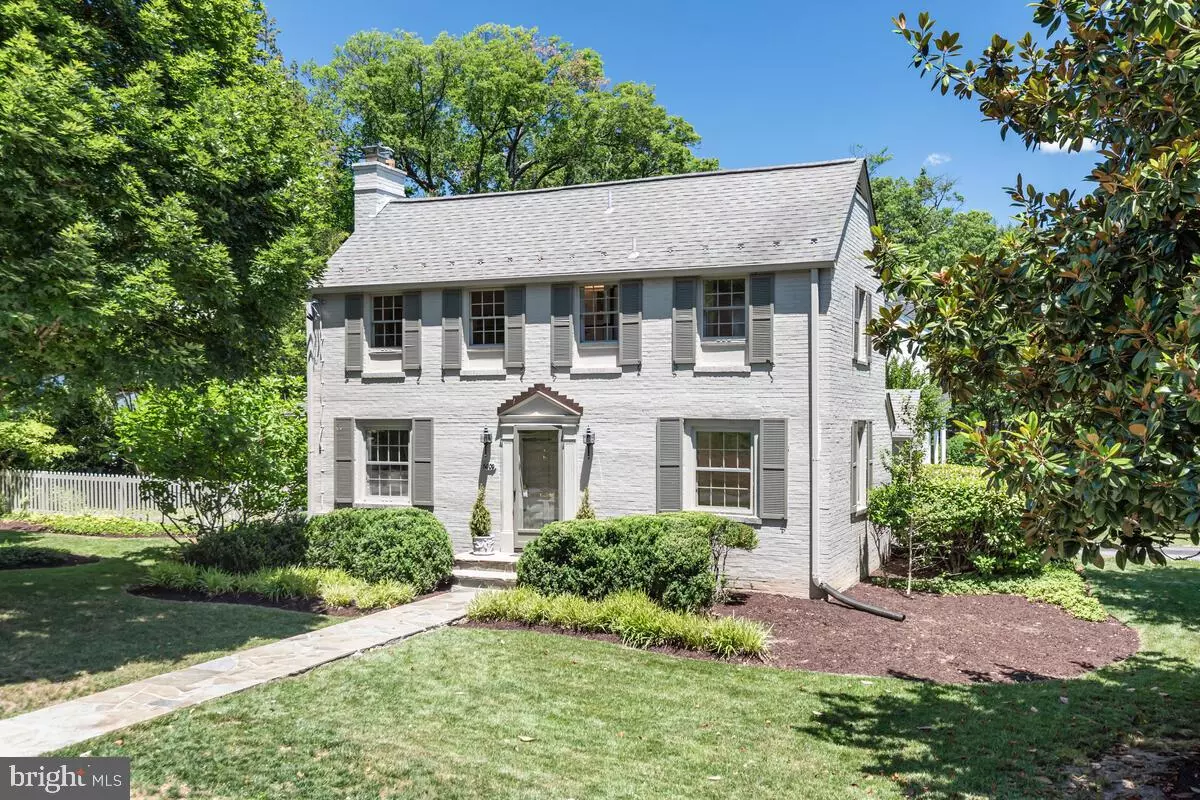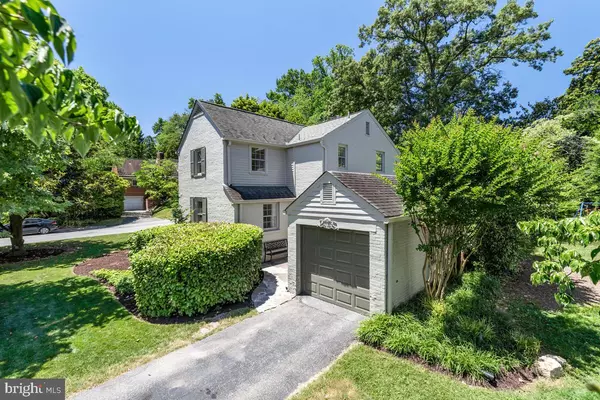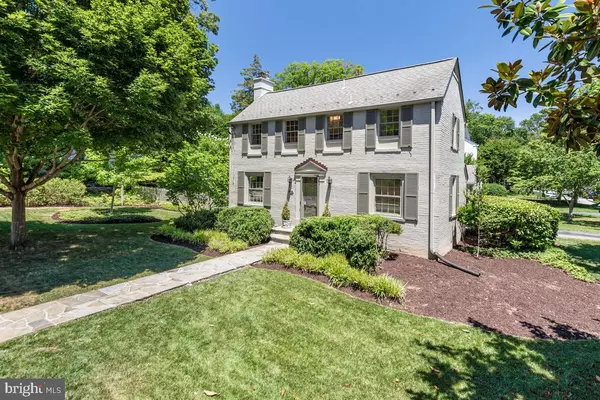$1,278,000
$1,050,000
21.7%For more information regarding the value of a property, please contact us for a free consultation.
6009 OSCEOLA RD Bethesda, MD 20816
3 Beds
2 Baths
2,190 SqFt
Key Details
Sold Price $1,278,000
Property Type Single Family Home
Sub Type Detached
Listing Status Sold
Purchase Type For Sale
Square Footage 2,190 sqft
Price per Sqft $583
Subdivision Woodacres
MLS Listing ID MDMC2135858
Sold Date 07/23/24
Style Colonial
Bedrooms 3
Full Baths 2
HOA Y/N N
Abv Grd Liv Area 1,470
Originating Board BRIGHT
Year Built 1941
Annual Tax Amount $10,309
Tax Year 2024
Lot Size 7,718 Sqft
Acres 0.18
Property Description
OPEN HOUSES CANCELLED This Wood Acres Beauty is ready to move in!
Location, location, location! Move right in or make it your own over time, this beautiful 3 bedroom, 2 bath brick colonial sits on a 0.18-acre corner lot in the desirable Wood Acres neighborhood in Bethesda. With its classic facade and refreshed landscaping, this home has curb appeal galore.
As you step inside, you'll be welcomed by an inviting living/family room space with a wood-burning fireplace and wood floors that flow throughout the rest of the house. Adjacent to this room is a dining room with French doors that open to a lovely screened-in porch that is an extension of the home and ideal for relaxing or entertaining. The kitchen can be easily accessed by a side door coming from the driveway and the detached garage, making it convenient to bring in groceries. An additional room adjoining the kitchen offers flexible space that can be used for a variety of purposes, such as a home office, family room, kid’s space, and more. The lower-level basement, with new vinyl flooring, houses the laundry facilities and offers additional space that would be a great playroom, gym and can be easily expanded to include an additional bathroom. Upstairs are 3 good-sized bedrooms, each with ample closet space. The primary bedroom offers the privacy of a recently updated en-suite bath. The hall bathroom was renovated and is shared by the guest rooms. This charming, sunlit home is perfect for a family looking to enjoy this desirable area of Bethesda.
Situated near the Capital Crescent Trail, the Wood Acres neighborhood is easily connected to downtown Bethesda, Friendship Heights, and Washington, DC. This move-in-ready home invites you to make it the home of your dreams!
Location
State MD
County Montgomery
Zoning R60
Rooms
Basement Daylight, Partial, Connecting Stairway, Partially Finished
Interior
Hot Water Natural Gas
Heating Central
Cooling Central A/C
Fireplaces Number 1
Fireplace Y
Heat Source Natural Gas
Laundry Basement
Exterior
Parking Features Garage - Side Entry
Garage Spaces 1.0
Water Access N
Accessibility None
Attached Garage 1
Total Parking Spaces 1
Garage Y
Building
Story 3
Foundation Block
Sewer Public Sewer
Water Public
Architectural Style Colonial
Level or Stories 3
Additional Building Above Grade, Below Grade
New Construction N
Schools
Elementary Schools Wood Acres
Middle Schools Thomas W. Pyle
High Schools Walt Whitman
School District Montgomery County Public Schools
Others
Senior Community No
Tax ID 160700567696
Ownership Fee Simple
SqFt Source Assessor
Special Listing Condition Standard
Read Less
Want to know what your home might be worth? Contact us for a FREE valuation!

Our team is ready to help you sell your home for the highest possible price ASAP

Bought with John T Taylor • Chatel Real Estate, Inc.

GET MORE INFORMATION





