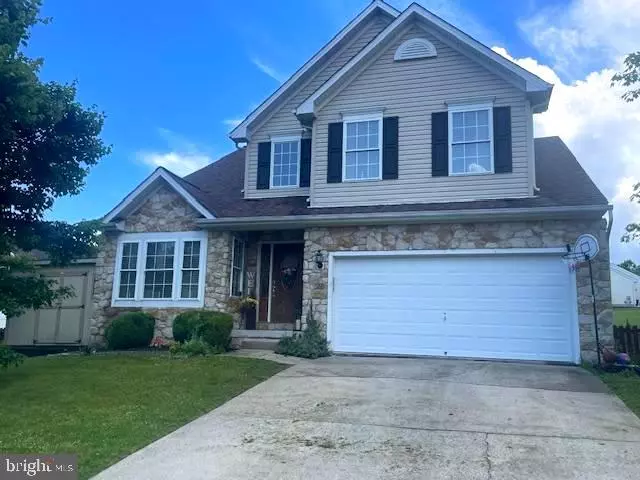$460,000
$450,000
2.2%For more information regarding the value of a property, please contact us for a free consultation.
21 BISON ST Taneytown, MD 21787
3 Beds
3 Baths
2,782 SqFt
Key Details
Sold Price $460,000
Property Type Single Family Home
Sub Type Detached
Listing Status Sold
Purchase Type For Sale
Square Footage 2,782 sqft
Price per Sqft $165
Subdivision Roberts Mill Run
MLS Listing ID MDCR2020738
Sold Date 07/12/24
Style Colonial
Bedrooms 3
Full Baths 2
Half Baths 1
HOA Y/N N
Abv Grd Liv Area 2,182
Originating Board BRIGHT
Year Built 2003
Annual Tax Amount $4,797
Tax Year 2024
Lot Size 10,283 Sqft
Acres 0.24
Property Description
This Gorgeous, 3 Bedroom, 2 Full and 1 Half Bath Colonial with a fenced in rear yard, checks all the boxes! From the Covered Front Porch, enter into the two-story Foyer of this Sun-Filled home and notice attractive Luxury Vinyl Plank Flooring. Step into the Living Room with Vaulted ceiling, carpeting and plenty of natural light. Continue to the gorgeous Dining Room with tray ceiling and on to the Eat-In Kitchen featuring center Island with Granite countertops and Breakfast bar, stainless steel appliances, sparkling backsplash, and pantry. The Breakfast room features space for your table and sliding glass doors lead to your enormous deck and level yard. The Family Room is conveniently located off the kitchen /breakfast room and has a Ceiling Fan, carpeting and fireplace with mantle. A closet, half Bath, laundry room and access to the 2-Car Garage are the many desirable features of the Main Level. Make your way upstairs to the Large Primary Bedroom with Carpeting, Walk-In Closet, a second Closet plus attached Primary Bath with soaking tub, double sink vanity, and step-in shower. A Loft sitting area in the Primary Bedroom can be utilized as a Home Office or Reading Room. Two additional Bedrooms offer comfortable retreats for the entire family, and a Full Bath with Tub/Shower and hall closet offer convenience. The Large Lower Level boasts a Recreation Room with carpeting, recessed lighting, and a Bonus Room can easily be converted to a 4th Bedroom. A huge storage room (with rough-in plumbing for an additional bath) and a separate utility room for mechanicals and Walk-up to the Rear Yard add the functionality of the home. The Fully Fenced rear yard features an enormous Deck, storage shed and a large Level Yard, perfect for family play time. This home is close to commuter routes, schools, dining, shopping and parks, it checks all the boxes! Don’t Miss It!!
Location
State MD
County Carroll
Zoning R-100
Rooms
Other Rooms Living Room, Dining Room, Primary Bedroom, Bedroom 2, Bedroom 3, Kitchen, Family Room, Foyer, Breakfast Room, Laundry, Office, Recreation Room, Storage Room, Utility Room, Bonus Room, Primary Bathroom, Full Bath, Half Bath
Basement Full, Heated, Interior Access, Partially Finished, Rear Entrance, Sump Pump, Walkout Stairs
Interior
Interior Features Breakfast Area, Carpet, Ceiling Fan(s), Dining Area, Family Room Off Kitchen, Formal/Separate Dining Room, Kitchen - Eat-In, Kitchen - Gourmet, Kitchen - Island, Pantry, Primary Bath(s), Recessed Lighting, Stall Shower, Tub Shower, Upgraded Countertops, Walk-in Closet(s), Water Treat System
Hot Water Electric
Heating Heat Pump(s)
Cooling Ceiling Fan(s), Central A/C
Fireplaces Number 1
Fireplace Y
Heat Source Electric
Laundry Main Floor
Exterior
Exterior Feature Deck(s)
Parking Features Garage - Front Entry, Inside Access
Garage Spaces 2.0
Water Access N
Accessibility None
Porch Deck(s)
Attached Garage 2
Total Parking Spaces 2
Garage Y
Building
Lot Description Front Yard, Rear Yard, Road Frontage
Story 2
Foundation Other
Sewer Public Sewer
Water Public
Architectural Style Colonial
Level or Stories 2
Additional Building Above Grade, Below Grade
New Construction N
Schools
Elementary Schools Runnymede
Middle Schools Northwest
High Schools Francis Scott Key Senior
School District Carroll County Public Schools
Others
Senior Community No
Tax ID 0701040855
Ownership Fee Simple
SqFt Source Assessor
Special Listing Condition Standard
Read Less
Want to know what your home might be worth? Contact us for a FREE valuation!

Our team is ready to help you sell your home for the highest possible price ASAP

Bought with David Townsend Brown • Next Step Realty

GET MORE INFORMATION

