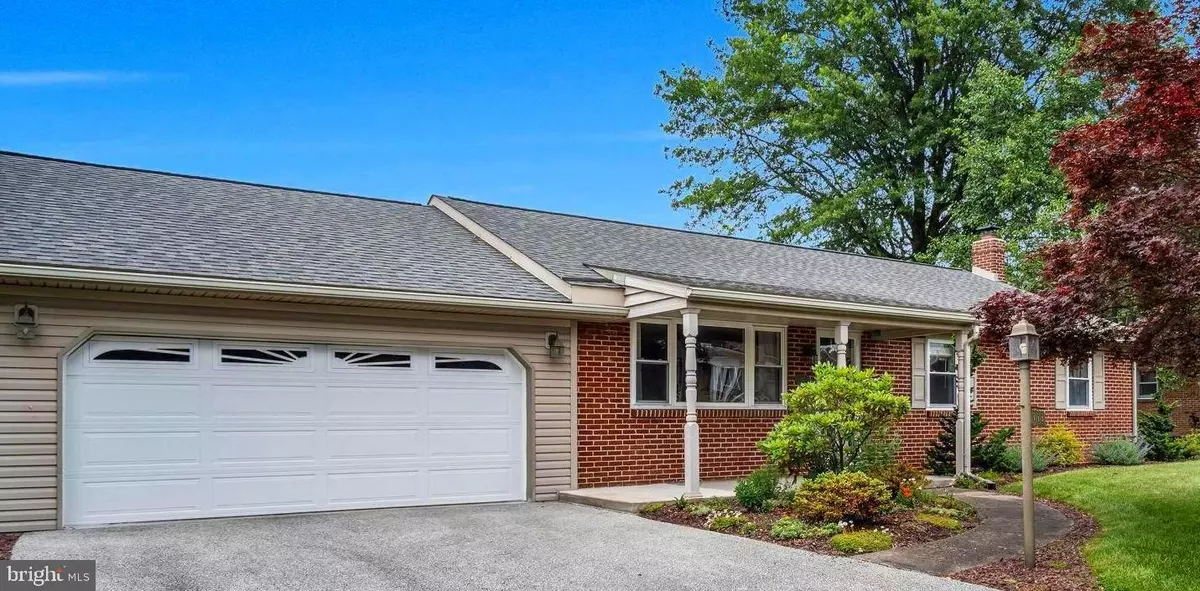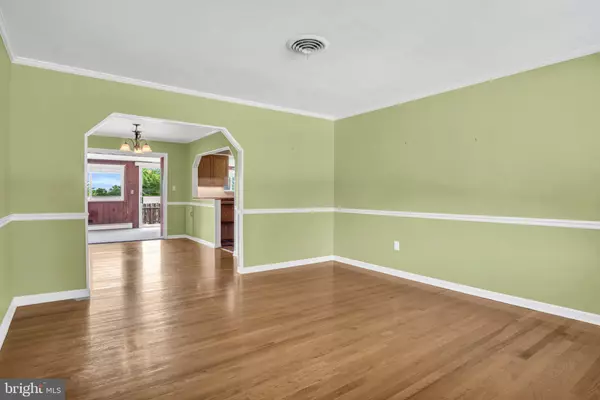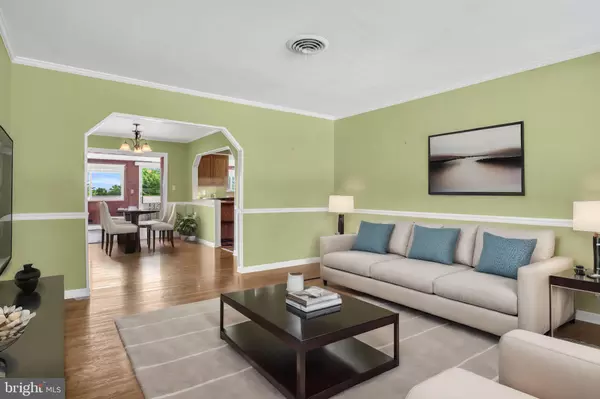$310,000
$299,000
3.7%For more information regarding the value of a property, please contact us for a free consultation.
113 HIRTLAND AVE Hanover, PA 17331
3 Beds
2 Baths
2,087 SqFt
Key Details
Sold Price $310,000
Property Type Single Family Home
Sub Type Detached
Listing Status Sold
Purchase Type For Sale
Square Footage 2,087 sqft
Price per Sqft $148
Subdivision Littleton
MLS Listing ID PAYK2061898
Sold Date 07/24/24
Style Ranch/Rambler
Bedrooms 3
Full Baths 2
HOA Y/N N
Abv Grd Liv Area 1,457
Originating Board BRIGHT
Year Built 1961
Annual Tax Amount $4,580
Tax Year 2024
Lot Size 0.275 Acres
Acres 0.27
Property Description
Welcome to this meticulously maintained, one-story home that exudes charming curb appeal throughout the seasons with its beautifully designed perennial landscaping. As you step inside, you will be greeted by the classic elegance of hardwood floors and timeless moldings that flow seamlessly throughout the main living area and spacious bedrooms. The updated kitchen is a chef's delight, featuring stunning quartz countertops, custom built-ins, and updated appliances. It blends into a welcoming dining room and a bright sunroom, perfect for a hobby room or an office space. The sunroom, bathed in natural light, boasts a garden window and glass sliders that lead out to a sprawling deck, ideal for entertaining guests. The backyard, enclosed by a privacy fence, offers a serene retreat. Both bathrooms are designed with functionality and aesthetics in mind, featuring updated sinks, new tub and tub/shower surrounds and luxury vinyl flooring with a full bath located on each floor. Downstairs, the huge partially finished lower level, with convenient outside access, provides endless possibilities for customization to suit your needs, be it a game room, home gym, or additional living space with a refrigerator, sink, and cabinetry. A bonus on each level is natural gas stoves that warm the room without the need for electricity. Equipped with all the essential updates, including a two car garage w/pull down for storage, a radon mitigation system, replacement windows, recently replaced roof, and HVAC unit, and a home warranty, this home ensures comfort and peace of mind for years to come. Conveniently located near restaurants, shopping, medical care and outdoor fun at Codoros State Park. The perfect home is a sanctuary that blends comfort, warmth, and functionality, creating a space where moments are cherished. Do not miss the opportunity to move in and create your own magical memories! Add your personal touch and call it home!
Location
State PA
County York
Area Penn Twp (15244)
Zoning RESIDENTIAL
Rooms
Other Rooms Living Room, Dining Room, Primary Bedroom, Bedroom 2, Kitchen, Basement, Bedroom 1, Sun/Florida Room, Full Bath
Basement Full, Partially Finished
Main Level Bedrooms 3
Interior
Interior Features Ceiling Fan(s), Chair Railings, Crown Moldings, Dining Area, Entry Level Bedroom, Kitchen - Eat-In, Upgraded Countertops, Tub Shower, Wet/Dry Bar, Window Treatments, Wood Floors
Hot Water Electric
Heating Hot Water
Cooling Central A/C
Flooring Hardwood, Vinyl
Equipment Built-In Microwave, Cooktop, Dishwasher, Dryer, Oven - Wall, Refrigerator, Washer, Water Heater
Fireplace N
Window Features Bay/Bow,Replacement
Appliance Built-In Microwave, Cooktop, Dishwasher, Dryer, Oven - Wall, Refrigerator, Washer, Water Heater
Heat Source Natural Gas
Laundry Basement
Exterior
Exterior Feature Deck(s), Porch(es)
Parking Features Garage - Front Entry, Garage Door Opener, Inside Access
Garage Spaces 6.0
Fence Fully, Privacy, Wood
Water Access N
Accessibility Chairlift
Porch Deck(s), Porch(es)
Attached Garage 2
Total Parking Spaces 6
Garage Y
Building
Lot Description Landscaping, Rear Yard, Level
Story 2
Foundation Block
Sewer Public Sewer
Water Public
Architectural Style Ranch/Rambler
Level or Stories 2
Additional Building Above Grade, Below Grade
New Construction N
Schools
School District South Western
Others
Senior Community No
Tax ID 44-000-14-0057-00-00000
Ownership Fee Simple
SqFt Source Assessor
Acceptable Financing Cash, Conventional, FHA, VA
Listing Terms Cash, Conventional, FHA, VA
Financing Cash,Conventional,FHA,VA
Special Listing Condition Standard
Read Less
Want to know what your home might be worth? Contact us for a FREE valuation!

Our team is ready to help you sell your home for the highest possible price ASAP

Bought with Kimberly M Mills • Coldwell Banker Realty

GET MORE INFORMATION





