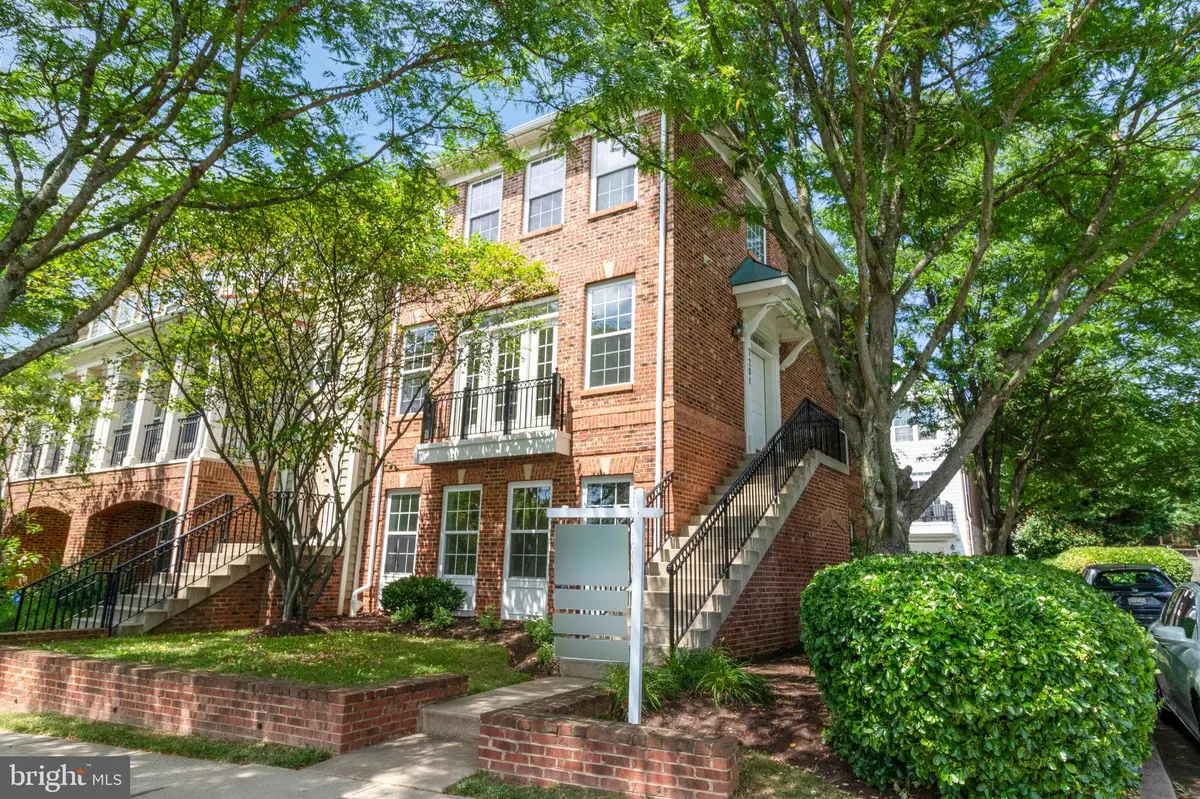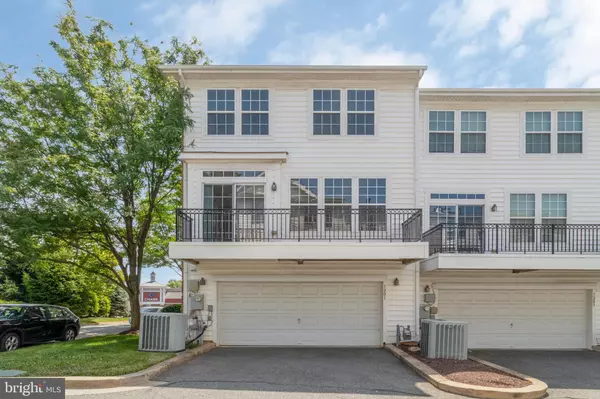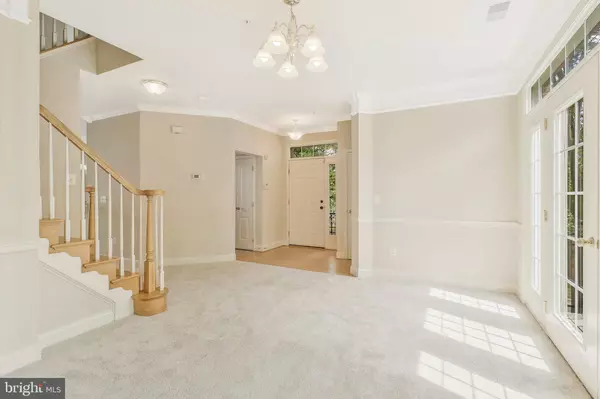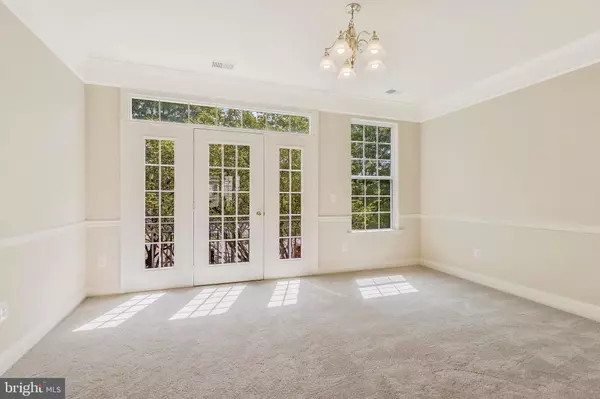$633,500
$630,000
0.6%For more information regarding the value of a property, please contact us for a free consultation.
7201 SHEEHAN CT Derwood, MD 20855
3 Beds
4 Baths
2,178 SqFt
Key Details
Sold Price $633,500
Property Type Townhouse
Sub Type End of Row/Townhouse
Listing Status Sold
Purchase Type For Sale
Square Footage 2,178 sqft
Price per Sqft $290
Subdivision Fraleys Green
MLS Listing ID MDMC2137608
Sold Date 07/24/24
Style Colonial
Bedrooms 3
Full Baths 2
Half Baths 2
HOA Y/N Y
Abv Grd Liv Area 1,778
Originating Board BRIGHT
Year Built 2005
Annual Tax Amount $5,530
Tax Year 2024
Lot Size 2,478 Sqft
Acres 0.06
Property Description
This is your golden ticket to an amazing lifestyle! This stunning brick end-unit townhome is practically begging you to move in and start making memories. Here's why you'll do a happy dance: Spacious 3 bedrooms, 2 full baths, and 2 half baths for ultimate convenience. Brand new stainless steel appliances gleaming in your sun-drenched kitchen with gorgeous Corian countertops. Whip up culinary masterpieces and soak in the light! Fresh paint and new carpet throughout – move right in and enjoy the fresh, modern feel! Luxurious primary suite with a spa-worthy private bath featuring a soaking tub, separate shower, and double vanity. Unwind and recharge in style! Finished basement for extra living space – perfect for a movie room, game room, or your personal sanctuary. Private rear-entry 2-car garage for keeping your vehicles safe and sound. Plus, a balcony for enjoying the fresh air! Location, location, location! Close to shopping, the Shady Grove Metro, and the ICC. Easy access to everything you need!
Don't miss this rare find! This beauty won't last long. Contact us today to schedule a showing and see yourself living the dream!
Location
State MD
County Montgomery
Zoning RESIDENTIAL
Rooms
Other Rooms Living Room, Dining Room, Primary Bedroom, Bedroom 2, Bedroom 3, Kitchen, Family Room, Foyer, Laundry, Storage Room, Utility Room, Primary Bathroom, Full Bath, Half Bath
Basement Daylight, Full, Fully Finished, Garage Access, Improved, Outside Entrance, Rear Entrance, Walkout Level
Interior
Interior Features Family Room Off Kitchen, Kitchen - Table Space, Upgraded Countertops, Window Treatments, Primary Bath(s), Floor Plan - Open, Tub Shower
Hot Water Natural Gas
Heating Forced Air
Cooling Central A/C
Flooring Carpet, Laminate Plank
Equipment Washer/Dryer Hookups Only, Cooktop, Dishwasher, Disposal, Dryer, Exhaust Fan, Microwave, Oven - Wall, Range Hood, Refrigerator, Stove, Washer
Window Features Double Pane,Screens
Appliance Washer/Dryer Hookups Only, Cooktop, Dishwasher, Disposal, Dryer, Exhaust Fan, Microwave, Oven - Wall, Range Hood, Refrigerator, Stove, Washer
Heat Source Natural Gas
Laundry Upper Floor, Washer In Unit, Dryer In Unit
Exterior
Exterior Feature Deck(s)
Parking Features Garage Door Opener
Garage Spaces 4.0
Utilities Available Cable TV Available, Multiple Phone Lines, Under Ground
Amenities Available Common Grounds
Water Access N
View Garden/Lawn
Roof Type Asphalt
Street Surface Paved,Black Top
Accessibility None
Porch Deck(s)
Road Frontage City/County
Attached Garage 2
Total Parking Spaces 4
Garage Y
Building
Lot Description Landscaping
Story 3
Foundation Brick/Mortar
Sewer Public Sewer
Water Public
Architectural Style Colonial
Level or Stories 3
Additional Building Above Grade, Below Grade
Structure Type Dry Wall,Vaulted Ceilings
New Construction N
Schools
Elementary Schools Mill Creek Towne
Middle Schools Shady Grove
High Schools Col. Zadok Magruder
School District Montgomery County Public Schools
Others
HOA Fee Include Common Area Maintenance,Management,Insurance,Reserve Funds,Snow Removal,Trash
Senior Community No
Tax ID 160103441771
Ownership Fee Simple
SqFt Source Assessor
Acceptable Financing Conventional, FHA, VA, Negotiable
Listing Terms Conventional, FHA, VA, Negotiable
Financing Conventional,FHA,VA,Negotiable
Special Listing Condition Standard
Read Less
Want to know what your home might be worth? Contact us for a FREE valuation!

Our team is ready to help you sell your home for the highest possible price ASAP

Bought with Shashi Malhotra • Realty Advantage

GET MORE INFORMATION





