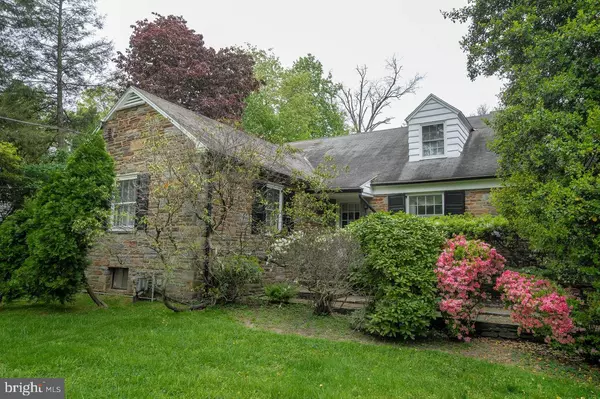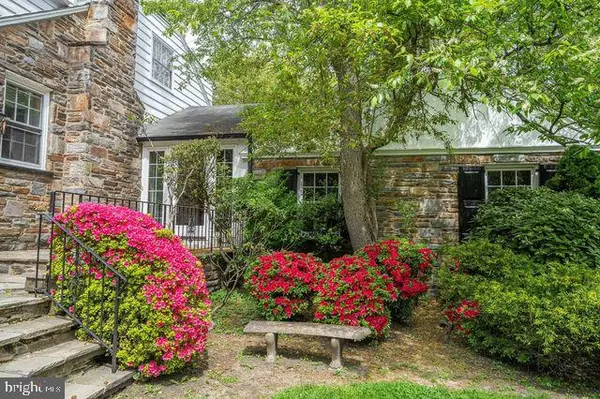$1,750,000
$999,999
75.0%For more information regarding the value of a property, please contact us for a free consultation.
126 TUNBRIDGE CIR Haverford, PA 19041
5 Beds
5 Baths
3,458 SqFt
Key Details
Sold Price $1,750,000
Property Type Single Family Home
Sub Type Detached
Listing Status Sold
Purchase Type For Sale
Square Footage 3,458 sqft
Price per Sqft $506
Subdivision None Available
MLS Listing ID PADE2064844
Sold Date 07/23/24
Style Cape Cod
Bedrooms 5
Full Baths 4
Half Baths 1
HOA Y/N N
Abv Grd Liv Area 3,458
Originating Board BRIGHT
Year Built 1955
Annual Tax Amount $22,576
Tax Year 2023
Lot Dimensions 190.00 x 320.00
Property Description
Charming and spacious 5 bedroom 4 1/2 bathrooms on desirable quiet street in Haverford, Delaware County. Enter from the beautiful flag stone terrace to either the center hallway or sunroom/mudroom. Formal dining room next to an eat-in kitchen both overlook the large backyard. The living room faces the front with a beautiful fireplace. Home has large windows and hardwood floors throughout the majority of the house. Primary bedroom and two additional large bedrooms are conveniently located on the first floor with two full bathrooms. The second floor has two large bedrooms with a full bath. Finished basement with family room, full bath and laundry room/workshop. Attached 2 car garage enters the mudroom/sunroom. Additional features include a separate home office/guest suite with a private entrance and half bath and a fenced-in swimming pool in the private and serene setting, This home is minutes from Haverford College, private schools, The High Speed Line and the R5 Septa Line, Suburban Square, Main Line Restaurants. 20 minutes to downtown Philadelphia
Location
State PA
County Delaware
Area Haverford Twp (10422)
Zoning RES
Rooms
Basement Daylight, Partial, Heated, Partially Finished
Main Level Bedrooms 5
Interior
Interior Features Attic, Entry Level Bedroom, Floor Plan - Traditional, Kitchen - Eat-In, Recessed Lighting
Hot Water Natural Gas
Heating Central
Cooling Central A/C
Fireplaces Number 1
Equipment Built-In Range, Dishwasher, Disposal, Dryer - Gas, Washer
Fireplace Y
Appliance Built-In Range, Dishwasher, Disposal, Dryer - Gas, Washer
Heat Source Natural Gas
Exterior
Parking Features Additional Storage Area, Garage - Side Entry
Garage Spaces 2.0
Water Access N
Roof Type Asphalt
Accessibility None
Attached Garage 2
Total Parking Spaces 2
Garage Y
Building
Lot Description Level, Rear Yard
Story 2
Foundation Concrete Perimeter
Sewer Public Sewer
Water Public
Architectural Style Cape Cod
Level or Stories 2
Additional Building Above Grade, Below Grade
New Construction N
Schools
Elementary Schools Coopertown
Middle Schools Haverford
High Schools Haverford Senior
School District Haverford Township
Others
Pets Allowed Y
Senior Community No
Tax ID 22-05-01065-00
Ownership Fee Simple
SqFt Source Assessor
Special Listing Condition Standard
Pets Allowed No Pet Restrictions
Read Less
Want to know what your home might be worth? Contact us for a FREE valuation!

Our team is ready to help you sell your home for the highest possible price ASAP

Bought with Lavinia Smerconish • Compass RE
GET MORE INFORMATION





