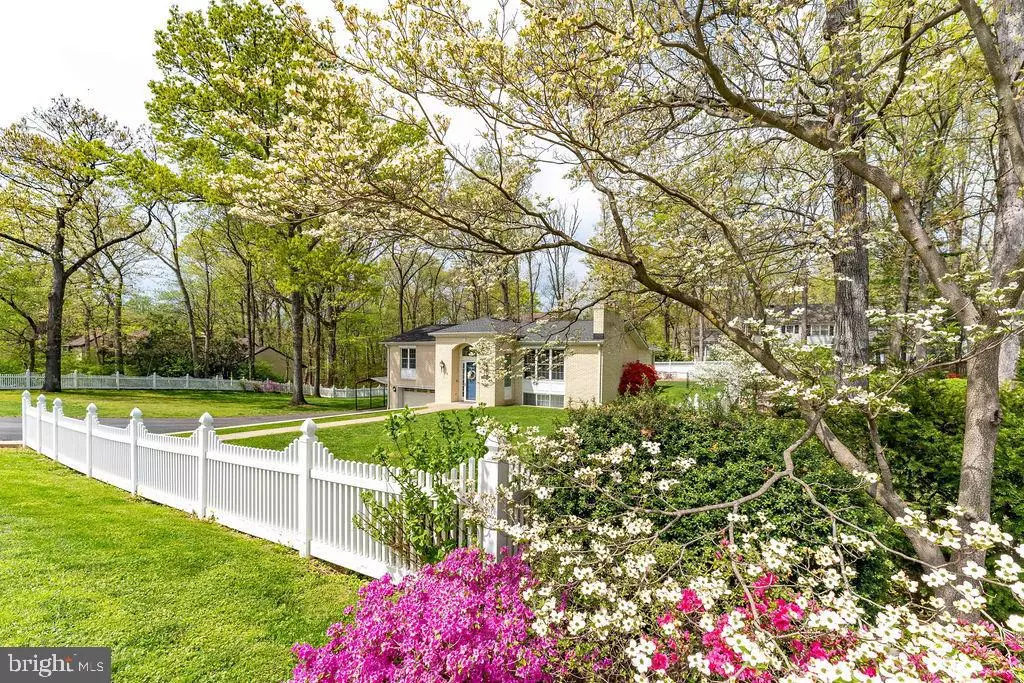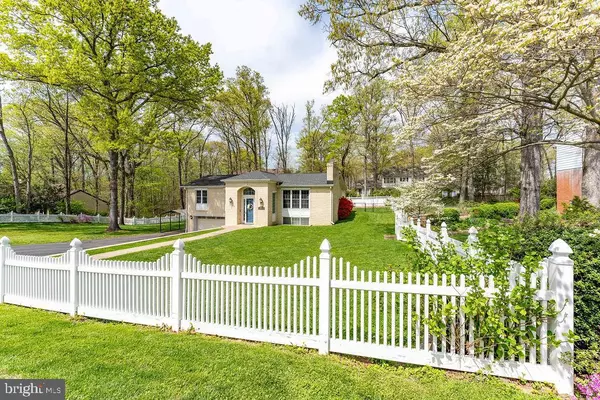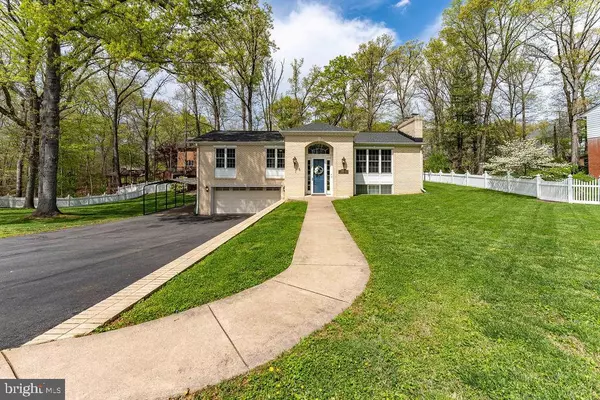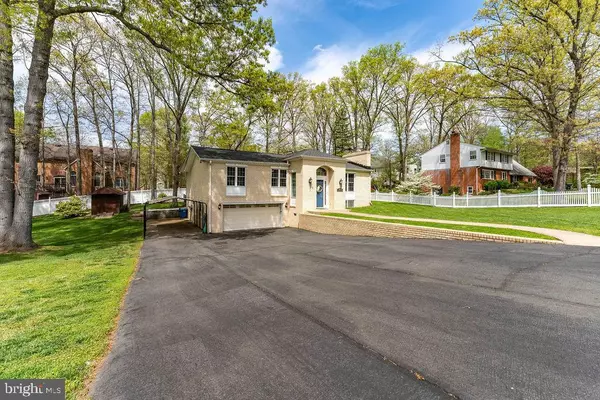$1,177,000
$1,049,900
12.1%For more information regarding the value of a property, please contact us for a free consultation.
6310 SEVENTH ST Alexandria, VA 22312
4 Beds
4 Baths
4,120 SqFt
Key Details
Sold Price $1,177,000
Property Type Single Family Home
Sub Type Detached
Listing Status Sold
Purchase Type For Sale
Square Footage 4,120 sqft
Price per Sqft $285
Subdivision Lincolnia Park
MLS Listing ID VAFX2175782
Sold Date 06/12/24
Style Split Foyer
Bedrooms 4
Full Baths 4
HOA Y/N N
Abv Grd Liv Area 2,270
Originating Board BRIGHT
Year Built 1965
Annual Tax Amount $9,635
Tax Year 2023
Lot Size 0.465 Acres
Acres 0.46
Property Description
Existing VA mortgage assumable by a person with VA eligibility. Rate 2.25%.
This custom-built stately home boasts exceptional curb appeal and is nestled on a serene, fenced 0.46-acre lot near Landmark. Upon arrival, you'll notice the spacious driveway leading to the immaculate 2-car garage with wall storage cabinets and a carport. This vast lot offers endless possibilities, perfect for a multitude of options!
As you enter, you'll be greeted by gleaming hardwood floors in the light-filled living room, complemented by a cozy fireplace that adds warmth and charm. The newly renovated kitchen with an expansive island flows seamlessly into the large dining space. The layout offers ample space for both intimate gatherings and larger get-togethers, making it ideal for entertaining or simply enjoying the luxury of space. The very large private bedroom on the first floor that overlooks the backyard is not to be missed!
The primary bedroom is a standout feature with its two adjoining bathrooms and a grand walk-in closet providing ultimate convenience and privacy. The second bedroom also boasts an adjoining bath, while an additional bedroom is thoughtfully designed for use as an office. Convenience is further enhanced by the main floor laundry and a newly renovated full bath. Tons of storage with rack systems in every closet plus additional storage downstairs.
Descending to the bright lower-level family room, you'll find another inviting fireplace, creating a perfect space for relaxation and leisure. The bonus area, previously utilized as a woodshop, has been carefully designed for optimal use of space, storage, and maintenance, making it versatile for a workout or craft room. Moreover, the home is equipped with a generator hookup for power outages, ensuring peace of mind and preparedness for any situation.
In addition to its thoughtful design and practicality, the home is walking distance to a Pentagon bus stop and a 3-minute drive from 395. With its meticulously curated appliances, all boasting the renowned JennAir brand, from the sleek design to the top-tier performance, every appliance in this home reflects a commitment to excellence. And to sweeten the deal, rest assured knowing that each appliance comes with a warranty extending through 2026, offering peace of mind and confidence in your investment. Don't miss the opportunity to make it yours!
Location
State VA
County Fairfax
Zoning 120
Rooms
Other Rooms Living Room, Dining Room, Primary Bedroom, Bedroom 2, Bedroom 3, Bedroom 4, Kitchen, Laundry, Recreation Room, Bonus Room, Primary Bathroom, Full Bath
Basement Fully Finished, Garage Access, Walkout Level
Main Level Bedrooms 4
Interior
Hot Water 60+ Gallon Tank
Heating Forced Air
Cooling Central A/C, Ceiling Fan(s)
Fireplaces Number 2
Fireplace Y
Heat Source Electric
Exterior
Parking Features Garage Door Opener, Garage - Front Entry
Garage Spaces 6.0
Water Access N
Accessibility None
Attached Garage 2
Total Parking Spaces 6
Garage Y
Building
Story 2
Foundation Slab
Sewer Public Sewer
Water Public
Architectural Style Split Foyer
Level or Stories 2
Additional Building Above Grade, Below Grade
New Construction N
Schools
School District Fairfax County Public Schools
Others
Senior Community No
Tax ID 0723 19 0002
Ownership Fee Simple
SqFt Source Assessor
Special Listing Condition Standard
Read Less
Want to know what your home might be worth? Contact us for a FREE valuation!

Our team is ready to help you sell your home for the highest possible price ASAP

Bought with James A Grant • Compass

GET MORE INFORMATION





