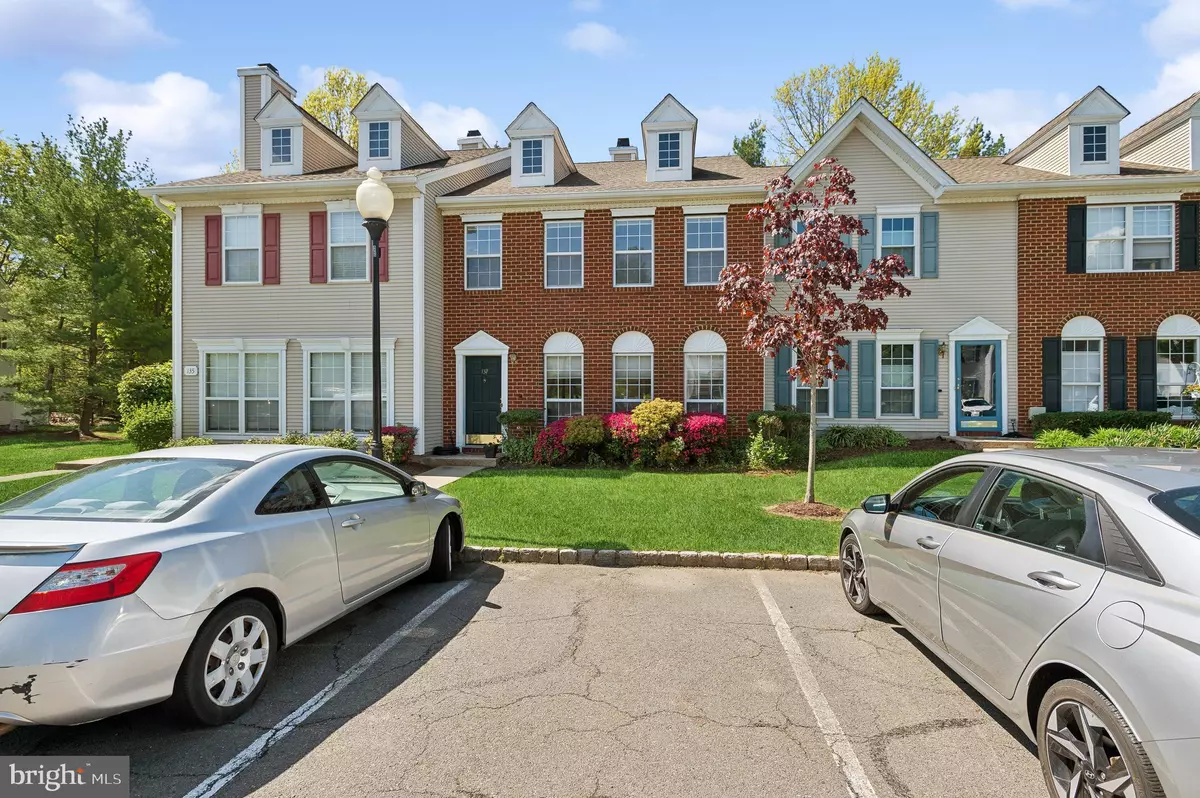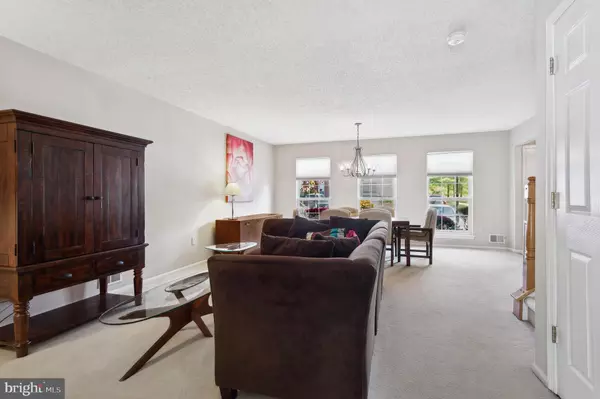$420,000
$399,000
5.3%For more information regarding the value of a property, please contact us for a free consultation.
137 SHREWSBURY CT Pennington, NJ 08534
2 Beds
3 Baths
1,826 SqFt
Key Details
Sold Price $420,000
Property Type Condo
Sub Type Condo/Co-op
Listing Status Sold
Purchase Type For Sale
Square Footage 1,826 sqft
Price per Sqft $230
Subdivision Brandon Farms
MLS Listing ID NJME2042668
Sold Date 07/22/24
Style Colonial
Bedrooms 2
Full Baths 2
Half Baths 1
Condo Fees $196/qua
HOA Fees $427/mo
HOA Y/N Y
Abv Grd Liv Area 1,826
Originating Board BRIGHT
Year Built 1994
Annual Tax Amount $8,770
Tax Year 2023
Lot Dimensions 0.00 x 0.00
Property Description
Perfectly positioned to enjoy views of a treed area bordering the backyard, 137 Shrewsbury Court presents a wonderful opportunity for those looking to take advantage of the ease of townhome living in the amenity-rich Brandon Farms community. The open floor plan begins with the formal dining room and living room as you enter the home. With one room flowing into the next, the space is a wonderful area for entertaining, from intimate dinner parties to larger gatherings that spill into the open kitchen and family room just beyond the formal rooms. A thoughtfully designed two-sided fireplace with custom stone surround adds warmth and ambiance to both living room and family room during chilly months. A column of built-ins beside the fireplace provides storage and a place to showcase your favorite items. The updated kitchen has granite countertops, newer cabinets, a center island with seating and storage, and the ideal spot for a cafe table and chairs beside a window overlooking the private outdoor space, which is ideal for relaxed gatherings, barbecues, or enjoying a quiet moment in the fresh air. Upstairs, the layout includes two spacious bedrooms. The primary suite features an en suite bathroom, offering convenience and a bit of privacy. The home originally had three bedrooms but was remodeled by the current owners into two, increasing the size of the second bedroom, which still has two closets, easing the reconfiguration back into two separate rooms should the next owner decide to do so in the future. The laundry room is also conveniently located on the upper level. Community amenities include a swimming pool, playground, tennis courts, and a clubhouse that are sure to enhance your lifestyle. The Stony Brook Elementary School and several soccer and baseball fields are also located within the Brandon Farms community. Located within the highly regarded Hopewell Valley Regional School District.
Location
State NJ
County Mercer
Area Hopewell Twp (21106)
Zoning R-5
Direction Northeast
Interior
Hot Water Natural Gas
Heating Forced Air
Cooling Central A/C
Fireplaces Number 2
Fireplaces Type Double Sided, Stone
Fireplace Y
Heat Source Natural Gas
Laundry Upper Floor
Exterior
Exterior Feature Patio(s), Enclosed
Parking On Site 1
Fence Privacy
Amenities Available Club House, Common Grounds, Swimming Pool, Tennis Courts
Water Access N
View Trees/Woods
Accessibility None
Porch Patio(s), Enclosed
Garage N
Building
Story 2
Foundation Slab
Sewer Public Sewer
Water Public
Architectural Style Colonial
Level or Stories 2
Additional Building Above Grade, Below Grade
New Construction N
Schools
School District Hopewell Valley Regional Schools
Others
Pets Allowed Y
HOA Fee Include Common Area Maintenance,Ext Bldg Maint,Management,Pool(s),Snow Removal
Senior Community No
Tax ID 06-00078 10-00003-C137
Ownership Fee Simple
SqFt Source Assessor
Special Listing Condition Standard
Pets Allowed Case by Case Basis
Read Less
Want to know what your home might be worth? Contact us for a FREE valuation!

Our team is ready to help you sell your home for the highest possible price ASAP

Bought with Susan A Cook • Callaway Henderson Sotheby's Int'l-Princeton
GET MORE INFORMATION





