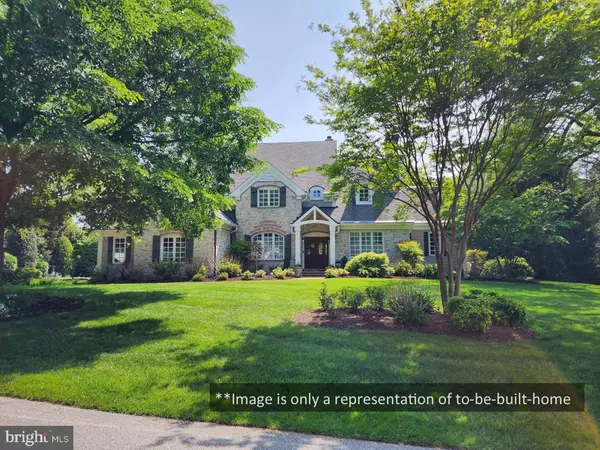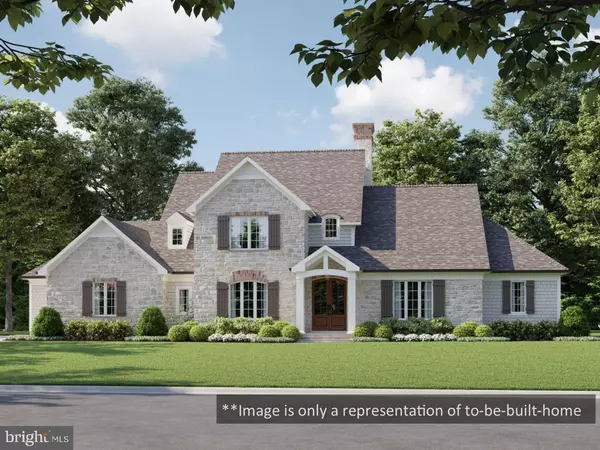$2,399,000
$2,399,000
For more information regarding the value of a property, please contact us for a free consultation.
1314 WALNUT HILL LN Ruxton, MD 21204
4 Beds
6 Baths
3,775 SqFt
Key Details
Sold Price $2,399,000
Property Type Single Family Home
Sub Type Detached
Listing Status Sold
Purchase Type For Sale
Square Footage 3,775 sqft
Price per Sqft $635
Subdivision Ruxton Heights
MLS Listing ID MDBC2089664
Sold Date 06/03/24
Style Cape Cod,Traditional
Bedrooms 4
Full Baths 4
Half Baths 2
HOA Y/N N
Abv Grd Liv Area 3,775
Originating Board BRIGHT
Year Built 2024
Annual Tax Amount $650,000
Tax Year 2024
Lot Size 0.860 Acres
Acres 0.86
Property Description
**TO-BE-BUILT** A gorgeous custom home by BENHOFF BUILDERS in Ruxton, one of Baltimore County's most desirable neighborhoods. Work with Maryland's top Custom Builder to design build your Dream Home. Other models & floorplans available to choose from. Work with our architect or bring your own. Ask about our other Ruxton Lots (we have several!) These prime lots wont last long, call and let us give you the Grand Tour of our available Lots, and recent work. Don't believe the hype that there is nothing available in Ruxton! Contact us and explore the various opportunities to make your dreams a reality. Transfer tax and doc stamps on lot sale are to be paid by the buyer. Images, Pricing & Listing Details are subject to change based on Customer selections and customizations.
Location
State MD
County Baltimore
Zoning RESIDENTIAL
Rooms
Basement Other
Main Level Bedrooms 1
Interior
Hot Water 60+ Gallon Tank
Heating Zoned
Cooling Zoned
Heat Source Electric, Geo-thermal, Propane - Owned, Propane - Leased
Exterior
Parking Features Garage - Side Entry
Garage Spaces 3.0
Water Access N
Accessibility Level Entry - Main, 2+ Access Exits
Attached Garage 3
Total Parking Spaces 3
Garage Y
Building
Story 3
Foundation Concrete Perimeter
Sewer Perc Approved Septic
Water Well
Architectural Style Cape Cod, Traditional
Level or Stories 3
Additional Building Above Grade
New Construction Y
Schools
School District Baltimore County Public Schools
Others
Senior Community No
Tax ID NO TAX RECORD
Ownership Fee Simple
SqFt Source Estimated
Special Listing Condition Standard
Read Less
Want to know what your home might be worth? Contact us for a FREE valuation!

Our team is ready to help you sell your home for the highest possible price ASAP

Bought with Kevin D Benhoff • Berkshire Hathaway HomeServices Homesale Realty
GET MORE INFORMATION





