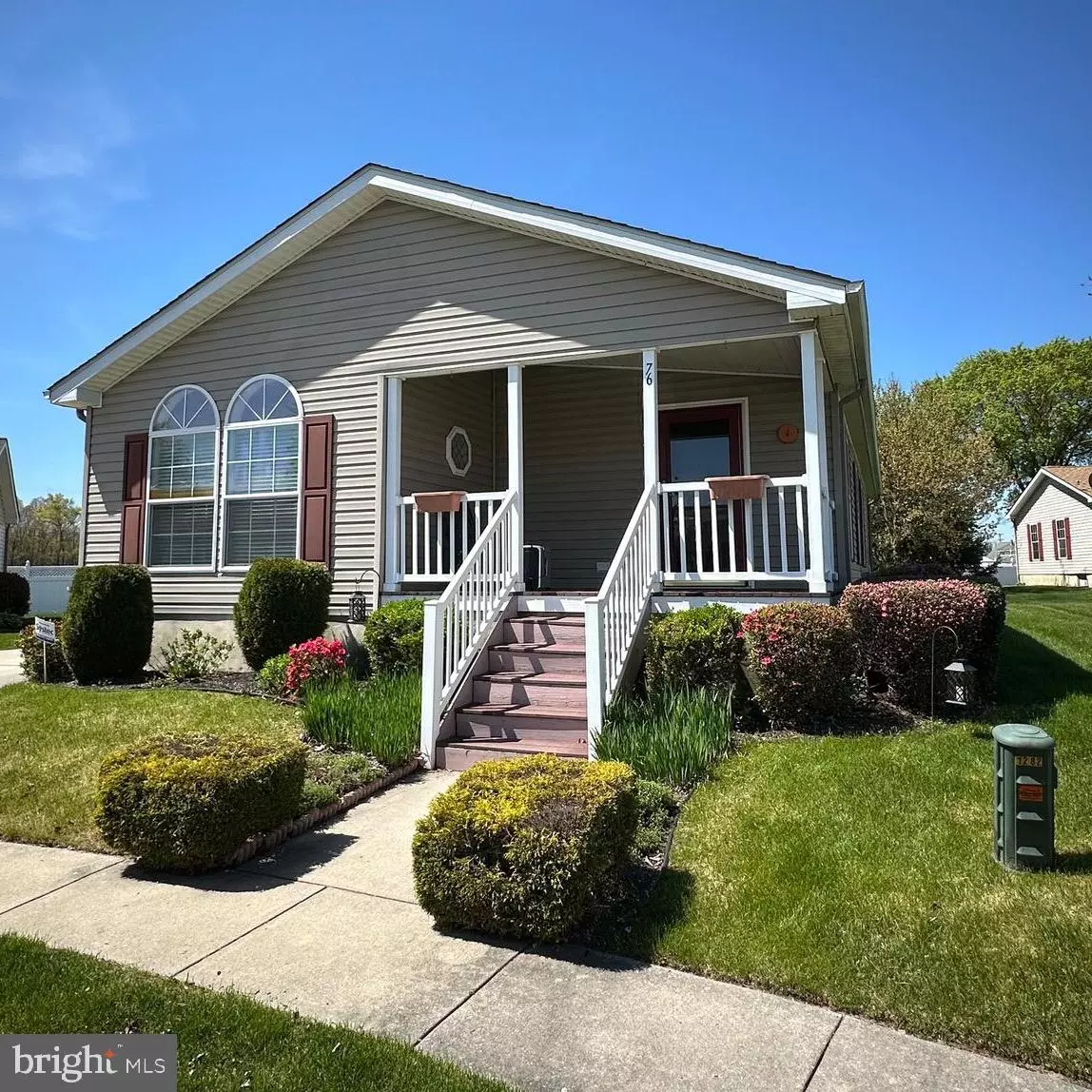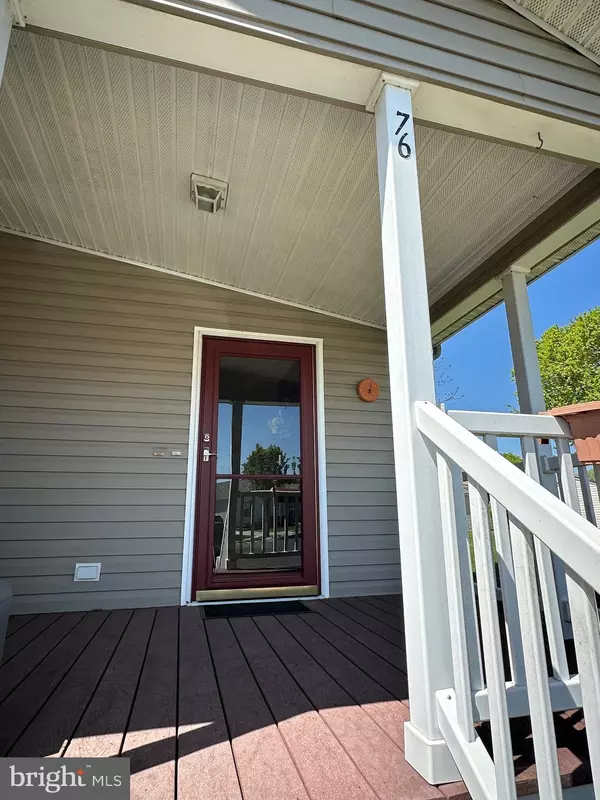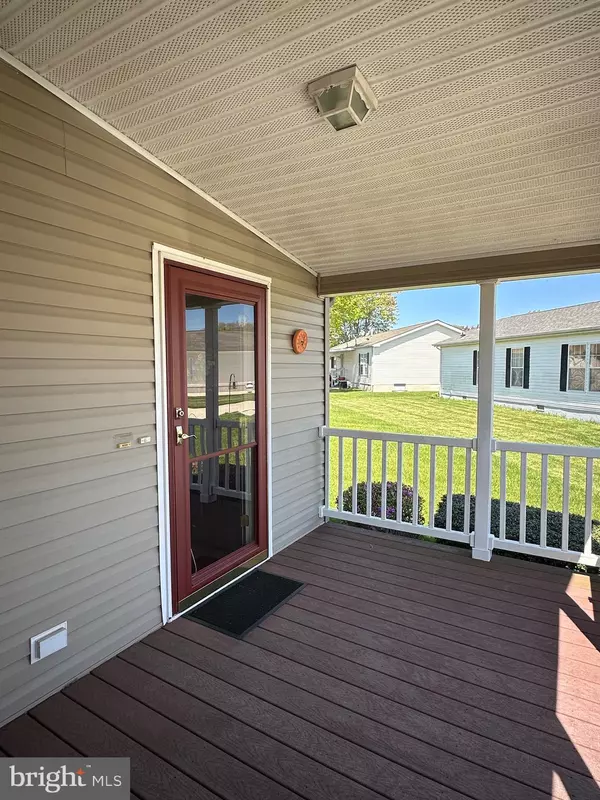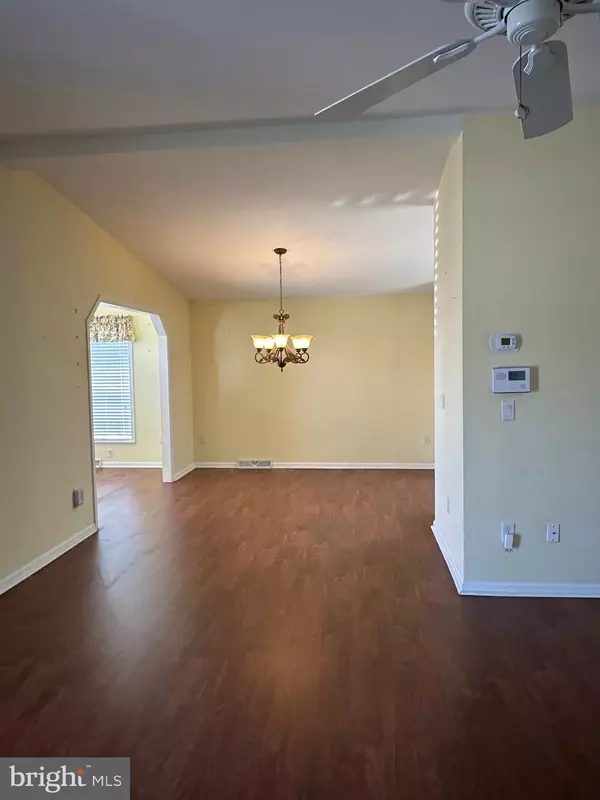$149,000
$149,000
For more information regarding the value of a property, please contact us for a free consultation.
3501 S LINCOLN AVE #76 Vineland, NJ 08361
2 Beds
2 Baths
21.1 Acres Lot
Key Details
Sold Price $149,000
Property Type Manufactured Home
Sub Type Manufactured
Listing Status Sold
Purchase Type For Sale
Subdivision Penn Lincoln
MLS Listing ID NJCB2017868
Sold Date 07/12/24
Style Ranch/Rambler
Bedrooms 2
Full Baths 2
HOA Y/N N
Originating Board BRIGHT
Land Lease Amount 603.0
Land Lease Frequency Monthly
Year Built 2001
Annual Tax Amount $93,425
Tax Year 2023
Lot Size 21.100 Acres
Acres 21.1
Lot Dimensions 0.00 x 0.00
Property Description
Whether you are an empty nester or just looking for a change of scenery this could be the perfect home for you! Penn Lincoln is a sought after 55+ community in a great location! As you arrive to the home in the cul-de-sac you will notice the covered deck, perfect for morning or evening relaxation. The home has a NEW roof, NEW skylights, and NEW AC unit all installed in 2023!! When you enter the home you will see cathedral ceilings in the living room and dining area which are both accessible to the kitchen. There is a front room that is perfect for an office, or a sitting room to wind down and enjoy your yard through the large windows! The laundry room has built-ins that have been added for tons of storage and is off of the kitchen. The laundry room also has a side entrance from the driveway. Down the hall you will find the first bedroom which has a nicely sized walk-in closet, and the hallway also features the first full bathroom. Lastly, you will arrive at the master bedroom with an ensuite full bathroom. Cathedral ceilings and a nice size walk-in closet are great features for this master bedroom. This home has laminate flooring in the main living areas and bedrooms and there is a shed for storage on the property as well. The home is also equipped with an alarm system for your peace of mind. Come see this home today!
Location
State NJ
County Cumberland
Area Vineland City (20614)
Zoning RES
Rooms
Other Rooms Living Room, Dining Room, Primary Bedroom, Bedroom 2, Kitchen, Family Room, Bedroom 1
Main Level Bedrooms 2
Interior
Interior Features Ceiling Fan(s), Dining Area, Entry Level Bedroom, Kitchen - Eat-In, Sprinkler System, Walk-in Closet(s), Built-Ins, Pantry, Skylight(s)
Hot Water Natural Gas
Heating Forced Air
Cooling Central A/C
Flooring Laminate Plank, Laminated, Vinyl
Fireplace N
Heat Source Natural Gas
Laundry Main Floor
Exterior
Exterior Feature Porch(es), Deck(s)
Garage Spaces 1.0
Water Access N
Roof Type Shingle
Accessibility 36\"+ wide Halls
Porch Porch(es), Deck(s)
Total Parking Spaces 1
Garage N
Building
Lot Description Cul-de-sac, Level
Story 1
Foundation Slab
Sewer Public Sewer
Water Public
Architectural Style Ranch/Rambler
Level or Stories 1
Additional Building Above Grade, Below Grade
Structure Type Cathedral Ceilings
New Construction N
Schools
High Schools Vineland Senior H.S. North
School District City Of Vineland Board Of Education
Others
HOA Fee Include Common Area Maintenance,Snow Removal,Trash,Sewer,Management
Senior Community Yes
Age Restriction 55
Tax ID 14-07601-00001
Ownership Land Lease
SqFt Source Assessor
Security Features Electric Alarm,Carbon Monoxide Detector(s)
Acceptable Financing Cash, Conventional
Listing Terms Cash, Conventional
Financing Cash,Conventional
Special Listing Condition Standard
Read Less
Want to know what your home might be worth? Contact us for a FREE valuation!

Our team is ready to help you sell your home for the highest possible price ASAP

Bought with Anthony Richard Wilson • Collini Real Estate LLC
GET MORE INFORMATION





