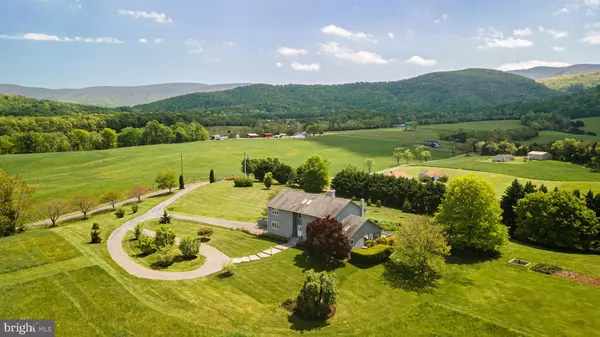$655,000
$685,000
4.4%For more information regarding the value of a property, please contact us for a free consultation.
287 TREE FARM LN Bentonville, VA 22610
3 Beds
4 Baths
3,275 SqFt
Key Details
Sold Price $655,000
Property Type Single Family Home
Sub Type Detached
Listing Status Sold
Purchase Type For Sale
Square Footage 3,275 sqft
Price per Sqft $200
Subdivision Morrison
MLS Listing ID VAWR2007868
Sold Date 07/22/24
Style Contemporary,Colonial
Bedrooms 3
Full Baths 3
Half Baths 1
HOA Y/N N
Abv Grd Liv Area 2,800
Originating Board BRIGHT
Year Built 1988
Annual Tax Amount $2,928
Tax Year 2023
Lot Size 5.756 Acres
Acres 5.76
Property Description
Welcome to this luxurious and unique custom designed home nestled on 5.7 acres with beautiful mountain views in all directions. Featuring 18 ft ceilings in living and dining rooms with an upper level overlook, main level primary bedroom suite, spacious and well-equipped kitchen with granite counters and breakfast area, bright sun room, palladian windows and multiple skylights, wood burning fireplace in the living room, and beautiful hardwood and ceramic tile flooring throughout the main level. The second floor boasts two further bedrooms, with bedroom 2 opening into a spacious second sitting room. The basement features bonus finished space with a large family room or den with kitchenette, a further full bathroom with walk-in shower, laundry and storage space, plus an oversize 2 car garage with further storage or work space. Moving outside, admire the views and the wildlife from a huge south-facing 54 ft deck right across the back of the home, plus patio area surrounded by a beautiful formal flower garden. The whole yard is exceptionally well-maintained, and includes a variety of fruit bushes and fruit trees, with a garden shed tucked in the far corner. There is no HOA, and the property has unrestricted agricultural zoning. The south fork of the Shenandoah River is only 3 miles away, with several outfitters and Shenandoah River State Park nearby. Warren County is also home to the Shenandoah National Park with Skyline Drive, and the George Washington National Forest, all featuring numerous trails for hiking enthusiasts, and hunting in the National Forest. Most furniture in the home is available for purchase by the Buyer, subject to negotiation.
Location
State VA
County Warren
Zoning A
Direction North
Rooms
Other Rooms Living Room, Dining Room, Primary Bedroom, Sitting Room, Bedroom 2, Kitchen, Family Room, Breakfast Room, 2nd Stry Fam Ovrlk, Sun/Florida Room, Laundry, Bathroom 3, Primary Bathroom
Basement Partial, Partially Finished, Connecting Stairway
Main Level Bedrooms 1
Interior
Interior Features 2nd Kitchen, Breakfast Area, Carpet, Ceiling Fan(s), Entry Level Bedroom, Formal/Separate Dining Room, Kitchen - Eat-In, Kitchen - Island, Kitchenette, Recessed Lighting, Skylight(s), Stove - Pellet, Water Treat System, Window Treatments, Wood Floors
Hot Water 60+ Gallon Tank, Electric
Heating Heat Pump(s)
Cooling Heat Pump(s)
Flooring Carpet, Hardwood, Ceramic Tile, Terrazzo
Fireplaces Number 1
Fireplaces Type Fireplace - Glass Doors, Marble, Wood
Equipment Built-In Microwave, Dishwasher, Disposal, Dryer - Electric, Oven/Range - Electric, Refrigerator, Washer, Water Conditioner - Owned, Water Heater
Furnishings Partially
Fireplace Y
Window Features Palladian,Skylights
Appliance Built-In Microwave, Dishwasher, Disposal, Dryer - Electric, Oven/Range - Electric, Refrigerator, Washer, Water Conditioner - Owned, Water Heater
Heat Source Electric
Laundry Basement
Exterior
Exterior Feature Deck(s), Patio(s)
Parking Features Additional Storage Area, Basement Garage, Built In, Garage - Side Entry, Oversized
Garage Spaces 2.0
Water Access N
View Mountain, Panoramic
Roof Type Shingle
Street Surface Gravel
Accessibility None
Porch Deck(s), Patio(s)
Attached Garage 2
Total Parking Spaces 2
Garage Y
Building
Lot Description Backs to Trees, Cleared, Cul-de-sac, Landscaping
Story 3
Foundation Block
Sewer On Site Septic, Gravity Sept Fld, Septic = # of BR
Water Well
Architectural Style Contemporary, Colonial
Level or Stories 3
Additional Building Above Grade, Below Grade
Structure Type 2 Story Ceilings,Vaulted Ceilings
New Construction N
Schools
Elementary Schools Ressie Jeffries
Middle Schools Skyline
High Schools Skyline
School District Warren County Public Schools
Others
Senior Community No
Tax ID 42 77A1
Ownership Fee Simple
SqFt Source Assessor
Security Features Security System,Motion Detectors
Acceptable Financing Cash, Conventional, FHA, VA
Horse Property Y
Listing Terms Cash, Conventional, FHA, VA
Financing Cash,Conventional,FHA,VA
Special Listing Condition Standard
Read Less
Want to know what your home might be worth? Contact us for a FREE valuation!

Our team is ready to help you sell your home for the highest possible price ASAP

Bought with Thomas Thayer • RE/MAX Gateway, LLC

GET MORE INFORMATION





