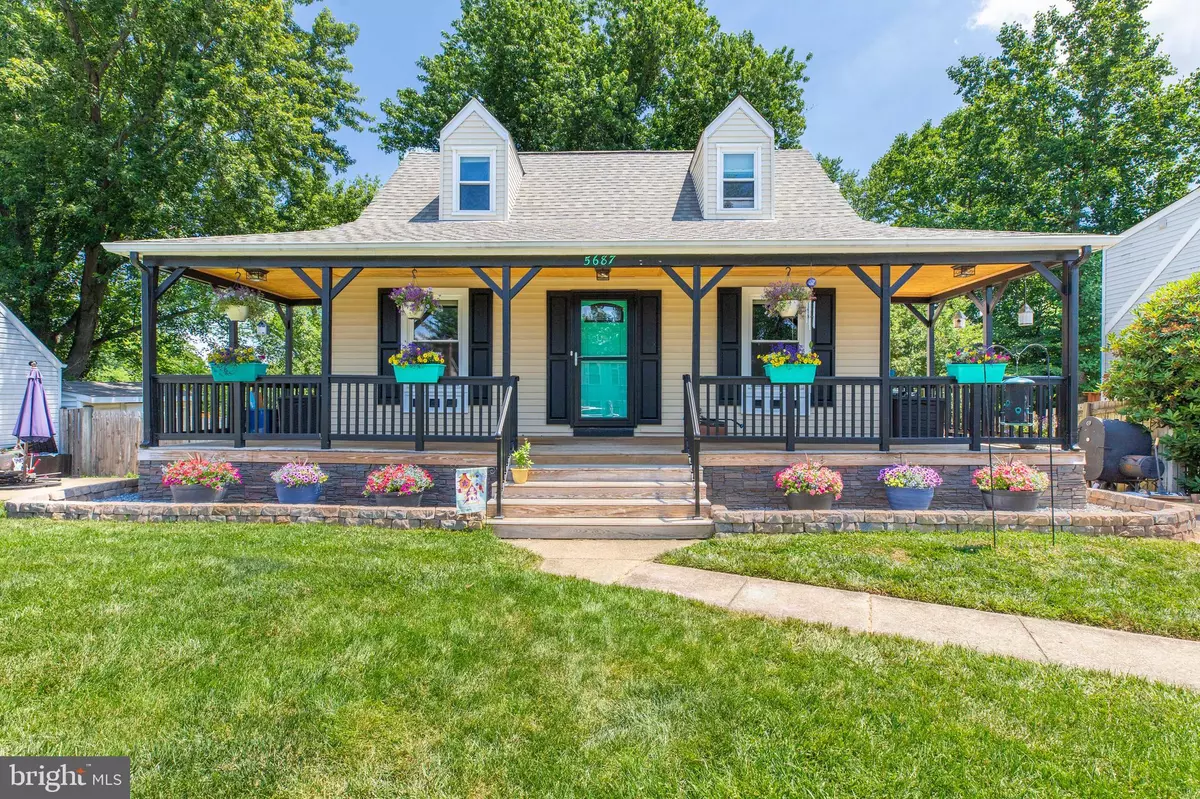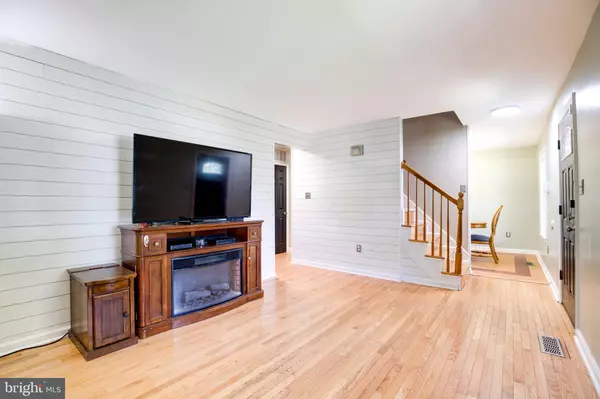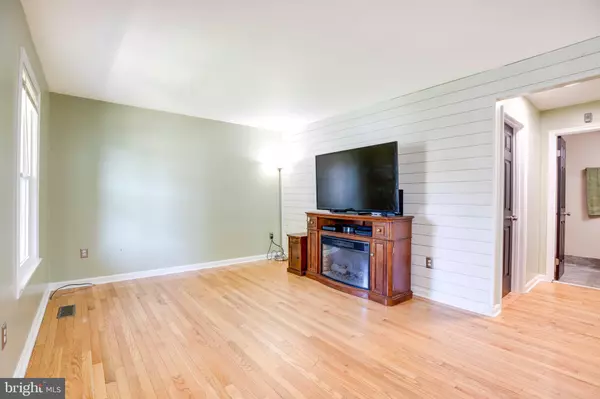$470,000
$460,000
2.2%For more information regarding the value of a property, please contact us for a free consultation.
5687 SAFFRON LN Woodbridge, VA 22193
4 Beds
3 Baths
1,792 SqFt
Key Details
Sold Price $470,000
Property Type Single Family Home
Sub Type Detached
Listing Status Sold
Purchase Type For Sale
Square Footage 1,792 sqft
Price per Sqft $262
Subdivision Dale City
MLS Listing ID VAPW2072496
Sold Date 07/18/24
Style Cape Cod
Bedrooms 4
Full Baths 3
HOA Y/N N
Abv Grd Liv Area 1,176
Originating Board BRIGHT
Year Built 1986
Annual Tax Amount $4,120
Tax Year 2023
Lot Size 7,880 Sqft
Acres 0.18
Property Description
Welcome to 5687 Saffron Ln, Woodbridge, VA, 22193—a meticulously maintained three-level property offering a blend of modern upgrades and functional spaces. This home boasts a thoughtfully remodeled kitchen, completed in 2015, featuring contemporary finishes and ample storage. All bathrooms have been upgraded within the last four years, ensuring a fresh and stylish look throughout the home. Additionally, the HVAC system was replaced in 2017, and a new hot water heater was installed in 2021, providing peace of mind and energy efficiency.
The property sits on a spacious lot with two sheds (a 16x20 and an 8x10) offering plenty of storage or workspace options. The roof, replaced in 2015, adds to the durability and longevity of the home. Inside, the flexible piping system enhances the reliability and flow of water throughout the house. The basement level provides extra living space, perfect for a recreation room, home office, or additional storage.
With the inclusion of two freezers, this home caters to your storage needs, making it ideal for large families or those who love to entertain. Situated in a serene neighborhood, 5687 Saffron Ln offers convenience, comfort, and quality. Don't miss out on this exceptional property in Woodbridge, VA—schedule your visit today and experience the many upgrades and thoughtful touches firsthand.
Location
State VA
County Prince William
Zoning RPC
Rooms
Basement Connecting Stairway, Walkout Level, Daylight, Full, Fully Finished, Improved
Main Level Bedrooms 1
Interior
Hot Water Natural Gas
Heating Forced Air
Cooling Central A/C
Fireplace N
Heat Source Natural Gas
Exterior
Garage Spaces 4.0
Water Access N
Accessibility Other
Total Parking Spaces 4
Garage N
Building
Story 3
Foundation Other
Sewer Public Sewer
Water Public
Architectural Style Cape Cod
Level or Stories 3
Additional Building Above Grade, Below Grade
New Construction N
Schools
Elementary Schools Mcauliffe
Middle Schools Saunders
High Schools C.D. Hylton
School District Prince William County Public Schools
Others
Senior Community No
Tax ID 8091-36-8278
Ownership Fee Simple
SqFt Source Assessor
Special Listing Condition Standard
Read Less
Want to know what your home might be worth? Contact us for a FREE valuation!

Our team is ready to help you sell your home for the highest possible price ASAP

Bought with Autumn Smith • Samson Properties
GET MORE INFORMATION





